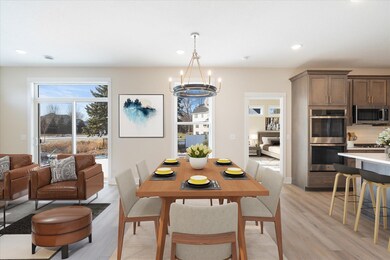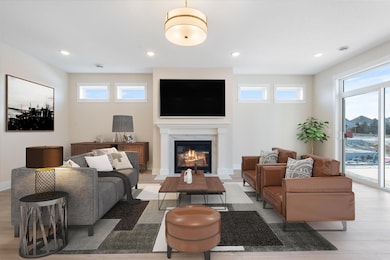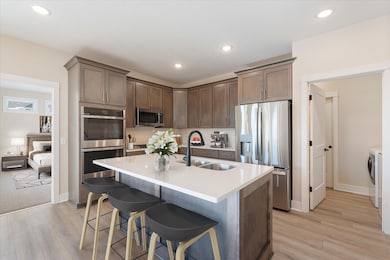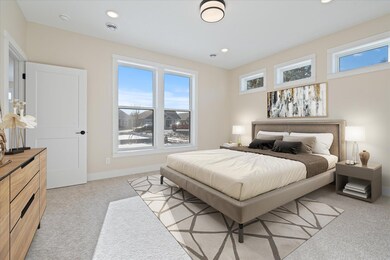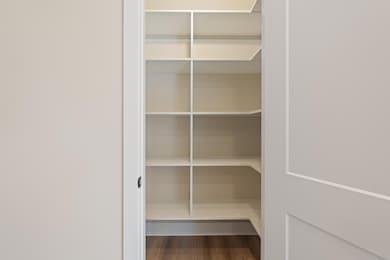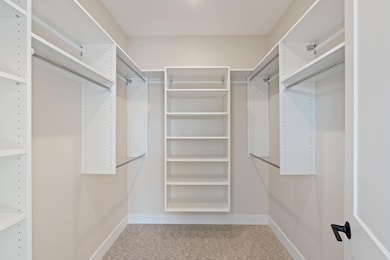
2300 Old Bridge Ln Hastings, MN 55033
Hastings-Marshan Township NeighborhoodEstimated payment $3,051/month
Highlights
- New Construction
- Built-In Double Oven
- 2 Car Attached Garage
- Hastings High School Rated A-
- Stainless Steel Appliances
- 5-minute walk to Dakota Hills Park
About This Home
This is your chance to own a brand-new, single-level luxury villa in the highly sought-after Villas at Pleasant, a thriving active adult community known for its elegant design, low-maintenance living, and unmatched sense of community.
This professionally curated Capri floorplan offers the perfect blend of style, functionality, and comfort. Designed for effortless living, the home features:
Private courtyard oasis for year-round outdoor enjoyment
Open-concept layout with an extended living room, ideal for entertaining or relaxing
Gourmet kitchen with a gas cooktop, double ovens, and clear views to the great room
Resort-style owner’s suite with oversized walk-in shower and premium finishes
Ample natural light from strategically placed windows, creating a bright and inviting interior
Exterior maintenance is fully covered by the association — no more snow shoveling or lawn mowing. You’ll enjoy true lock-and-leave convenience, freeing you to live the lifestyle you choose.
This home is move-in ready and loaded with the most desirable upgrades. It represents the last quick move-in home available in the community, making it a rare opportunity in a location that’s almost completely sold out.
Contact the sales team today to schedule a private tour!
Home Details
Home Type
- Single Family
Est. Annual Taxes
- $1,016
Year Built
- Built in 2024 | New Construction
Lot Details
- 7,667 Sq Ft Lot
- Lot Dimensions are 56x180
- Partially Fenced Property
HOA Fees
- $205 Monthly HOA Fees
Parking
- 2 Car Attached Garage
Interior Spaces
- 1,913 Sq Ft Home
- 1-Story Property
- Self Contained Fireplace Unit Or Insert
- Stone Fireplace
- Living Room with Fireplace
- Dryer
Kitchen
- Built-In Double Oven
- Cooktop<<rangeHoodToken>>
- Dishwasher
- Stainless Steel Appliances
- Disposal
Bedrooms and Bathrooms
- 2 Bedrooms
- 2 Full Bathrooms
Farming
- Sod Farm
Utilities
- Forced Air Heating and Cooling System
- 200+ Amp Service
- Water Filtration System
Community Details
- Association fees include lawn care, ground maintenance, professional mgmt, trash, snow removal
- Associa Minnesota Association, Phone Number (763) 225-6400
- Built by COMMUNITY HOME BUILDERS, LLC
- Villas At Pleasant Community
- Villas At Pleasant Subdivision
Listing and Financial Details
- Property Available on 3/31/25
- Assessor Parcel Number 198150004020
Map
Home Values in the Area
Average Home Value in this Area
Tax History
| Year | Tax Paid | Tax Assessment Tax Assessment Total Assessment is a certain percentage of the fair market value that is determined by local assessors to be the total taxable value of land and additions on the property. | Land | Improvement |
|---|---|---|---|---|
| 2023 | $1,016 | $109,000 | $109,000 | $0 |
| 2022 | $150 | $108,900 | $108,900 | $0 |
| 2021 | $242 | $15,700 | $15,700 | $0 |
Property History
| Date | Event | Price | Change | Sq Ft Price |
|---|---|---|---|---|
| 07/09/2025 07/09/25 | Pending | -- | -- | -- |
| 05/28/2025 05/28/25 | For Sale | $499,900 | -- | $261 / Sq Ft |
Purchase History
| Date | Type | Sale Price | Title Company |
|---|---|---|---|
| Deed | $125,000 | -- |
Similar Homes in Hastings, MN
Source: NorthstarMLS
MLS Number: 6724567
APN: 19-81500-04-020
- 2280 Old Bridge Ln
- 2310 Old Bridge Ln
- 2289 Old Bridge Ln
- 2289 Old Bridge Ln
- 2289 Old Bridge Ln
- 2289 Old Bridge Ln
- 2289 Old Bridge Ln
- 2269 Old Bridge Ln
- 2270 Old Bridge Ln
- 1333 23rd St W
- 1359 20th St W
- 2100 Highland Dr
- 1475 River Shore Dr
- 1595 River Shore Dr
- 1730 River Shore Dr
- 1780 River Shore Dr
- 1420 17th St W
- 1271 Southview Dr
- 1648 Oak Hill Dr
- 2580 Woodcliffe Trail

