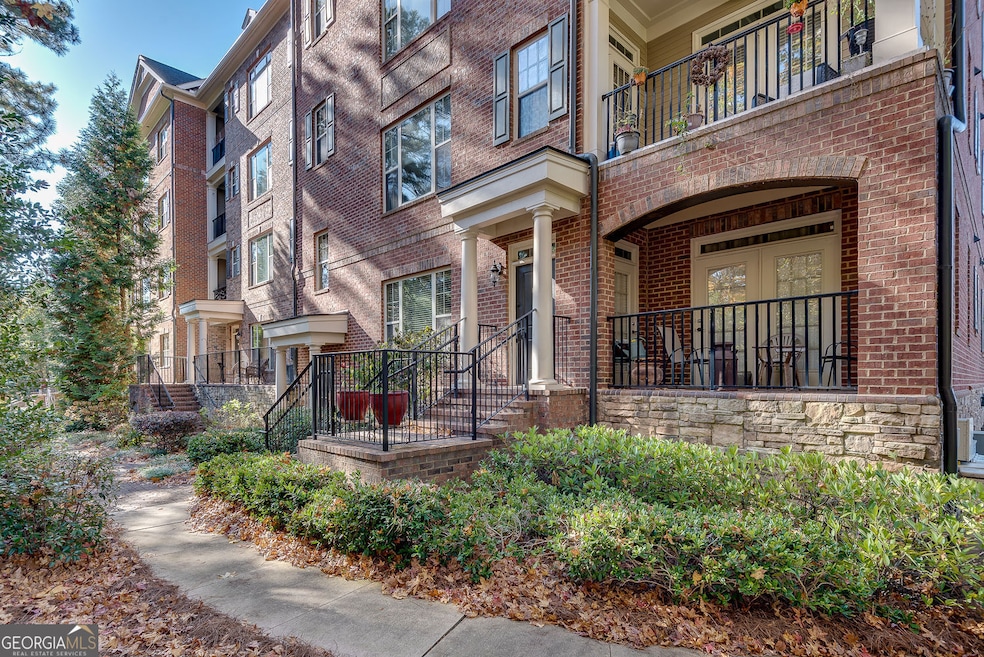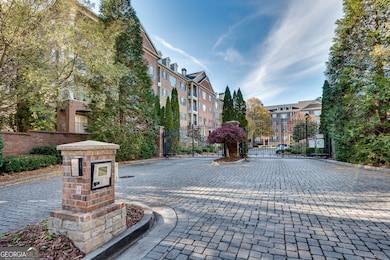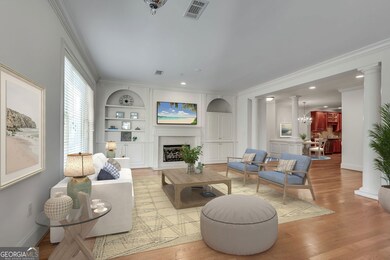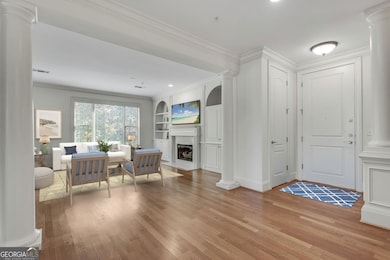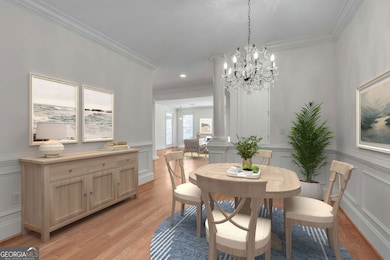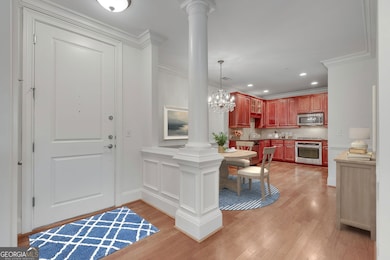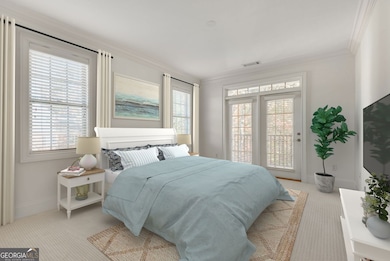Sterling of Dunwoody 2300 Peachford Rd Unit 2311 Atlanta, GA 30338
Estimated payment $2,307/month
Highlights
- Fitness Center
- In Ground Pool
- Clubhouse
- Dunwoody High School Rated A
- Gated Community
- Deck
About This Home
Discover a unique opportunity for one-level, maintenance-free, move-in ready living in this popular, gated community on the quiet side of Dunwoody. This spacious, two-bedroom corner unit is bathed in natural light, featuring a desirable southern exposure and treetop views. Key features include fresh paint throughout, new carpet in the bedrooms, and hardwood floors in the main living areas. Enjoy custom built-ins in the living room, elegant crown molding, and practical Elfa shelving. A generous Primary Suite has French doors opening to a spacious patio. The laundry closet accommodates a full-size, side-by-side washer and dryer - an appreciated feature. For extra storage, there's dedicated space located on the garage level. Sterling of Dunwoody offers a carefree lifestyle with a full suite of amenities, including a large pool with an outdoor fireplace, a clubhouse, fitness center, community garden, pet walk, grilling stations, and ample guest parking. Enjoy the convenience of being just a short walk to Brook Run Park, where you can take advantage of the seasonal Farmer's Market, concerts, food truck nights, walking trails, and recreational activities. The location offers easy access to the MJCCA, Dunwoody Village, Perimeter Mall, Trader Joe's at The Forum, local schools, and amazing restaurants. Commuting is simplified with proximity to I-285, I-85, and GA-400. Enjoy a combination of comfort and convenience that is hard to match.
Listing Agent
Connie Morelle
Harry Norman Realtors Brokerage Phone: License #200877 Listed on: 11/14/2025
Property Details
Home Type
- Condominium
Est. Annual Taxes
- $477
Year Built
- Built in 2006
Lot Details
- Two or More Common Walls
- Garden
Home Design
- Traditional Architecture
- Brick Exterior Construction
- Composition Roof
Interior Spaces
- 1,490 Sq Ft Home
- 1-Story Property
- Bookcases
- Factory Built Fireplace
- Gas Log Fireplace
- Window Treatments
- Living Room with Fireplace
Kitchen
- Dishwasher
- Stainless Steel Appliances
- Disposal
Flooring
- Wood
- Carpet
Bedrooms and Bathrooms
- 2 Main Level Bedrooms
- 2 Full Bathrooms
- Double Vanity
Parking
- 1 Parking Space
- Assigned Parking
Outdoor Features
- In Ground Pool
- Deck
- Outdoor Gas Grill
- Porch
Location
- Property is near public transit
- Property is near schools
Schools
- Chesnut Elementary School
- Peachtree Middle School
- Dunwoody High School
Utilities
- Central Heating and Cooling System
- Underground Utilities
- Gas Water Heater
- High Speed Internet
- Cable TV Available
Listing and Financial Details
- Legal Lot and Block 354 / 1
Community Details
Overview
- Property has a Home Owners Association
- $1,000 Initiation Fee
- Association fees include ground maintenance, pest control, trash
- Mid-Rise Condominium
- Sterling Of Dunwoody Subdivision
Amenities
- Clubhouse
- No Laundry Facilities
Recreation
Security
- Gated Community
Map
About Sterling of Dunwoody
Home Values in the Area
Average Home Value in this Area
Tax History
| Year | Tax Paid | Tax Assessment Tax Assessment Total Assessment is a certain percentage of the fair market value that is determined by local assessors to be the total taxable value of land and additions on the property. | Land | Improvement |
|---|---|---|---|---|
| 2025 | $477 | $161,960 | $40,490 | $121,470 |
| 2024 | $530 | $161,960 | $40,490 | $121,470 |
| 2023 | $530 | $161,960 | $40,000 | $121,960 |
| 2022 | $552 | $145,360 | $27,040 | $118,320 |
| 2021 | $504 | $126,920 | $27,040 | $99,880 |
| 2020 | $569 | $126,680 | $27,040 | $99,640 |
| 2019 | $501 | $126,800 | $27,040 | $99,760 |
| 2018 | $621 | $115,480 | $27,040 | $88,440 |
| 2017 | $862 | $109,280 | $27,040 | $82,240 |
| 2016 | $747 | $99,000 | $27,040 | $71,960 |
| 2014 | $552 | $76,880 | $27,040 | $49,840 |
Property History
| Date | Event | Price | List to Sale | Price per Sq Ft |
|---|---|---|---|---|
| 11/14/2025 11/14/25 | For Sale | $430,000 | -- | $289 / Sq Ft |
Source: Georgia MLS
MLS Number: 10643765
APN: 18-354-15-092
- 2300 Peachford Rd Unit 4403
- 2300 Peachford Rd Unit 3108
- 2300 Peachford Rd Unit 4002
- 501 Dunbar Dr
- 2105 N Forest Trail Unit 2105
- 1011 Dunbar Dr
- 1004 Dunbar Dr Unit 1004
- 2135 N Forest Trail
- 2109 Bucktrout Place
- 2141 N Forest Trail
- 2147 N Forest Trail
- 2167 N Forest Trail Unit 2167
- 2183 N Forest Trail Unit 2183
- 4416 Chowning Way
- 2260 Pernoshal Ct
- 2271 Pernoshal Ct
- 2256 Pernoshal Ct
- 2300 Peachford Rd Unit 1209
- 1004 Dunbar Dr Unit 1004
- 1006 Dunbar Dr
- 4695 N Peachtree Rd
- 2262 Pernoshal Ct
- 2311 Dunwoody Crossing
- 1970 Peachford Rd
- 3900 Lake Ridge Ln
- 4377 Vintage Ln
- 2312 Welton Place Unit BASEMENT
- 100 Azalea Garden Dr
- 10 Perimeter Park Dr
- 4210 Morrison Way
- 4306 N Shallowford Rd
- 4237 N Shallowford Rd
- 4685 Chamblee Dunwoody Rd
- 4000 Dunwoody Park
- 4333 Dunwoody Park Unit 2303
- 1850 Cotillion Dr Unit 1009
- 4430 Tilly Mill Rd Unit 104
