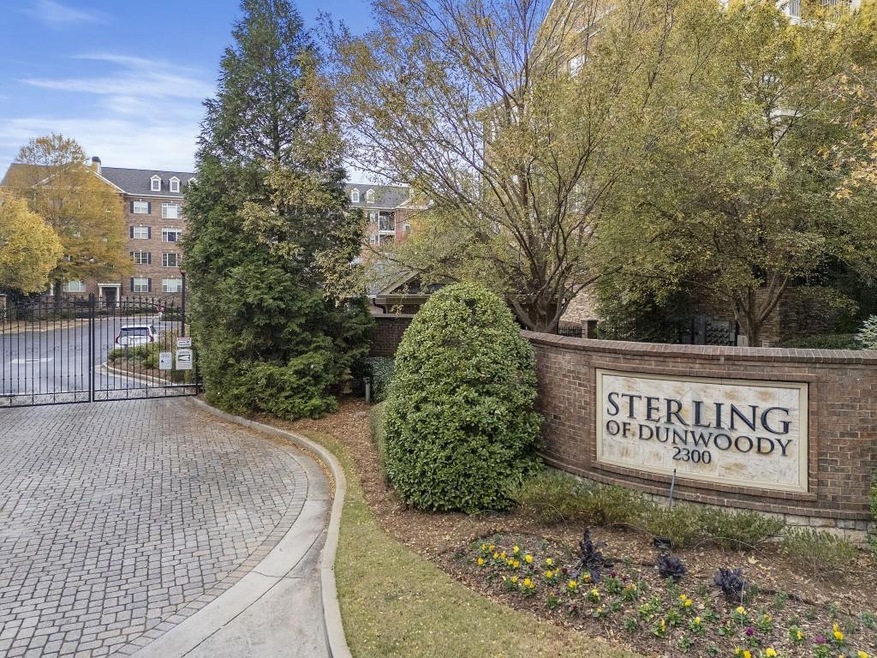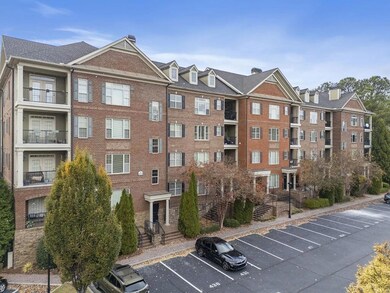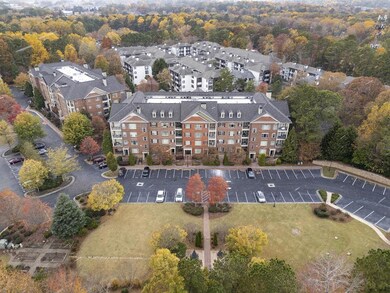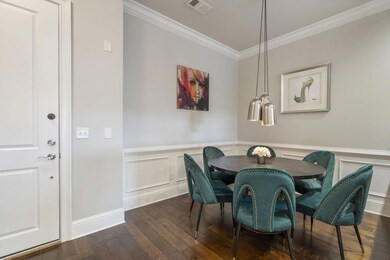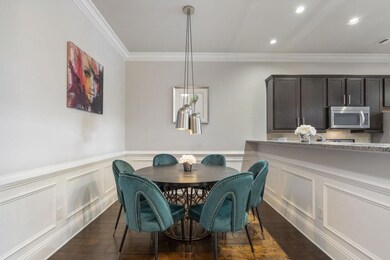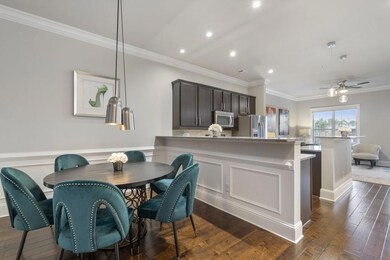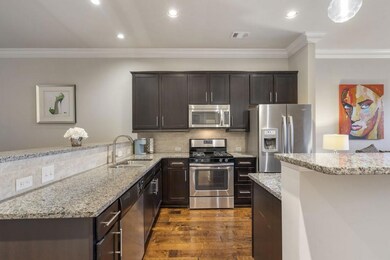Sterling of Dunwoody 2300 Peachford Rd Unit 4403 Atlanta, GA 30338
Estimated payment $2,200/month
Highlights
- Fitness Center
- Open-Concept Dining Room
- Gated Community
- Dunwoody High School Rated A
- No Units Above
- City View
About This Home
Discover elevated living in this stunning top-floor end unit, perfectly situated within a secure, gated community that offers both privacy and convenience. Bathed in natural light, this beautifully finished condominium showcases high-end upgrades throughout, including gleaming hardwood floors, modern designer paint tones, and stylish contemporary fixtures that create a polished, move-in-ready feel. The spacious primary suite is a wonderful retreat, complete with a large, beautifully appointed bathroom and an oversized closet offering exceptional storage and organization. Your covered patio awaits, extending your living space outdoors, providing the perfect setting for morning coffee, evening relaxation, or effortless entertaining. Inside, everyday convenience is elevated with an in-unit washer and dryer. This unit features a rare parking spot in the covered parking garage, offering comfort and ease in every season. Ideally located just moments from Brook Run Park, you'll enjoy access to miles of trails, green space, and community events. With quick access to I-285, downtown Dunwoody, premier shopping, and top-tier dining, this home places you right in the heart of it all. Residents also enjoy an exceptional suite of amenities, including a sparkling pool, a fully equipped exercise room, an elegant clubhouse, tranquil garden spaces, and multiple outdoor grilling areas designed for gathering and entertaining. This top-floor gem offers the perfect blend of luxury, convenience, and lifestyle.
Listing Agent
Ansley Real Estate | Christie's International Real Estate Listed on: 11/14/2025

Co-Listing Agent
Ansley Real Estate | Christie's International Real Estate License #239349
Property Details
Home Type
- Condominium
Est. Annual Taxes
- $2,699
Year Built
- Built in 2012
Lot Details
- Property fronts a county road
- No Units Above
- End Unit
HOA Fees
- $315 Monthly HOA Fees
Parking
- 1 Car Garage
- Assigned Parking
Home Design
- Contemporary Architecture
- Shingle Roof
- Four Sided Brick Exterior Elevation
Interior Spaces
- 950 Sq Ft Home
- 1-Story Property
- Ceiling height of 10 feet on the main level
- Ceiling Fan
- Insulated Windows
- Open-Concept Dining Room
- Formal Dining Room
- Wood Flooring
- Laundry in Basement
- Security Gate
Kitchen
- Open to Family Room
- Breakfast Bar
- Gas Oven
- Self-Cleaning Oven
- Gas Range
- Range Hood
- Microwave
- Dishwasher
- Kitchen Island
- Stone Countertops
- Wood Stained Kitchen Cabinets
- Disposal
Bedrooms and Bathrooms
- 1 Main Level Bedroom
- Walk-In Closet
- 1 Full Bathroom
- Bathtub and Shower Combination in Primary Bathroom
Laundry
- Laundry Room
- Dryer
- Washer
Outdoor Features
- Covered Patio or Porch
Location
- Property is near public transit
- Property is near schools
- Property is near shops
Schools
- Chesnut Elementary School
- Peachtree Middle School
- Dunwoody High School
Utilities
- Zoned Heating and Cooling
- Heating System Uses Natural Gas
- 110 Volts
- Gas Water Heater
- Phone Available
- Cable TV Available
Listing and Financial Details
- Assessor Parcel Number 18 354 01 110
Community Details
Overview
- $630 Initiation Fee
- Access Management Association
- Mid-Rise Condominium
- Sterling Of Dunwoody Subdivision
Amenities
- Clubhouse
Recreation
- Community Spa
- Trails
Security
- Card or Code Access
- Gated Community
- Carbon Monoxide Detectors
- Fire and Smoke Detector
- Fire Sprinkler System
Map
About Sterling of Dunwoody
Home Values in the Area
Average Home Value in this Area
Tax History
| Year | Tax Paid | Tax Assessment Tax Assessment Total Assessment is a certain percentage of the fair market value that is determined by local assessors to be the total taxable value of land and additions on the property. | Land | Improvement |
|---|---|---|---|---|
| 2025 | $2,701 | $116,680 | $28,000 | $88,680 |
| 2024 | $2,699 | $114,600 | $28,000 | $86,600 |
| 2023 | $2,699 | $108,640 | $28,000 | $80,640 |
| 2022 | $2,309 | $96,240 | $27,040 | $69,200 |
| 2021 | $2,079 | $87,640 | $27,040 | $60,600 |
| 2020 | $2,152 | $88,800 | $27,040 | $61,760 |
| 2019 | $1,554 | $66,000 | $27,040 | $38,960 |
| 2018 | $1,643 | $66,000 | $27,040 | $38,960 |
| 2017 | $1,738 | $66,000 | $27,040 | $38,960 |
| 2016 | $1,576 | $61,360 | $23,317 | $38,043 |
| 2014 | $2,211 | $84,320 | $27,040 | $57,280 |
Property History
| Date | Event | Price | List to Sale | Price per Sq Ft | Prior Sale |
|---|---|---|---|---|---|
| 11/14/2025 11/14/25 | For Sale | $315,000 | +35.8% | $332 / Sq Ft | |
| 04/18/2019 04/18/19 | Sold | $232,000 | -1.3% | $244 / Sq Ft | View Prior Sale |
| 03/21/2019 03/21/19 | Pending | -- | -- | -- | |
| 03/21/2019 03/21/19 | For Sale | $235,000 | +53.2% | $247 / Sq Ft | |
| 12/20/2012 12/20/12 | Sold | $153,375 | +5.8% | $164 / Sq Ft | View Prior Sale |
| 11/20/2012 11/20/12 | Pending | -- | -- | -- | |
| 09/24/2012 09/24/12 | For Sale | $144,990 | -- | $155 / Sq Ft |
Purchase History
| Date | Type | Sale Price | Title Company |
|---|---|---|---|
| Warranty Deed | $232,000 | -- |
Mortgage History
| Date | Status | Loan Amount | Loan Type |
|---|---|---|---|
| Open | $192,000 | New Conventional | |
| Closed | $192,000 | New Conventional |
Source: First Multiple Listing Service (FMLS)
MLS Number: 7681589
APN: 18-354-01-110
- 2300 Peachford Rd Unit 2311
- 2300 Peachford Rd Unit 3108
- 2300 Peachford Rd Unit 4002
- 501 Dunbar Dr
- 2105 N Forest Trail Unit 2105
- 1011 Dunbar Dr
- 1004 Dunbar Dr Unit 1004
- 2135 N Forest Trail
- 2109 Bucktrout Place
- 2141 N Forest Trail
- 2147 N Forest Trail
- 2167 N Forest Trail Unit 2167
- 2183 N Forest Trail Unit 2183
- 4416 Chowning Way
- 2260 Pernoshal Ct
- 2271 Pernoshal Ct
- 2300 Peachford Rd Unit 1209
- 1004 Dunbar Dr Unit 1004
- 1006 Dunbar Dr
- 4695 N Peachtree Rd
- 2262 Pernoshal Ct
- 2311 Dunwoody Crossing
- 1970 Peachford Rd
- 3900 Lake Ridge Ln
- 4377 Vintage Ln
- 2312 Welton Place Unit BASEMENT
- 100 Azalea Garden Dr
- 10 Perimeter Park Dr
- 4210 Morrison Way
- 4306 N Shallowford Rd
- 4237 N Shallowford Rd
- 4685 Chamblee Dunwoody Rd
- 4000 Dunwoody Park
- 4333 Dunwoody Park Unit 2303
- 1850 Cotillion Dr Unit 1009
- 4430 Tilly Mill Rd Unit 201
