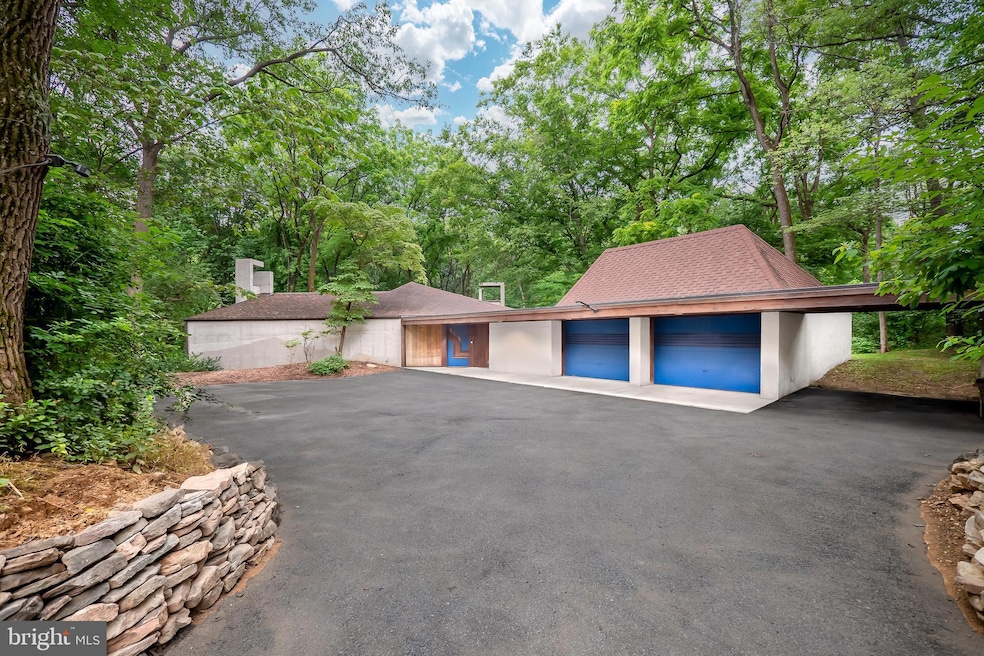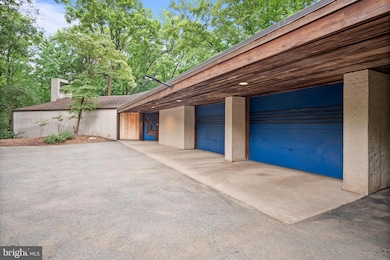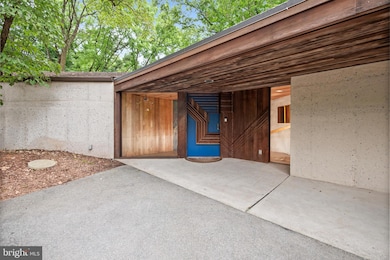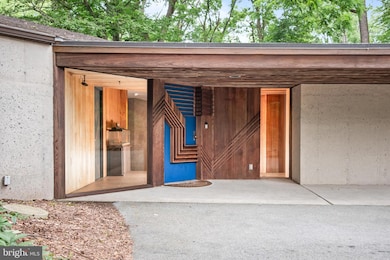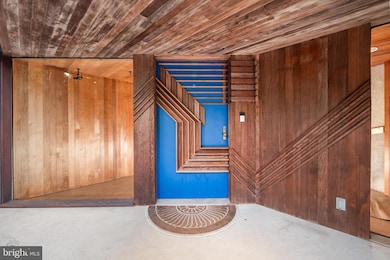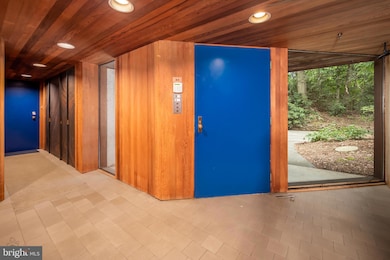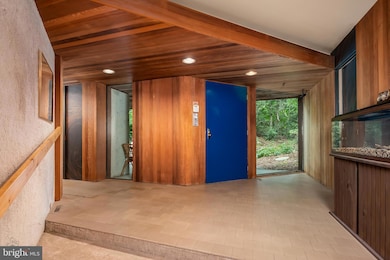
2300 S Cedar Crest Blvd Allentown, PA 18103
Lower Macungie Township East NeighborhoodEstimated payment $5,622/month
Highlights
- Golf Course View
- 1.47 Acre Lot
- Deck
- Wescosville Elementary School Rated A-
- Midcentury Modern Architecture
- Private Lot
About This Home
This beautiful 3 bedroom, 3 and a half bath, mid-century modern home was designed by the award winning architect John Michael taking his inspiration for this design from the works of Frank Loyd Wright. A truly stunning must own piece of art in architectural form. Handmade wallpaper accents and stunning woodwork on the first floor accent this home's beauty. Ample closet space and large room sizes give so much potential to this home for any needs. The stunning views of nature out the rear of the home give a sense of peace and tranquility and combined with its prime location near LHV Hospital and Rt 309 across from Lehigh Country Club this home is a once in a lifetime find. Schedule your showing today!
Home Details
Home Type
- Single Family
Est. Annual Taxes
- $12,619
Year Built
- Built in 1979
Lot Details
- 1.47 Acre Lot
- Private Lot
- Wooded Lot
- Backs to Trees or Woods
- Property is in excellent condition
- Zoning described as Suburban
Parking
- 2 Car Direct Access Garage
- 2 Driveway Spaces
- Lighted Parking
- Front Facing Garage
- Garage Door Opener
- Off-Street Parking
Property Views
- Golf Course
- Woods
Home Design
- Midcentury Modern Architecture
- Art Deco Architecture
- Contemporary Architecture
- Composition Roof
- Concrete Perimeter Foundation
Interior Spaces
- 3,265 Sq Ft Home
- Property has 2 Levels
- Entrance Foyer
- Breakfast Room
- Dining Room
- Bonus Room
- Workshop
- Storage Room
- Utility Room
Flooring
- Wall to Wall Carpet
- Ceramic Tile
Bedrooms and Bathrooms
- En-Suite Primary Bedroom
Finished Basement
- Rear and Side Entry
- Shelving
- Workshop
- Natural lighting in basement
Accessible Home Design
- Halls are 36 inches wide or more
- Level Entry For Accessibility
Outdoor Features
- Balcony
- Deck
Location
- Suburban Location
Utilities
- Forced Air Heating and Cooling System
- Well
- Electric Water Heater
- On Site Septic
Community Details
- No Home Owners Association
Listing and Financial Details
- Tax Lot 013
- Assessor Parcel Number 548581430981-00001
Map
Home Values in the Area
Average Home Value in this Area
Tax History
| Year | Tax Paid | Tax Assessment Tax Assessment Total Assessment is a certain percentage of the fair market value that is determined by local assessors to be the total taxable value of land and additions on the property. | Land | Improvement |
|---|---|---|---|---|
| 2025 | $12,231 | $479,100 | $76,800 | $402,300 |
| 2024 | $11,834 | $479,100 | $76,800 | $402,300 |
| 2023 | $11,597 | $479,100 | $76,800 | $402,300 |
| 2022 | $11,323 | $479,100 | $402,300 | $76,800 |
| 2021 | $11,082 | $479,100 | $76,800 | $402,300 |
| 2020 | $10,977 | $479,100 | $76,800 | $402,300 |
| 2019 | $10,790 | $479,100 | $76,800 | $402,300 |
| 2018 | $10,648 | $479,100 | $76,800 | $402,300 |
| 2017 | $10,462 | $479,100 | $76,800 | $402,300 |
| 2016 | -- | $479,100 | $76,800 | $402,300 |
| 2015 | -- | $479,100 | $76,800 | $402,300 |
| 2014 | -- | $479,100 | $76,800 | $402,300 |
Property History
| Date | Event | Price | Change | Sq Ft Price |
|---|---|---|---|---|
| 07/09/2025 07/09/25 | For Sale | $825,000 | -- | $253 / Sq Ft |
Purchase History
| Date | Type | Sale Price | Title Company |
|---|---|---|---|
| Deed | $450,000 | -- | |
| Quit Claim Deed | -- | -- | |
| Deed | $27,500 | -- |
Mortgage History
| Date | Status | Loan Amount | Loan Type |
|---|---|---|---|
| Open | $132,000 | Credit Line Revolving |
Similar Homes in Allentown, PA
Source: Bright MLS
MLS Number: PALH2012630
APN: 548581430981-1
- 3856 Maulfair Place
- 2458 Riverbend Rd
- 2117 Isabel Ln
- 2041 Gregory Dr
- 3517 Fish Hatchery Rd
- 1320 Little Lehigh Dr S
- 2048 Gregory Dr
- 3557 Pleasant Ave
- 1770 Maplewood Ln
- 313 Iroquois St
- 1989 Strathmore Dr
- 4693 Blue Grass Ln Unit 20
- 4395 E Texas Rd
- 5 Cherokee St
- 347 Barrett Rd
- 2520 Gracie Lone
- 373 Barrett Rd
- 1746 Victoria Cir
- 4704 Sweetbriar Cir
- 3415 Kathleen Ave
- 1166 S Cedar Crest Blvd
- 102 N 10th St
- 560 Long St Unit 4
- 100 Eagle Dr
- 42 N 6th St
- 128 N 4th St
- 540-550 Ridge St
- 5232 Spring Ridge Dr E
- 37 S 6th St
- 1640 Brookside Rd
- 895 Cold Spring Rd Unit 12
- 938 Cold Spring Rd Unit Clearview Manor #12
- 5299 Spring Ridge Dr E
- 358 Broad St
- 65 S 2nd St Unit A
- 334 Minor St
- 565 Furnace St
- 1439 Morning Star Dr
- 300 Furnace St
- 2414 Prospect Ave
