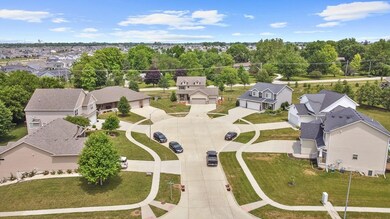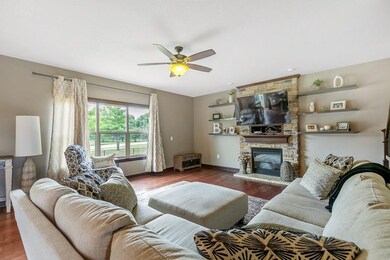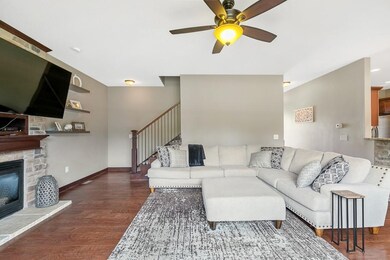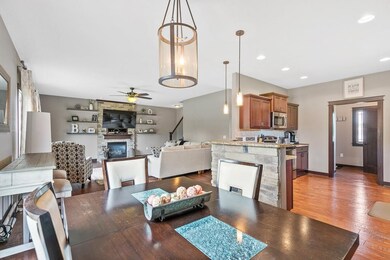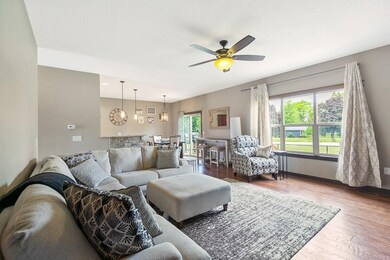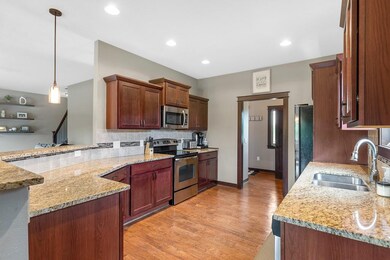
2300 SE Aster Ct Waukee, IA 50263
Estimated Value: $441,000 - $462,000
Highlights
- Deck
- No HOA
- Patio
- Timberline School Rated A-
- Cul-De-Sac
- Forced Air Heating and Cooling System
About This Home
As of October 2021This airy home located on a cul de sac in a peaceful Waukee neighborhood is a must-see. The open-concept main floor features modern lighting, highlighting the two-tier kitchen countertop, perfect for entertaining. Sliding doors off the dining area make it easy to barbeque and enjoy the fenced-in backyard with both a wooden deck and concrete patio. Upstairs, there are three bedrooms, including the master with tray ceilings and an en suite bathroom with dual vanities. You'll love the convenient laundry room on the second floor, and the additional full bath to offer room to grow and additional privacy. The basement includes yet another bedroom and 3/4 bath alongside a finished family room ready for movie night, poker game, or teenage den with plumbing that could be used for a wet bar or kitchenette. With a three-car garage, you’ll have plenty of room to store all your vehicles, mower, or golf cart and enjoy your quiet driveway and view of the neighborhood and all Waukee has to offer.
Home Details
Home Type
- Single Family
Est. Annual Taxes
- $5,958
Year Built
- Built in 2013
Lot Details
- 0.32 Acre Lot
- Cul-De-Sac
- Property is Fully Fenced
- Chain Link Fence
Home Design
- Asphalt Shingled Roof
- Vinyl Siding
Interior Spaces
- 1,812 Sq Ft Home
- 2-Story Property
- Gas Log Fireplace
- Family Room Downstairs
- Dining Area
- Finished Basement
Kitchen
- Stove
- Microwave
- Dishwasher
Flooring
- Carpet
- Laminate
Bedrooms and Bathrooms
Laundry
- Laundry on upper level
- Dryer
- Washer
Parking
- 3 Car Attached Garage
- Driveway
Outdoor Features
- Deck
- Patio
Utilities
- Forced Air Heating and Cooling System
Community Details
- No Home Owners Association
Listing and Financial Details
- Assessor Parcel Number 1605276004
Ownership History
Purchase Details
Home Financials for this Owner
Home Financials are based on the most recent Mortgage that was taken out on this home.Purchase Details
Home Financials for this Owner
Home Financials are based on the most recent Mortgage that was taken out on this home.Purchase Details
Home Financials for this Owner
Home Financials are based on the most recent Mortgage that was taken out on this home.Purchase Details
Home Financials for this Owner
Home Financials are based on the most recent Mortgage that was taken out on this home.Purchase Details
Home Financials for this Owner
Home Financials are based on the most recent Mortgage that was taken out on this home.Similar Homes in Waukee, IA
Home Values in the Area
Average Home Value in this Area
Purchase History
| Date | Buyer | Sale Price | Title Company |
|---|---|---|---|
| Johnson Devin Lyle | $387,500 | None Available | |
| Bliek Zachary J | $325,000 | None Available | |
| Simbro Justin L | -- | None Available | |
| Simbro Justin L | $244,000 | None Available | |
| M & R Holdings Llc | $46,000 | None Available |
Mortgage History
| Date | Status | Borrower | Loan Amount |
|---|---|---|---|
| Open | Johnson Devin Lyle | $368,125 | |
| Previous Owner | Bliek Zachary J | $32,500 | |
| Previous Owner | Bliek Zachary J | $292,500 | |
| Previous Owner | Simbro Justin L | $231,800 | |
| Previous Owner | M & R Holdings Llc | $46,000 |
Property History
| Date | Event | Price | Change | Sq Ft Price |
|---|---|---|---|---|
| 10/08/2021 10/08/21 | Sold | $387,500 | 0.0% | $214 / Sq Ft |
| 08/10/2021 08/10/21 | Pending | -- | -- | -- |
| 07/20/2021 07/20/21 | Price Changed | $387,500 | -1.9% | $214 / Sq Ft |
| 06/29/2021 06/29/21 | For Sale | $395,000 | +61.9% | $218 / Sq Ft |
| 06/24/2013 06/24/13 | Sold | $244,000 | 0.0% | $139 / Sq Ft |
| 06/10/2013 06/10/13 | Pending | -- | -- | -- |
| 03/30/2013 03/30/13 | For Sale | $244,000 | -- | $139 / Sq Ft |
Tax History Compared to Growth
Tax History
| Year | Tax Paid | Tax Assessment Tax Assessment Total Assessment is a certain percentage of the fair market value that is determined by local assessors to be the total taxable value of land and additions on the property. | Land | Improvement |
|---|---|---|---|---|
| 2023 | $7,004 | $410,030 | $75,000 | $335,030 |
| 2022 | $6,242 | $360,480 | $75,000 | $285,480 |
| 2021 | $6,242 | $324,900 | $65,000 | $259,900 |
| 2020 | $5,958 | $298,920 | $65,000 | $233,920 |
| 2019 | $5,508 | $298,920 | $65,000 | $233,920 |
| 2018 | $5,508 | $262,890 | $50,000 | $212,890 |
| 2017 | $5,454 | $262,890 | $50,000 | $212,890 |
| 2016 | $5,090 | $260,130 | $50,000 | $210,130 |
| 2015 | $4,944 | $248,630 | $0 | $0 |
| 2014 | $4,944 | $90,000 | $0 | $0 |
Agents Affiliated with this Home
-
Adam Bugbee

Seller's Agent in 2021
Adam Bugbee
EXP Realty, LLC
(515) 443-3800
10 in this area
244 Total Sales
-
Dianna Elder

Buyer's Agent in 2021
Dianna Elder
Realty ONE Group Impact
(641) 780-8804
1 in this area
159 Total Sales
-
Angela Meek

Seller's Agent in 2013
Angela Meek
RE/MAX
(515) 577-7729
5 in this area
233 Total Sales
-
Jeanne Glaser

Buyer's Agent in 2013
Jeanne Glaser
Keller Williams Realty GDM
(515) 669-4037
68 Total Sales
-
Dave Steinick

Buyer Co-Listing Agent in 2013
Dave Steinick
Keller Williams Realty GDM
(515) 210-5874
1 in this area
72 Total Sales
Map
Source: Des Moines Area Association of REALTORS®
MLS Number: 632463
APN: 16-05-276-004
- 155 SE Stone Prairie Dr
- 2020 SE Waddell Way
- 15 SE Pembrooke Ln
- 1997 S Warrior Ln
- 1995 S Warrior Ln
- 1991 S Warrior Ln
- 2028 S Warrior Ln
- 2020 S Warrior Ln
- 1992 S Warrior Ln
- 1994 S Warrior Ln
- 2110 SE Leeann Dr
- 2105 SE Leeann Dr
- 2390 SE Florence Dr
- 2350 SE Riverbirch Ln
- 2535 SE Florence Dr
- 2555 SE Florence Dr
- 2590 SE Florence Dr
- 1720 SE Waddell Way
- 2520 SE Kettleridge Ln
- 2525 SE Kettleridge Ln
- 2300 SE Aster Ct
- 2305 SE Aster Ct
- 2310 SE Aster Ct
- 2320 SE Aster Ct
- 2315 SE Aster Ct
- 2325 SE Aster Ct
- 2330 SE Aster Ct
- 105 SE Westown Pkwy
- 2305 SE Taylor Ct
- 2307 SE Taylor Ct
- 2300 SE Taylor Ct
- 135 SE Stone Prairie Dr
- 2302 SE Taylor Ct
- 110 SE Stone Prairie Dr
- 120 SE Stone Prairie Dr
- 145 SE Stone Prairie Dr
- 2311 SE Taylor Ct
- 100 SE Stone Prairie Dr
- 170 SE Waddell Way
- 140 SE Stone Prairie Dr

