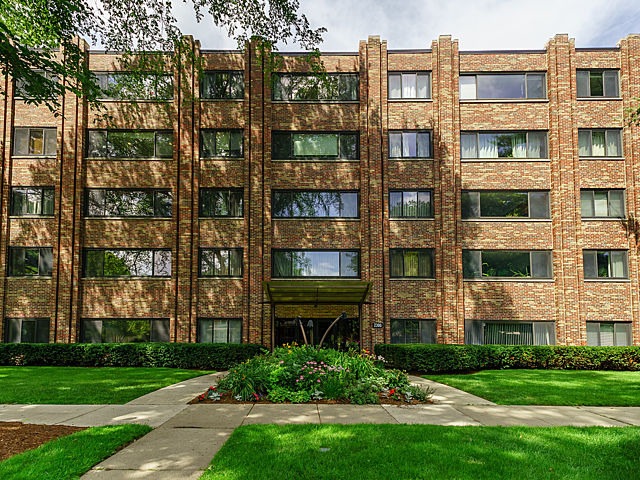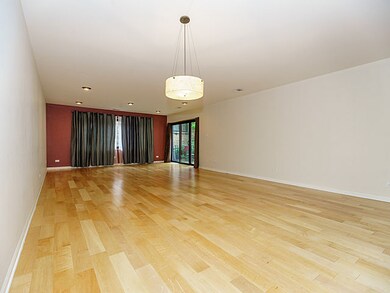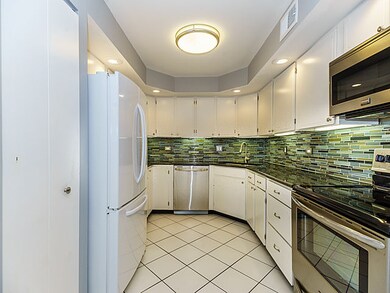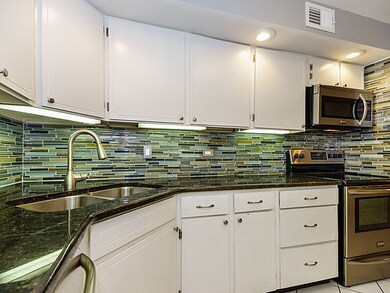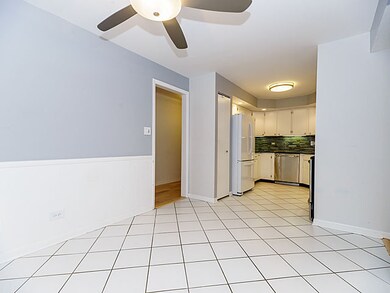
2300 Sherman Ave Unit 2E Evanston, IL 60201
Northeast Evanston NeighborhoodEstimated Value: $443,000 - $500,034
Highlights
- Wood Flooring
- 2-minute walk to Noyes Station
- Breakfast Room
- Orrington Elementary School Rated A
- Walk-In Pantry
- 3-minute walk to Tallmadge Park
About This Home
As of November 2016Truly, one of kind unit that is just blocks from downtown Evanston, lake and shops! Huge 2100 sq ft unit boast 4 generous bedrooms w/ master bedroom w/ en suite bath and walk-in closets. Tastefully redone baths with new tile, fixtures and paint. Updated 20x10 kitchen w/ granite counters, newer appliances, tile & even room for a full sized table. All new maple flooring thru-out. Part of the unit was soundproofed for professional musician-so is exceptionally quiet. Sweet balcony off of living room that is perfect for grilling or just enjoying the summer! Garage parking is included. Just 3 blocks to the purple line. Don't miss out on this special place!
Property Details
Home Type
- Condominium
Est. Annual Taxes
- $6,257
Year Built | Renovated
- 1968 | 2014
Lot Details
- East or West Exposure
HOA Fees
- $457 per month
Parking
- Attached Garage
- Parking Included in Price
Home Design
- Brick Exterior Construction
Interior Spaces
- Primary Bathroom is a Full Bathroom
- Breakfast Room
- Wood Flooring
Kitchen
- Breakfast Bar
- Walk-In Pantry
- Oven or Range
- Dishwasher
- Disposal
Utilities
- Central Air
- Heating Available
Community Details
- Pets Allowed
Ownership History
Purchase Details
Home Financials for this Owner
Home Financials are based on the most recent Mortgage that was taken out on this home.Purchase Details
Home Financials for this Owner
Home Financials are based on the most recent Mortgage that was taken out on this home.Purchase Details
Home Financials for this Owner
Home Financials are based on the most recent Mortgage that was taken out on this home.Purchase Details
Similar Homes in Evanston, IL
Home Values in the Area
Average Home Value in this Area
Purchase History
| Date | Buyer | Sale Price | Title Company |
|---|---|---|---|
| Caftori Netiva | $370,000 | Proper Title Llc | |
| Bonilla Tania Sanchez | $330,000 | Fidelity National Title Ins | |
| Bradshaw Thomas L | $279,000 | Success Title Services Inc | |
| Horowitz Lois G | -- | -- |
Mortgage History
| Date | Status | Borrower | Loan Amount |
|---|---|---|---|
| Previous Owner | Bonilla Tania Sanchez | $264,000 | |
| Previous Owner | Bradshaw Thomas L | $25,000 | |
| Previous Owner | Bradshaw Thomas L | $223,200 | |
| Previous Owner | Horowitz Lois G | $150,000 | |
| Previous Owner | Horowitz Lois G | $100,000 | |
| Previous Owner | Horowitz Lois G | $50,000 |
Property History
| Date | Event | Price | Change | Sq Ft Price |
|---|---|---|---|---|
| 11/23/2016 11/23/16 | Sold | $370,000 | -2.6% | $176 / Sq Ft |
| 11/09/2016 11/09/16 | Pending | -- | -- | -- |
| 10/05/2016 10/05/16 | Price Changed | $380,000 | -3.8% | $181 / Sq Ft |
| 07/16/2016 07/16/16 | For Sale | $395,000 | +19.7% | $188 / Sq Ft |
| 03/28/2014 03/28/14 | Sold | $330,000 | -4.3% | $157 / Sq Ft |
| 02/11/2014 02/11/14 | Pending | -- | -- | -- |
| 01/24/2014 01/24/14 | For Sale | $345,000 | -- | $164 / Sq Ft |
Tax History Compared to Growth
Tax History
| Year | Tax Paid | Tax Assessment Tax Assessment Total Assessment is a certain percentage of the fair market value that is determined by local assessors to be the total taxable value of land and additions on the property. | Land | Improvement |
|---|---|---|---|---|
| 2024 | $6,257 | $32,864 | $2,502 | $30,362 |
| 2023 | $6,257 | $32,864 | $2,502 | $30,362 |
| 2022 | $6,257 | $32,864 | $2,502 | $30,362 |
| 2021 | $4,735 | $23,677 | $1,651 | $22,026 |
| 2020 | $4,779 | $23,677 | $1,651 | $22,026 |
| 2019 | $4,661 | $25,894 | $1,651 | $24,243 |
| 2018 | $5,014 | $24,331 | $1,401 | $22,930 |
| 2017 | $4,911 | $24,331 | $1,401 | $22,930 |
| 2016 | $6,207 | $24,331 | $1,401 | $22,930 |
| 2015 | $6,848 | $25,322 | $1,200 | $24,122 |
| 2014 | $6,430 | $26,597 | $1,200 | $25,397 |
| 2013 | $6,266 | $26,597 | $1,200 | $25,397 |
Agents Affiliated with this Home
-
Nancy Butzen
N
Seller's Agent in 2016
Nancy Butzen
Dream Town Real Estate
(773) 368-6183
24 Total Sales
-
Michael Hobin
M
Seller Co-Listing Agent in 2016
Michael Hobin
Dream Town Real Estate
(847) 961-4700
26 Total Sales
-
Scott Siegel

Buyer's Agent in 2016
Scott Siegel
Chicago Real Estate Authority
(773) 968-1110
72 Total Sales
-
Jan Hazlett

Seller's Agent in 2014
Jan Hazlett
@ Properties
(847) 529-3737
1 in this area
114 Total Sales
-
Margaret Hazlett

Seller Co-Listing Agent in 2014
Margaret Hazlett
@ Properties
(847) 525-7960
3 in this area
110 Total Sales
Map
Source: Midwest Real Estate Data (MRED)
MLS Number: MRD09288804
APN: 11-07-115-023-1007
- 2256 Sherman Ave Unit 1
- 2233 Sherman Ave
- 2252 Orrington Ave
- 734 Noyes St Unit L1
- 718 Noyes St Unit A2
- 730 Noyes St Unit K3
- 720 Noyes St Unit C2
- 810 Lincoln St
- 728 Lincoln St
- 708 Lincoln St
- 1105 Leonard Place
- 736 Central St
- 2036 Orrington Ave
- 2025 Sherman Ave Unit 401
- 721 Central St
- 2024 Maple Ave
- 709 Foster St
- 1942 Orrington Ave
- 2245 Wesley Ave
- 1935 Sherman Ave Unit 2N
- 2300 Sherman Ave Unit 5C
- 2300 Sherman Ave Unit 2E
- 2300 Sherman Ave Unit 4A
- 2300 Sherman Ave Unit 3A
- 2300 Sherman Ave Unit G
- 2300 Sherman Ave Unit 2C
- 2300 Sherman Ave Unit 4B
- 2300 Sherman Ave Unit 3B
- 2300 Sherman Ave Unit F
- 2300 Sherman Ave Unit 5B
- 2300 Sherman Ave Unit 3E
- 2300 Sherman Ave Unit 3C
- 2300 Sherman Ave Unit 4D
- 2300 Sherman Ave Unit 2D
- 2300 Sherman Ave Unit 2A
- 2300 Sherman Ave Unit 3D
- 2300 Sherman Ave Unit 5E
- 2300 Sherman Ave Unit 5A
- 2300 Sherman Ave Unit 4E
- 2300 Sherman Ave Unit 5D
