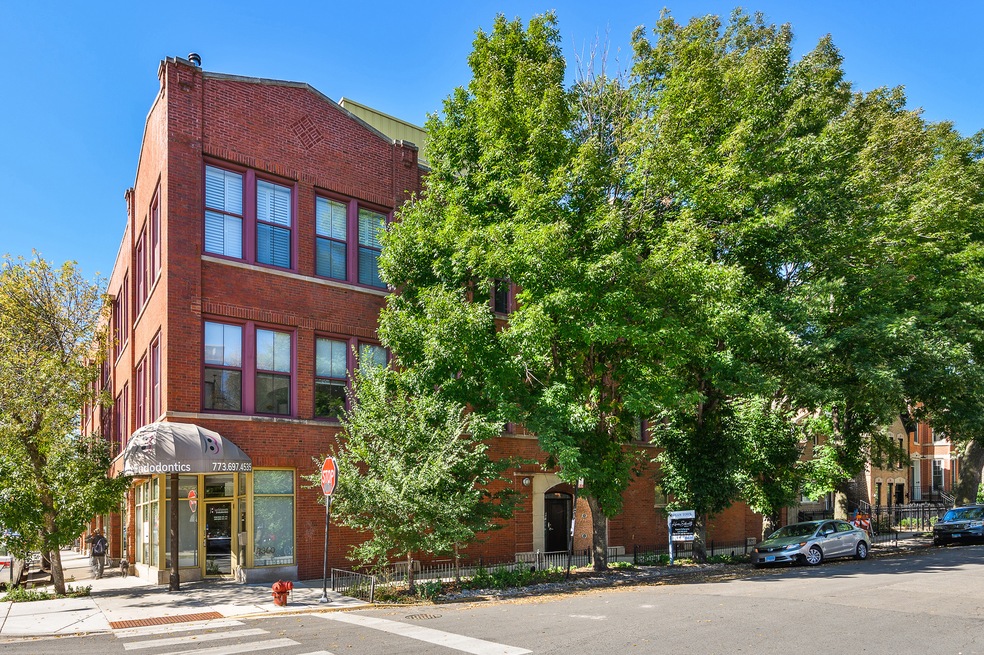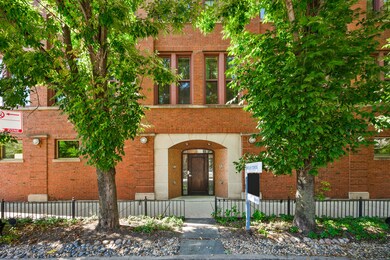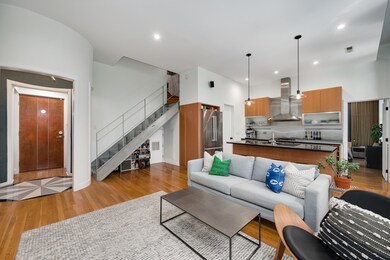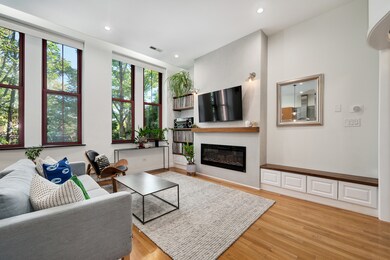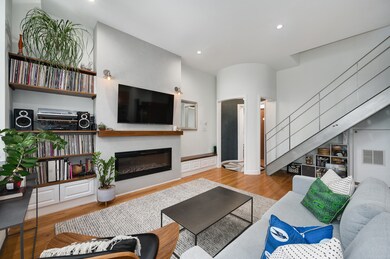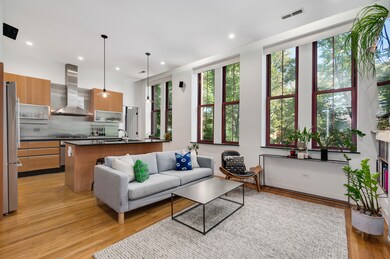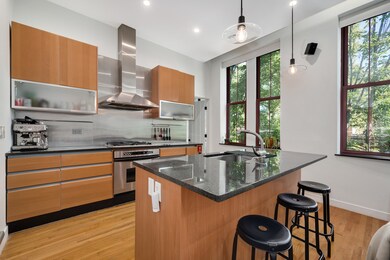
2300 W Armitage Ave Unit 12 Chicago, IL 60647
Bucktown NeighborhoodHighlights
- Rooftop Deck
- 4-minute walk to Western Station (Blue Line - O'hare Branch)
- Main Floor Bedroom
- Vaulted Ceiling
- Wood Flooring
- 3-minute walk to Ehrler (William) Park
About This Home
As of December 2024Welcome to this exceptional two-level, top-floor home in a highly sought-after concrete and brick building, perfectly located in vibrant Bucktown! Tucked away from the main street, this east-facing unit overlooks peaceful Oakley Avenue, providing abundant natural light. As soon as you step inside, you'll be captivated by the unique charm and impressive features that make this condo stand out. Expansive windows flood the home with natural light, showcasing the open floor plan and spacious living areas. In the summer, the lush tree line keeps the space cool, offering both beauty and comfort. The main living space boasts custom black walnut shelves and a cozy fireplace, creating a warm and inviting atmosphere. For added convenience, the home is equipped with automatic Hunter Douglas blinds and smart home technology and appliances. On the main level, you'll find soaring ceilings, beautiful hardwood floors, and a kitchen built for entertaining, featuring plenty of cabinetry, a large island, and a convenient powder room. The main-floor primary suite includes a walk-in closet and an ensuite bathroom for added luxury and comfort. Upstairs, you'll discover a second bedroom and full bath, along with a versatile den that can easily serve as a home office or recreation space. One of the most coveted features is the private corner rooftop deck on the Northeast corner, offering stunning city views - perfect for relaxing, dining, or hosting gatherings. The home also comes with an attached heated garage space and a private storage closet for extra convenience. Situated in the heart of Bucktown, you're just steps away from top-rated restaurants, eclectic shops, the Blue Line, the 606 Trail, and Holstein Park, while still enjoying the tranquility of Oakley Avenue. Don't miss this incredible opportunity to enjoy the perfect blend of modern comfort and urban living in one of Chicago's hottest neighborhoods!
Last Agent to Sell the Property
Dream Town Real Estate License #475157300 Listed on: 10/10/2024

Townhouse Details
Home Type
- Townhome
Est. Annual Taxes
- $7,332
Year Built
- Built in 1900
HOA Fees
- $377 Monthly HOA Fees
Parking
- 1 Car Attached Garage
- Garage Door Opener
- Parking Included in Price
Home Design
- Half Duplex
- Brick Exterior Construction
Interior Spaces
- 3-Story Property
- Vaulted Ceiling
- Family Room
- Living Room with Fireplace
- Combination Dining and Living Room
- Den
- Storage
- Wood Flooring
Kitchen
- Microwave
- Freezer
- Dishwasher
- Stainless Steel Appliances
- Disposal
Bedrooms and Bathrooms
- 2 Bedrooms
- 2 Potential Bedrooms
- Main Floor Bedroom
- Walk-In Closet
- Bathroom on Main Level
- Dual Sinks
- Whirlpool Bathtub
- Separate Shower
Laundry
- Laundry Room
- Laundry on main level
- Dryer
- Washer
Outdoor Features
- Rooftop Deck
Utilities
- Forced Air Heating and Cooling System
- Heating System Uses Natural Gas
- Lake Michigan Water
Listing and Financial Details
- Homeowner Tax Exemptions
Community Details
Overview
- Association fees include water, parking, insurance, exterior maintenance, scavenger, snow removal
- 12 Units
- Low-Rise Condominium
- Property managed by Advantage
Pet Policy
- Dogs and Cats Allowed
Additional Features
- Community Storage Space
- Resident Manager or Management On Site
Ownership History
Purchase Details
Home Financials for this Owner
Home Financials are based on the most recent Mortgage that was taken out on this home.Purchase Details
Home Financials for this Owner
Home Financials are based on the most recent Mortgage that was taken out on this home.Purchase Details
Home Financials for this Owner
Home Financials are based on the most recent Mortgage that was taken out on this home.Purchase Details
Home Financials for this Owner
Home Financials are based on the most recent Mortgage that was taken out on this home.Purchase Details
Home Financials for this Owner
Home Financials are based on the most recent Mortgage that was taken out on this home.Similar Homes in Chicago, IL
Home Values in the Area
Average Home Value in this Area
Purchase History
| Date | Type | Sale Price | Title Company |
|---|---|---|---|
| Warranty Deed | $445,000 | Proper Title Llc | |
| Warranty Deed | $417,500 | Proper Title Llc | |
| Warranty Deed | $380,000 | Premier Title Company | |
| Warranty Deed | $387,500 | -- | |
| Corporate Deed | $349,000 | -- |
Mortgage History
| Date | Status | Loan Amount | Loan Type |
|---|---|---|---|
| Previous Owner | $356,000 | New Conventional | |
| Previous Owner | $375,750 | Adjustable Rate Mortgage/ARM | |
| Previous Owner | $350,000 | New Conventional | |
| Previous Owner | $355,000 | Unknown | |
| Previous Owner | $297,500 | Unknown | |
| Previous Owner | $292,000 | Unknown | |
| Previous Owner | $297,000 | Unknown | |
| Previous Owner | $273,000 | Unknown | |
| Previous Owner | $273,400 | Unknown | |
| Previous Owner | $275,200 | No Value Available |
Property History
| Date | Event | Price | Change | Sq Ft Price |
|---|---|---|---|---|
| 12/16/2024 12/16/24 | Sold | $530,000 | -0.9% | -- |
| 10/24/2024 10/24/24 | Pending | -- | -- | -- |
| 10/10/2024 10/10/24 | For Sale | $535,000 | +20.2% | -- |
| 12/30/2020 12/30/20 | Sold | $445,000 | -6.3% | -- |
| 11/15/2020 11/15/20 | Pending | -- | -- | -- |
| 09/21/2020 09/21/20 | For Sale | $475,000 | +13.8% | -- |
| 04/27/2015 04/27/15 | Sold | $417,500 | -1.8% | -- |
| 03/09/2015 03/09/15 | Pending | -- | -- | -- |
| 03/05/2015 03/05/15 | Price Changed | $425,000 | -2.3% | -- |
| 02/17/2015 02/17/15 | Price Changed | $435,000 | 0.0% | -- |
| 02/17/2015 02/17/15 | For Sale | $435,000 | -1.1% | -- |
| 02/03/2015 02/03/15 | Pending | -- | -- | -- |
| 01/07/2015 01/07/15 | For Sale | $439,900 | -- | -- |
Tax History Compared to Growth
Tax History
| Year | Tax Paid | Tax Assessment Tax Assessment Total Assessment is a certain percentage of the fair market value that is determined by local assessors to be the total taxable value of land and additions on the property. | Land | Improvement |
|---|---|---|---|---|
| 2024 | $7,830 | $42,422 | $5,182 | $37,240 |
| 2023 | $7,830 | $37,943 | $2,710 | $35,233 |
| 2022 | $7,830 | $37,943 | $2,710 | $35,233 |
| 2021 | $7,655 | $37,941 | $2,709 | $35,232 |
| 2020 | $6,886 | $33,903 | $2,709 | $31,194 |
| 2019 | $6,765 | $36,979 | $2,709 | $34,270 |
| 2018 | $6,626 | $36,979 | $2,709 | $34,270 |
| 2017 | $6,352 | $32,881 | $2,382 | $30,499 |
| 2016 | $6,086 | $32,881 | $2,382 | $30,499 |
| 2015 | $5,545 | $32,881 | $2,382 | $30,499 |
| 2014 | $4,837 | $28,637 | $2,114 | $26,523 |
| 2013 | $4,898 | $29,562 | $2,114 | $27,448 |
Agents Affiliated with this Home
-
Karen Schwartz

Seller's Agent in 2024
Karen Schwartz
Dream Town Real Estate
(630) 561-9805
20 in this area
317 Total Sales
-
Kaylin Goldstein

Buyer's Agent in 2024
Kaylin Goldstein
@ Properties
(312) 909-1682
2 in this area
133 Total Sales
-
Amanda Sharp

Seller's Agent in 2020
Amanda Sharp
@ Properties
(312) 719-1122
1 in this area
44 Total Sales
-
Matt Laricy

Buyer's Agent in 2020
Matt Laricy
Americorp, Ltd
(708) 250-2696
40 in this area
2,479 Total Sales
-
Theresa Hahn

Seller's Agent in 2015
Theresa Hahn
Compass
(815) 252-0447
3 in this area
107 Total Sales
Map
Source: Midwest Real Estate Data (MRED)
MLS Number: 12184672
APN: 14-31-136-042-1014
- 1945 N Wilmot Ave Unit 3
- 2232 W Homer St
- 1927 N Milwaukee Ave Unit 202
- 2014 N Western Ave
- 2021 N Leavitt St Unit G
- 2328 W Charleston St
- 1858 N Wilmot Ave
- 1854 N Wilmot Ave
- 2325 W Shakespeare Ave
- 2233 W Shakespeare Ave Unit 1F
- 2131 N Claremont Ave Unit 1S
- 2120 W Homer St
- 1825 N Winnebago Ave Unit 404
- 2140 W Charleston St
- 2052 N Campbell Ave Unit 3W
- 2300 W Bloomingdale Ave Unit P-3
- 2300 W Bloomingdale Ave Unit P-4
- 2109 N Campbell Ave Unit 2N
- 2449 W Cortland St
- 1804 N Leavitt St
