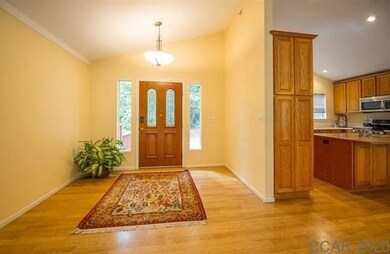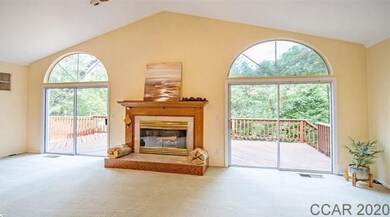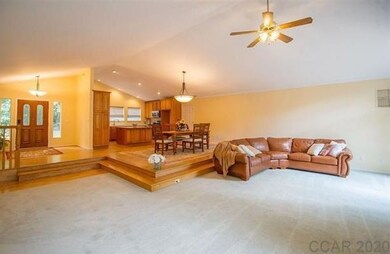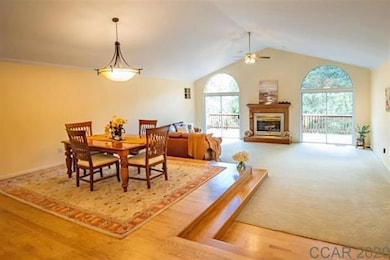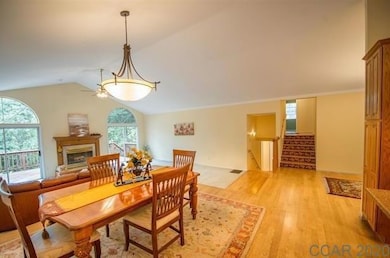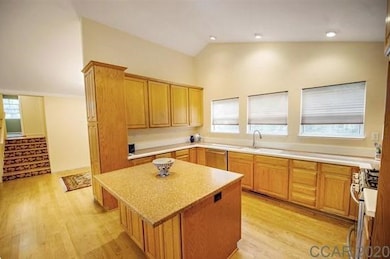
23000 Pioneer Trail Twain Harte, CA 95383
Estimated Value: $764,000 - $839,000
Highlights
- Private Pool
- Deck
- Contemporary Architecture
- Mountain View
- Wood Burning Stove
- Stream or River on Lot
About This Home
As of October 2020This attractive mountain home has 4 bedrooms, 3 full bathrooms and an oversized 2-car garage. Located in Twain Harte, it is nestled among the pines providing privacy and serenity on 3.52 acres. There is quality & comfort throughout the home with cathedral ceilings, wood floors, an open floor plan including a spacious kitchen, dining and living room with ambiance creating wood burning fireplace. The kitchen has Corian countertops, a large island and stainless steel appliances. The upstairs is comprised of two bedrooms, one with a walk in closet and both with wood flooring and one bathroom with jacuzzi tub. On the lower level, you will find two carpeted bedrooms, a full bathroom, a laundry room, and a large bonus room that opens to the deck. Perhaps the most eye catching features are outside though; an oversized wooden deck with a built in hot tub and a salt water, solar heated swimming pool with a shade structure. A gorgeous oak tree, palm tree and pine trees encircle the house perfectly and Sullivan Creek runs through the property. For convenience, there is a hard wired generator, central heat, a swamp cooler and a mini split system. This ideal property and location are perfect to enjoy during all the seasons where outdoor recreation abounds. It is in close proximity to Dodge Ridge Ski Resort and Pinecrest Lake and a few minutes from downtown Twain Harte
Last Agent to Sell the Property
Shari Lyons
BHHS Twain Harte License #01915432 Listed on: 07/30/2020

Last Buyer's Agent
Default zMember
zDefault Office
Home Details
Home Type
- Single Family
Est. Annual Taxes
- $7,161
Year Built
- Built in 1991
Lot Details
- 3.52 Acre Lot
- Level Lot
Parking
- 2 Car Attached Garage
Home Design
- Contemporary Architecture
- Pillar, Post or Pier Foundation
- Composition Roof
- Wood Siding
- Concrete Perimeter Foundation
Interior Spaces
- 3,004 Sq Ft Home
- 2-Story Property
- Ceiling Fan
- Wood Burning Stove
- Wood Burning Fireplace
- Double Pane Windows
- Living Room with Fireplace
- Combination Dining and Living Room
- Mountain Views
- Laundry Room
Kitchen
- Free-Standing Gas Range
- Microwave
- Dishwasher
- Kitchen Island
- Disposal
Flooring
- Wood
- Carpet
- Laminate
Bedrooms and Bathrooms
- 4 Bedrooms
- 3 Full Bathrooms
Pool
- Private Pool
- Spa
Outdoor Features
- Stream or River on Lot
- Deck
Utilities
- Evaporated cooling system
- Central Heating
- Heating System Uses Propane
- Power Generator
- Propane
- Well
- Septic Tank
Listing and Financial Details
- Assessor Parcel Number 040180042
Ownership History
Purchase Details
Home Financials for this Owner
Home Financials are based on the most recent Mortgage that was taken out on this home.Purchase Details
Similar Homes in the area
Home Values in the Area
Average Home Value in this Area
Purchase History
| Date | Buyer | Sale Price | Title Company |
|---|---|---|---|
| Stack Michael C | -- | Yosemite Title Company | |
| Raymond Patricia | $440,000 | Yosemite Title Company |
Mortgage History
| Date | Status | Borrower | Loan Amount |
|---|---|---|---|
| Open | Stack Michael C | $427,000 | |
| Previous Owner | Scott Linda S | $321,500 | |
| Previous Owner | Scott Linda S | $100,000 |
Property History
| Date | Event | Price | Change | Sq Ft Price |
|---|---|---|---|---|
| 10/02/2020 10/02/20 | Sold | $625,000 | 0.0% | $208 / Sq Ft |
| 09/02/2020 09/02/20 | Pending | -- | -- | -- |
| 07/30/2020 07/30/20 | For Sale | $625,000 | -- | $208 / Sq Ft |
Tax History Compared to Growth
Tax History
| Year | Tax Paid | Tax Assessment Tax Assessment Total Assessment is a certain percentage of the fair market value that is determined by local assessors to be the total taxable value of land and additions on the property. | Land | Improvement |
|---|---|---|---|---|
| 2024 | $7,161 | $663,254 | $148,569 | $514,685 |
| 2023 | $6,697 | $650,250 | $145,656 | $504,594 |
| 2022 | $7,013 | $637,500 | $142,800 | $494,700 |
| 2021 | $6,888 | $625,000 | $140,000 | $485,000 |
| 2020 | $5,834 | $537,859 | $140,575 | $397,284 |
| 2019 | $5,703 | $527,314 | $137,819 | $389,495 |
| 2018 | $5,503 | $516,975 | $135,117 | $381,858 |
| 2017 | $5,551 | $506,839 | $132,468 | $374,371 |
| 2016 | $5,318 | $496,902 | $129,871 | $367,031 |
| 2015 | $5,065 | $473,000 | $121,000 | $352,000 |
| 2014 | $4,585 | $430,000 | $110,000 | $320,000 |
Agents Affiliated with this Home
-

Seller's Agent in 2020
Shari Lyons
BHHS Twain Harte
(209) 694-6931
269 Total Sales
-
D
Buyer's Agent in 2020
Default zMember
zDefault Office
Map
Source: Calaveras County Association of REALTORS®
MLS Number: 2001705
APN: 040-180-042-000
- 23013 Sierra Dr
- 22860 Fuller Rd
- 17932 Robin Rd
- 22819 Sierra Dr
- 22838 Black Oak Dr
- 17880 Canyon Oaks Dr
- 23357 Middle Camp Rd
- 22962 Placer Dr
- 18545 Mono Pass
- 22859 Miners Ave
- 18555 Mono Pass
- 22921 Hawk Ln
- 22827 Placer Dr
- 23134 Tuolumne Dr
- 22893 Golf Club Dr
- 23054 Strauch Dr
- 22782 Golf Club Dr
- 23390 Tanager Dr
- 22465 Golf Club Dr
- 22529 Golf Club Dr
- 23000 Pioneer Trail
- 18080 Little Fuller Rd
- 0 Little Fuller Rd
- 18073 Bonanza Dr
- 18176 Little Fuller Rd
- 18179 Little Fuller Rd
- 18081 Bonanza Dr
- 18110 Bonanza Dr
- 18060 Bonanza Dr
- 18094 Bonanza Dr
- 18090 Bonanza Dr
- 18084 Bonanza Dr
- 18041 Bonanza Dr
- 18030 Little Fuller Rd
- 18187 Little Fuller Rd
- 18237 Gina Ave
- 18098 Bonanza Dr
- 18001 Bonanza Dr
- 22963 Red Wing Trail

