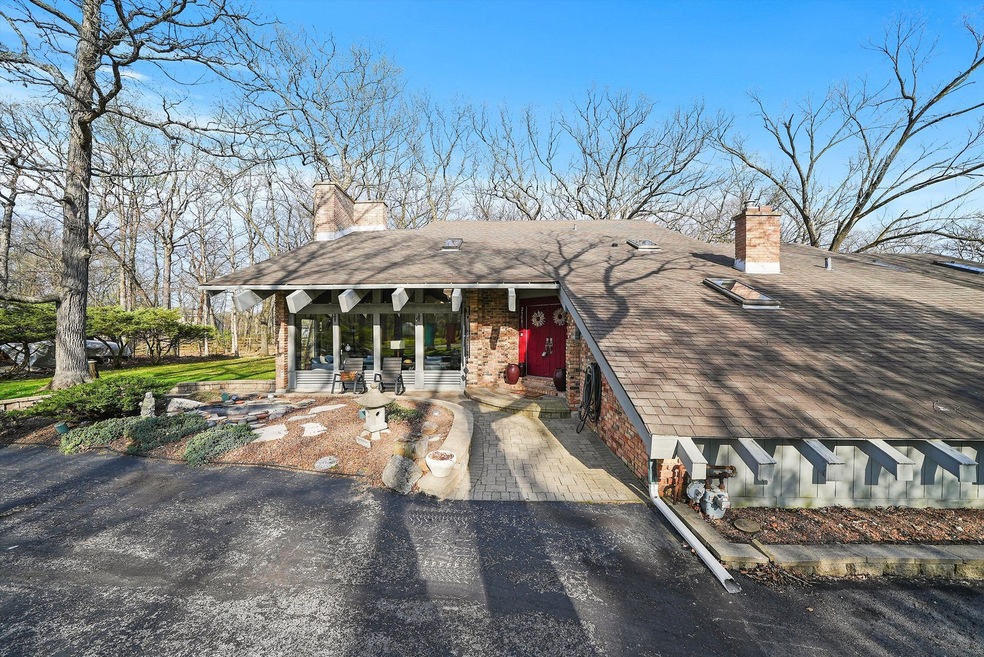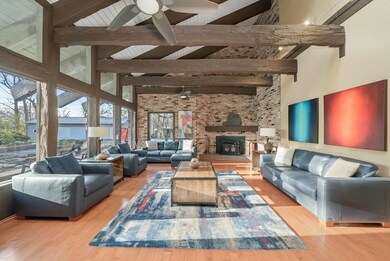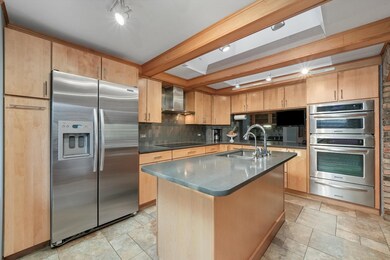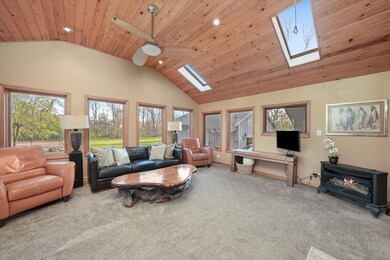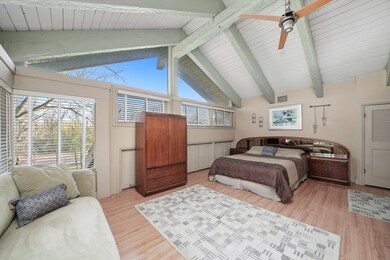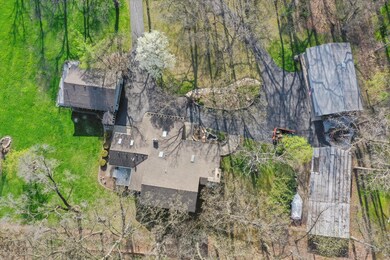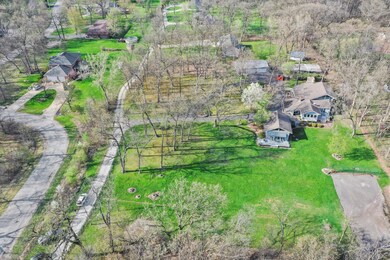
23001 Shagbark Ln Steger, IL 60475
West Steger NeighborhoodEstimated Value: $230,000 - $533,000
Highlights
- Multiple Garages
- Deck
- Wood Flooring
- 3.86 Acre Lot
- Vaulted Ceiling
- Bonus Room
About This Home
As of May 2023Beautiful 3 bedroom, 2 bath move-in ready home featuring a 2-car garage with additional living space, 4-car FBI pole barn with additional storage space on a sprawling 3.86 acre lot! From your brick paver front porch patio you enter into the living room with 18' vaulted ceilings with vintage beam accents, wood-burning fireplace, and a wall of windows and natural light. The main floor features (2) large bedrooms with one leading to a private patio, soapstone wet bar, chef kitchen with stainless steel appliance package, custom built-in coffee maker with direct water line and quartz counters, dining room with custom quartz top built-ins and hardwood floors, full bath with stone counters, and an all season family room with lots of windows and skylights! The Primary Suite includes private spiral staircase access, large spacious bedroom with lots of closet storage and seating area, vaulted ceilings with A-Frame windows and vintage beams, and a private full bath including a spa soaker tub and separate shower. A 27 ft. bonus room features an additional kitchen prep area, range, sink, wine bar, cabinets/storage space, laundry, and double glass slider door access to exterior. Storing cars, boats and more is not a problem with your detached garage and pole barn offering 6+ car parking spaces, additional storage, and even a furnished private living space with attached deck to be used for welcoming guests or create additional income! The FBI pole barn includes an industrial air compressor and car lift. The spacious 3.86 acre lot includes stables, tennis/basketball court, a private circle drive with fountain water feature, and lots of beautiful natural landscape. Additional improvements include newer roofs on the home and 2-car garage, new septic line, reverse osmosis water filtration system, and newer mechanicals (furnace, central A/C, and hot water heater). This property is near schools, parks, shopping, golf courses, and has easy highway access!
Last Agent to Sell the Property
Realty Executives Premier Illinois License #475180978 Listed on: 04/20/2023

Home Details
Home Type
- Single Family
Est. Annual Taxes
- $11,562
Year Built
- Built in 1971
Lot Details
- 3.86 Acre Lot
- Lot Dimensions are 338 x 498
- Additional Parcels
Parking
- 6 Car Detached Garage
- Multiple Garages
- Garage Door Opener
- Circular Driveway
- Off-Street Parking
- Parking Included in Price
Home Design
- Brick Exterior Construction
- Asphalt Roof
Interior Spaces
- 3,060 Sq Ft Home
- 2-Story Property
- Wet Bar
- Beamed Ceilings
- Vaulted Ceiling
- Skylights
- Wood Burning Fireplace
- Family Room
- Living Room with Fireplace
- Dining Room
- Bonus Room
Flooring
- Wood
- Laminate
Bedrooms and Bathrooms
- 3 Bedrooms
- 3 Potential Bedrooms
- Bathroom on Main Level
- 2 Full Bathrooms
Laundry
- Laundry Room
- Laundry on main level
Unfinished Basement
- Partial Basement
- Crawl Space
Outdoor Features
- Deck
- Brick Porch or Patio
Utilities
- Central Air
- Heating System Uses Natural Gas
- Well
- Private or Community Septic Tank
Community Details
- Tennis Courts
Listing and Financial Details
- Senior Tax Exemptions
- Homeowner Tax Exemptions
Ownership History
Purchase Details
Home Financials for this Owner
Home Financials are based on the most recent Mortgage that was taken out on this home.Purchase Details
Purchase Details
Home Financials for this Owner
Home Financials are based on the most recent Mortgage that was taken out on this home.Purchase Details
Home Financials for this Owner
Home Financials are based on the most recent Mortgage that was taken out on this home.Similar Homes in the area
Home Values in the Area
Average Home Value in this Area
Purchase History
| Date | Buyer | Sale Price | Title Company |
|---|---|---|---|
| Scott Oscar | $440,000 | None Listed On Document | |
| Ratkovich Richard F | -- | Accommodation | |
| Ratkovich Richard F | $238,000 | Attorneys Natl Title Network | |
| Parker Rick A | $29,000 | -- |
Mortgage History
| Date | Status | Borrower | Loan Amount |
|---|---|---|---|
| Open | Scott Oscar | $250,700 | |
| Previous Owner | Ratkovich Richard F | $323,000 | |
| Previous Owner | Ratkovich Richard F | $152,000 | |
| Previous Owner | Parker Rick A | $153,900 |
Property History
| Date | Event | Price | Change | Sq Ft Price |
|---|---|---|---|---|
| 05/25/2023 05/25/23 | Sold | $440,000 | 0.0% | $144 / Sq Ft |
| 04/23/2023 04/23/23 | Pending | -- | -- | -- |
| 04/20/2023 04/20/23 | For Sale | $439,999 | -- | $144 / Sq Ft |
Tax History Compared to Growth
Tax History
| Year | Tax Paid | Tax Assessment Tax Assessment Total Assessment is a certain percentage of the fair market value that is determined by local assessors to be the total taxable value of land and additions on the property. | Land | Improvement |
|---|---|---|---|---|
| 2024 | $14,349 | $44,152 | $24,552 | $19,600 |
| 2023 | $11,798 | $49,029 | $29,429 | $19,600 |
| 2022 | $11,798 | $35,132 | $16,816 | $18,316 |
| 2021 | $11,111 | $35,132 | $16,816 | $18,316 |
| 2020 | $11,069 | $35,132 | $16,816 | $18,316 |
| 2019 | $11,929 | $38,852 | $12,612 | $26,240 |
| 2018 | $13,713 | $38,852 | $12,612 | $26,240 |
| 2017 | $11,724 | $38,852 | $12,612 | $26,240 |
| 2016 | $10,510 | $32,744 | $8,408 | $24,336 |
| 2015 | $10,387 | $32,744 | $8,408 | $24,336 |
| 2014 | $10,408 | $32,744 | $8,408 | $24,336 |
| 2013 | $11,437 | $36,677 | $8,408 | $28,269 |
Agents Affiliated with this Home
-
Samantha Fisher

Seller's Agent in 2023
Samantha Fisher
Realty Executives
(312) 718-2459
1 in this area
41 Total Sales
-
Brian Doogan

Buyer's Agent in 2023
Brian Doogan
Eagle Pro Realty LLC
(708) 267-9258
1 in this area
111 Total Sales
Map
Source: Midwest Real Estate Data (MRED)
MLS Number: 11763883
APN: 32-34-401-033-0000
- 23021 Oakland Dr
- 3410 Beckwith Ln
- 319 Royal Oaks Dr
- 3501 Beckwith Ln
- 15 Huntley Ct
- 22591 Cottage Grove Ave
- 23049 Lahon Rd
- 7 Debra Ct
- 3597 Beckwith Ln
- 3505 Haweswood Dr
- 1088 E Steger Rd
- 25 W Donovan Ct
- 22828 Frederick Rd
- 89 227th St
- 3485 Ronald Rd
- 816 Rosedale Terrace
- 918 Carol Ln
- 944 Carol Ln
- 859 Sussex Terrace
- Lot 8, 9, 10 Saint Andrews Dr
- 23001 Shagbark Ln
- 22990 Mach Dr
- 22961 Shagbark Ln
- 23000 Mach Dr
- 23011 Oakland Dr
- 22941 Shagbark Ln
- 23030 Mach Dr
- 23007 Oakland Dr
- 22901 Shagbark Ln
- 23051 Oakland Dr
- 23022 Oakland Dr
- 625 231st St
- 23016 Oakland Dr
- 23008 Oakland Dr
- 615 231st St
- 312 Royal Oak Dr
- 311 Royal Oak Dr
- 22831 Oakland Dr
- 605 231st St
