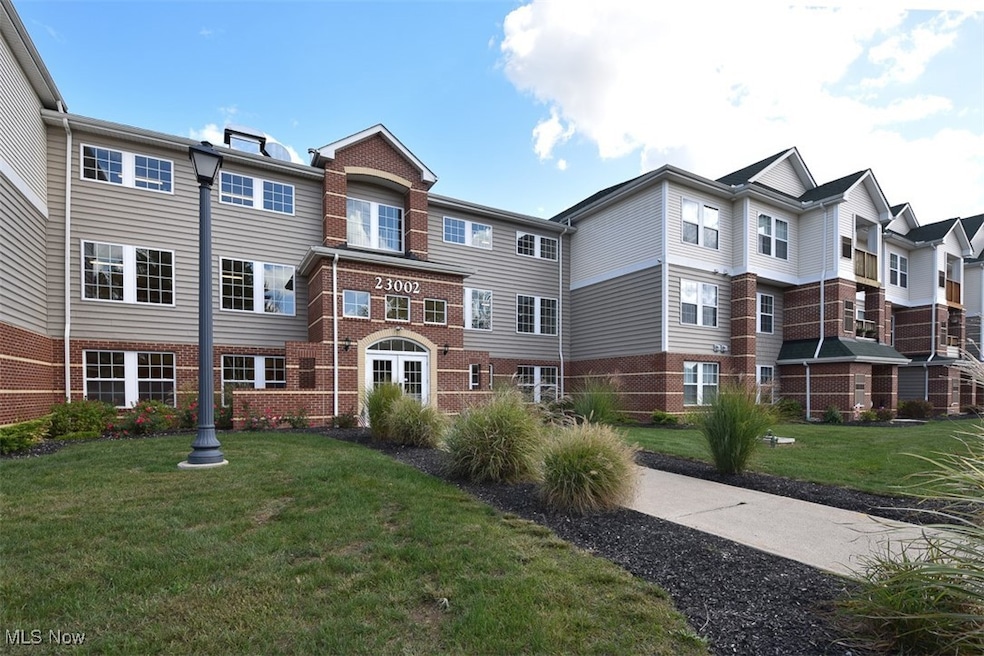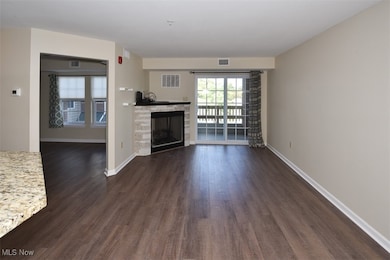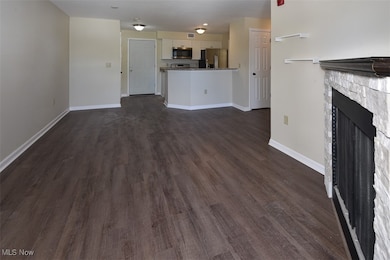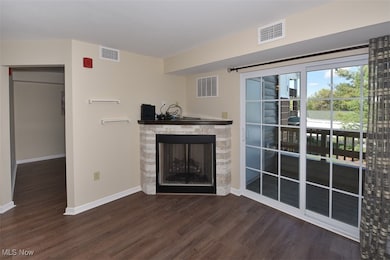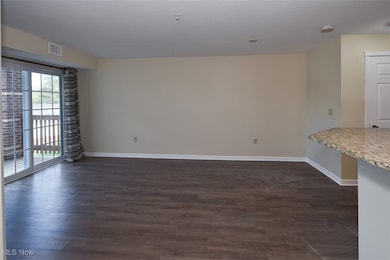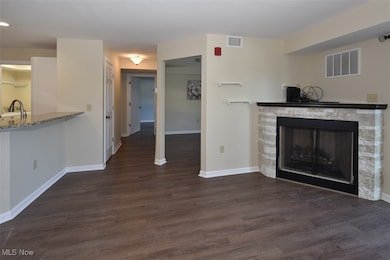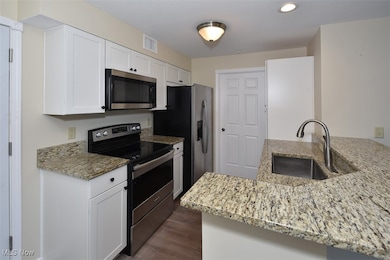Chandlers Lane Condominiums 23002 Chandlers Ln Unit 221 Floor 2 Olmsted Falls, OH 44138
Estimated payment $1,369/month
Highlights
- Open Floorplan
- Granite Countertops
- 1 Car Detached Garage
- Falls-Lenox Primary Elementary School Rated A-
- Balcony
- Walk-In Closet
About This Home
Like-New Condo in Olmsted Falls – Built in 2020! Welcome to this stunning second-floor condominium offering modern comfort and style in the heart of Olmsted Falls. Step off the elevator and into a bright, open floor plan featuring: Spacious living room with a cozy corner gas fireplace, custom mantle, and sliding doors to a private balcony. Wide plank luxury vinyl flooring throughout for a sleek, unified look. Gourmet kitchen with white cabinetry, granite countertops, breakfast bar, and stainless-steel appliances (all included!) Primary bedroom with a generous walk-in closet and direct access to the main bath. Versatile office/den space – perfect as a second bedroom or work-from-home setup. Full in-unit laundry room. Unit Storage Rooms are conveniently located on the same floor, down the hall on the right, close to the elevator (See Room #221). Assigned one-car private garage with opener (#42). Water and sewer are included in the HOA. Immediate possession available – move in and start living your best life!
Listing Agent
CENTURY 21 DePiero & Associates, Inc. Brokerage Email: 440-842-7010, topc21ohioagent@aol.com License #310528 Listed on: 10/09/2025

Property Details
Home Type
- Condominium
Est. Annual Taxes
- $2,736
Year Built
- Built in 2020
HOA Fees
- $277 Monthly HOA Fees
Parking
- 1 Car Detached Garage
Home Design
- Entry on the 2nd floor
- Brick Exterior Construction
- Fiberglass Roof
- Asphalt Roof
- Vinyl Siding
Interior Spaces
- 900 Sq Ft Home
- 1-Story Property
- Open Floorplan
- Gas Log Fireplace
- Window Treatments
- Entrance Foyer
- Living Room with Fireplace
- Storage
- Laundry in unit
Kitchen
- Breakfast Bar
- Range
- Microwave
- Dishwasher
- Granite Countertops
- Disposal
Bedrooms and Bathrooms
- 1 Main Level Bedroom
- Walk-In Closet
- 1 Full Bathroom
Home Security
Outdoor Features
- Balcony
Utilities
- Forced Air Heating and Cooling System
- Heating System Uses Gas
Listing and Financial Details
- Assessor Parcel Number 291-35-395
Community Details
Overview
- Association fees include management, common area maintenance, insurance, ground maintenance, maintenance structure, parking, reserve fund, sewer, snow removal, trash, water
- Chandlers Lane Association
- Chandlers Lane Condo Subdivision
Pet Policy
- Pets Allowed
Security
- Fire and Smoke Detector
Map
About Chandlers Lane Condominiums
Home Values in the Area
Average Home Value in this Area
Property History
| Date | Event | Price | List to Sale | Price per Sq Ft | Prior Sale |
|---|---|---|---|---|---|
| 11/05/2025 11/05/25 | Price Changed | $164,000 | -3.0% | $182 / Sq Ft | |
| 10/09/2025 10/09/25 | For Sale | $169,000 | +35.2% | $188 / Sq Ft | |
| 05/25/2021 05/25/21 | Sold | $125,000 | +5.0% | $139 / Sq Ft | View Prior Sale |
| 05/11/2021 05/11/21 | Pending | -- | -- | -- | |
| 05/10/2021 05/10/21 | For Sale | $119,000 | -- | $132 / Sq Ft |
Source: MLS Now
MLS Number: 5163631
APN: 291-35-395
- 23003 Chandlers Ln Unit 219
- 23003 Chandlers Ln Unit 230
- 23002 Chandlers Ln
- 23002 Chandlers Ln Unit 342
- 23004 Chandlers Ln Unit 109
- 23155 Wainwright Terrace
- 9797 Sugarbush Cir
- 648 Tampico Ct Unit 37
- 647 Tampico Ct Unit 7
- 23390 Wainwright Terrace
- 458 Sprague Rd
- 23450 Wainwright Terrace
- 9757 Wainwright Terrace
- 23514 Grist Mill Ct Unit 4
- 517 Wyleswood Dr
- 537 Wyleswood Dr
- 543 Wyleswood Dr
- 412 Wyleswood Dr
- Daffodil II Plan at Aspire at Longbrooke
- Passionflower II Plan at Aspire at Longbrooke
- 9299 Columbia Rd
- 670-678 Prospect St
- 8581 Fair Rd
- 326 W Bagley Rd
- 367 S Rocky River Dr Unit ID1061192P
- 109 Marble Ct
- 55 Barrett Rd
- 56 Beech St
- 56 Beech St Unit 3
- 369 Front St Unit Townhouse
- 375-381 Front St
- 9640 Fernwood Dr
- 10136 Fair Rd
- 19 4th Ave
- 26640 Lake of the Falls Blvd Unit 26640
- 11814 Craig Dr
- 12649 Fieldstone Point
- 8040 Strongsville Blvd Unit ID1061066P
- 80 Emerson Ave
- 1000 Stone Ridge Cir
