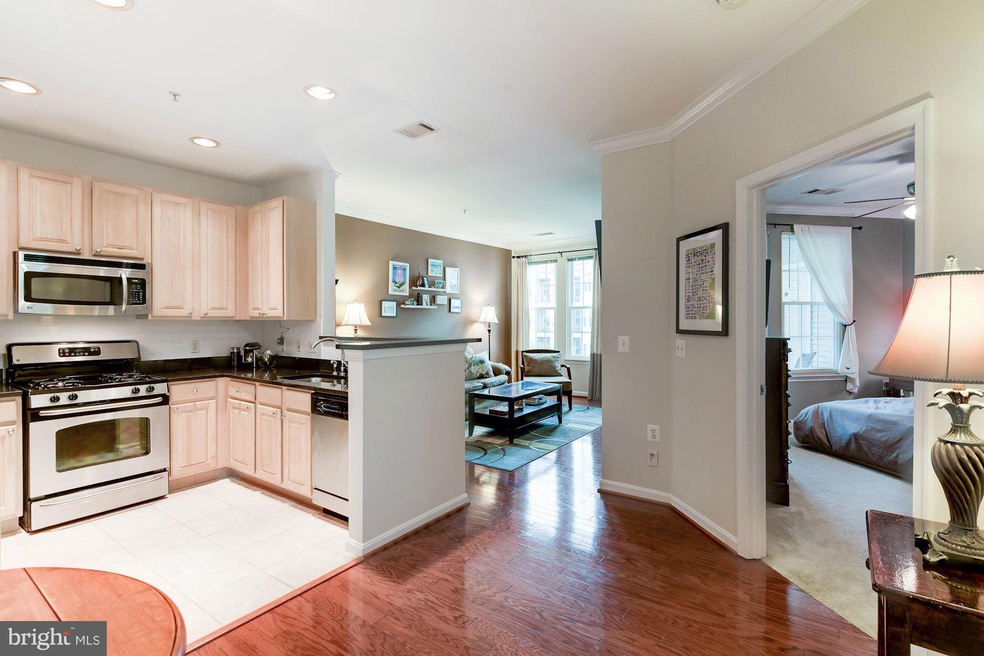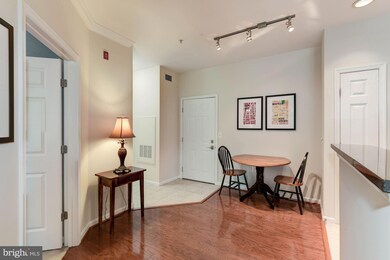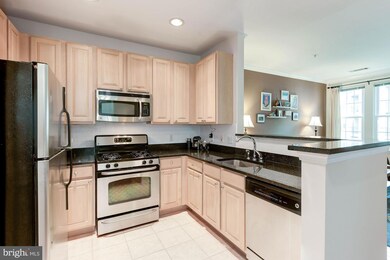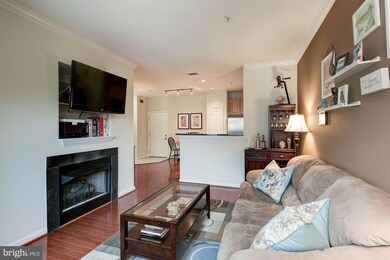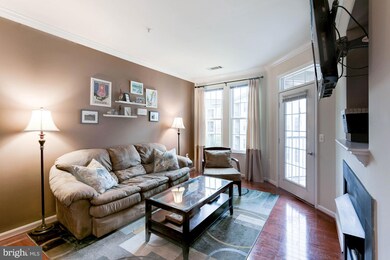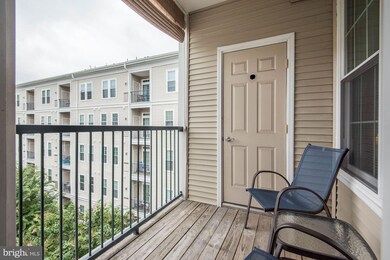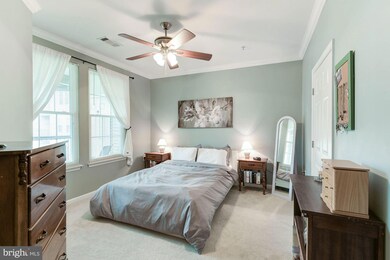
2301 25th St S Unit 4402 Arlington, VA 22206
Long Branch Creek NeighborhoodHighlights
- Fitness Center
- Gourmet Kitchen
- Contemporary Architecture
- Oakridge Elementary School Rated A-
- Open Floorplan
- 3-minute walk to Avalon Park
About This Home
As of December 2018Fabulous, top-floor one bedroom/one bath corner unit at The Grove. Large entry opens into dining space off the kitchen. Updated kitchen ft. SS appliances, granite countertops. Spacious bedroom with adjoining bath and walk-in closet. In-unit laundry, private balcony, plus one car garage parking and storage unit convey. Pets are welcome!
Last Agent to Sell the Property
TTR Sotheby's International Realty License #SP600557 Listed on: 09/27/2018

Property Details
Home Type
- Condominium
Est. Annual Taxes
- $2,736
Year Built
- Built in 2003
HOA Fees
- $306 Monthly HOA Fees
Parking
- Parking Space Number Location: 141
- Front Facing Garage
- Assigned Parking
Home Design
- Contemporary Architecture
Interior Spaces
- 731 Sq Ft Home
- Property has 1 Level
- Open Floorplan
- Gourmet Kitchen
Bedrooms and Bathrooms
- 1 Main Level Bedroom
- 1 Full Bathroom
Accessible Home Design
- Accessible Elevator Installed
Schools
- Oakridge Elementary School
- Gunston Middle School
- Wakefield High School
Utilities
- Forced Air Heating and Cooling System
- Natural Gas Water Heater
Listing and Financial Details
- Assessor Parcel Number 38-002-155
Community Details
Overview
- Association fees include trash, common area maintenance, management
- Low-Rise Condominium
- The Grove At Arlington Community
- Grove At Arlington Subdivision
Amenities
- Party Room
Recreation
- Fitness Center
- Community Pool
Pet Policy
- Pets Allowed
Ownership History
Purchase Details
Home Financials for this Owner
Home Financials are based on the most recent Mortgage that was taken out on this home.Purchase Details
Home Financials for this Owner
Home Financials are based on the most recent Mortgage that was taken out on this home.Purchase Details
Home Financials for this Owner
Home Financials are based on the most recent Mortgage that was taken out on this home.Similar Homes in the area
Home Values in the Area
Average Home Value in this Area
Purchase History
| Date | Type | Sale Price | Title Company |
|---|---|---|---|
| Deed | $282,000 | Commonwealth Land Title | |
| Warranty Deed | $283,240 | -- | |
| Special Warranty Deed | $351,490 | -- |
Mortgage History
| Date | Status | Loan Amount | Loan Type |
|---|---|---|---|
| Open | $260,500 | New Conventional | |
| Closed | $273,540 | New Conventional | |
| Previous Owner | $210,000 | New Conventional | |
| Previous Owner | $281,192 | New Conventional |
Property History
| Date | Event | Price | Change | Sq Ft Price |
|---|---|---|---|---|
| 12/10/2018 12/10/18 | Sold | $282,000 | -2.7% | $386 / Sq Ft |
| 11/10/2018 11/10/18 | Pending | -- | -- | -- |
| 09/27/2018 09/27/18 | For Sale | $289,900 | +2.4% | $397 / Sq Ft |
| 04/15/2013 04/15/13 | Sold | $283,240 | +3.0% | $387 / Sq Ft |
| 02/25/2013 02/25/13 | Pending | -- | -- | -- |
| 02/14/2013 02/14/13 | For Sale | $275,000 | -- | $376 / Sq Ft |
Tax History Compared to Growth
Tax History
| Year | Tax Paid | Tax Assessment Tax Assessment Total Assessment is a certain percentage of the fair market value that is determined by local assessors to be the total taxable value of land and additions on the property. | Land | Improvement |
|---|---|---|---|---|
| 2025 | $3,552 | $343,900 | $48,200 | $295,700 |
| 2024 | $3,498 | $338,600 | $48,200 | $290,400 |
| 2023 | $3,359 | $326,100 | $48,200 | $277,900 |
| 2022 | $3,359 | $326,100 | $48,200 | $277,900 |
| 2021 | $3,236 | $314,200 | $48,200 | $266,000 |
| 2020 | $2,943 | $286,800 | $32,900 | $253,900 |
| 2019 | $2,943 | $286,800 | $32,900 | $253,900 |
| 2018 | $2,885 | $286,800 | $32,900 | $253,900 |
| 2017 | $2,736 | $272,000 | $32,900 | $239,100 |
| 2016 | $2,655 | $267,900 | $32,900 | $235,000 |
| 2015 | $2,627 | $263,800 | $32,900 | $230,900 |
| 2014 | $2,740 | $282,400 | $32,900 | $249,500 |
Agents Affiliated with this Home
-
Robert Crawford

Seller's Agent in 2018
Robert Crawford
TTR Sotheby's International Realty
(202) 841-6170
252 Total Sales
-
Tyler Jeffrey

Seller Co-Listing Agent in 2018
Tyler Jeffrey
TTR Sotheby's International Realty
(202) 746-2319
301 Total Sales
-
Herbert Riggs

Buyer's Agent in 2018
Herbert Riggs
Compass
(703) 966-2647
115 Total Sales
-
Carol McEwen
C
Seller's Agent in 2013
Carol McEwen
Long & Foster
(703) 622-4441
1 Total Sale
-
Jinx Lunger
J
Seller Co-Listing Agent in 2013
Jinx Lunger
Long & Foster
(703) 362-5741
16 Total Sales
-
J
Buyer's Agent in 2013
Joyce Tarantino
Beasley Real Estate LLC
Map
Source: Bright MLS
MLS Number: 1007536620
APN: 38-002-155
- 2301 25th St S Unit 4303
- 2465 Army Navy Dr Unit 1302
- 2465 Army Navy Dr Unit 1303
- 2100 27th St S
- 0 28th St S
- 1802 24th St S
- 2345 S Rolfe St
- 2691 24th Rd S
- 2713 24th Rd S Unit A & B
- 2317 S Queen St
- 0 24th Rd S
- 2177 S Glebe Rd
- 3400 25th St S Unit 27
- 1225 Martha Custis Dr Unit 904
- 1225 Martha Custis Dr Unit 1210
- 1225 Martha Custis Dr Unit 919
- 1225 Martha Custis Dr Unit 720
- 1225 Martha Custis Dr Unit 319
- 1000 Valley Dr
- 3746 Valley Dr
