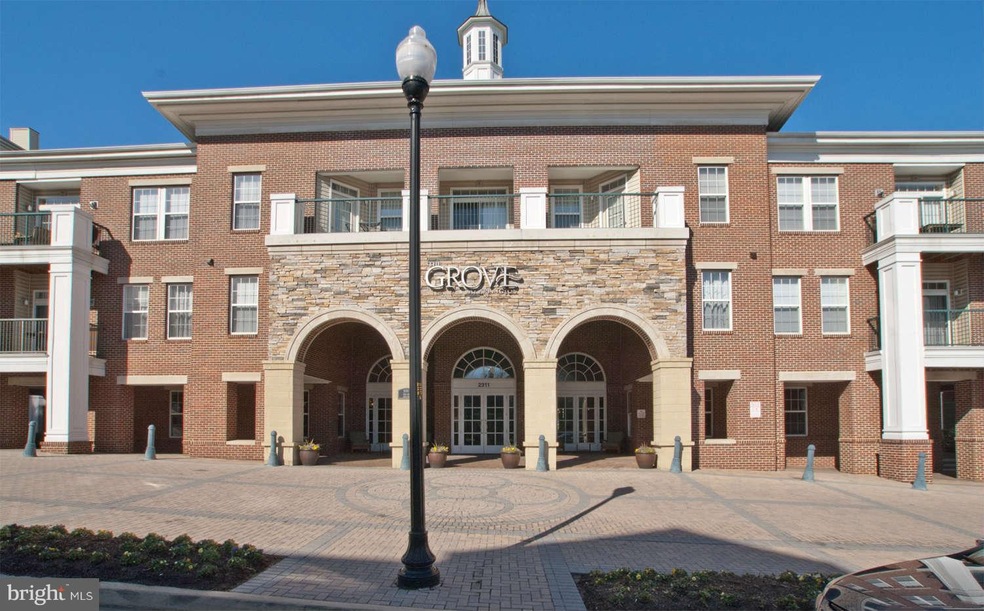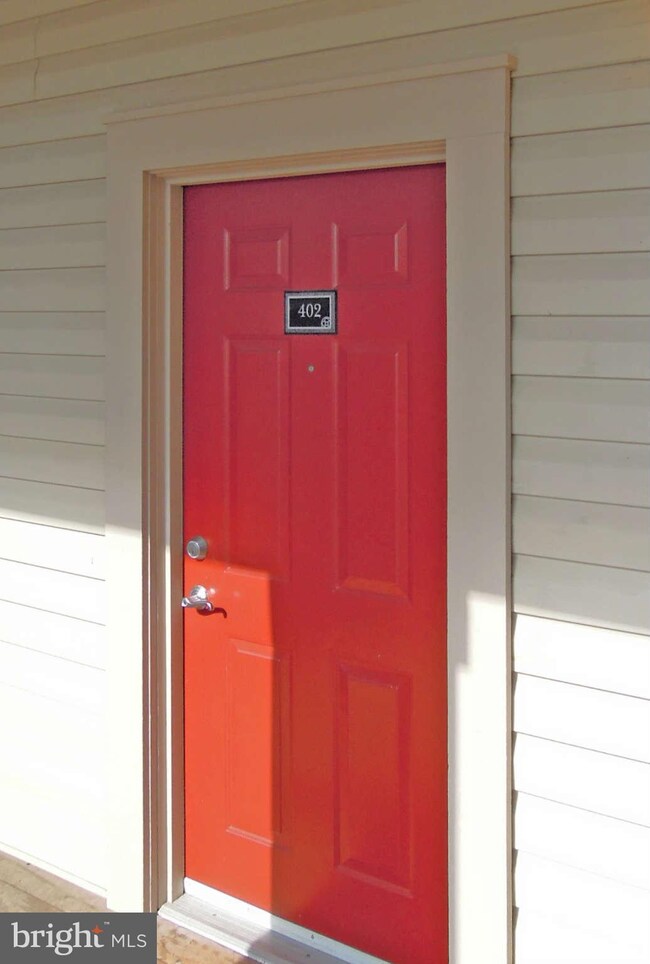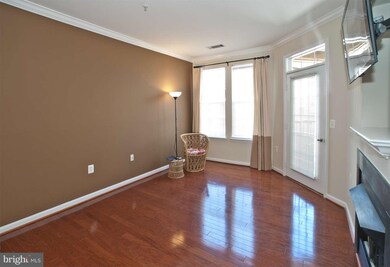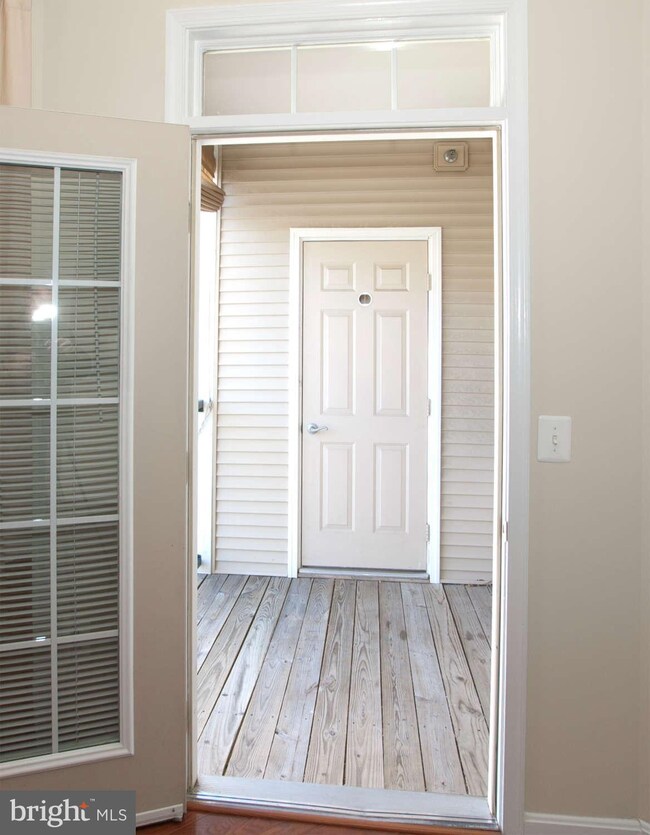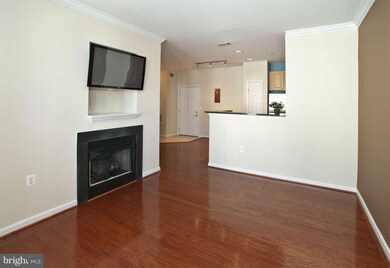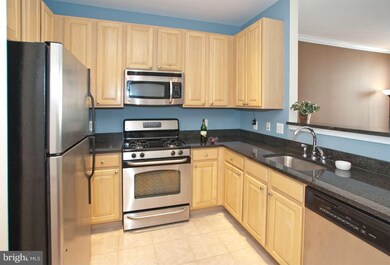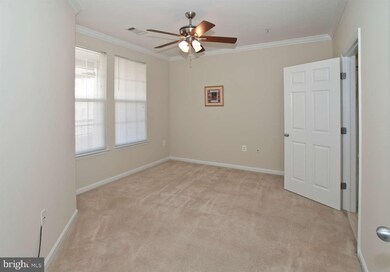
2301 25th St S Unit 4402 Arlington, VA 22206
Long Branch Creek NeighborhoodHighlights
- Fitness Center
- Private Pool
- Clubhouse
- Oakridge Elementary School Rated A-
- Open Floorplan
- 3-minute walk to Avalon Park
About This Home
As of December 2018This condo features granite & SS kitchen, wood floors, crown moulding, fireplace, balcony, full sized W/D and fresh paint throughout. Good closets but also extra storage unit, and while close to Shirlington, DC & airport also boasts an assigned garage parking spot. Top level with no next door neighbors so very private. With pool, gym, party room, & business center this has it all--don't miss out!
Last Buyer's Agent
Joyce Tarantino
Beasley Real Estate LLC
Property Details
Home Type
- Condominium
Est. Annual Taxes
- $2,488
Year Built
- Built in 2003
Lot Details
- 1 Common Wall
- Property is in very good condition
HOA Fees
- $270 Monthly HOA Fees
Parking
- Parking Space Number Location: 141
- Garage Door Opener
- On-Street Parking
- Rented or Permit Required
- Parking Space Conveys
- 1 Assigned Parking Space
Home Design
- Traditional Architecture
- Brick Exterior Construction
Interior Spaces
- 731 Sq Ft Home
- Property has 1 Level
- Open Floorplan
- Crown Molding
- Ceiling Fan
- 1 Fireplace
- Window Treatments
- Combination Dining and Living Room
- Storage Room
- Home Gym
- Wood Flooring
Kitchen
- Breakfast Area or Nook
- Gas Oven or Range
- Microwave
- Ice Maker
- Dishwasher
- Upgraded Countertops
- Disposal
Bedrooms and Bathrooms
- 1 Main Level Bedroom
- En-Suite Primary Bedroom
- En-Suite Bathroom
- 1 Full Bathroom
Laundry
- Laundry Room
- Dryer
- Washer
Pool
- Private Pool
Utilities
- Forced Air Heating and Cooling System
- Natural Gas Water Heater
Listing and Financial Details
- Assessor Parcel Number 38-002-155
Community Details
Overview
- Association fees include common area maintenance, exterior building maintenance, management, insurance, pool(s), reserve funds, sewer, snow removal, trash, water
- Low-Rise Condominium
- Grove At Arlington Community
- Grove At Arlington Subdivision
Amenities
- Picnic Area
- Common Area
- Clubhouse
- Billiard Room
- Meeting Room
- Party Room
- Elevator
- Community Storage Space
Recreation
- Fitness Center
- Community Pool
Pet Policy
- Pets Allowed
- Pet Size Limit
Ownership History
Purchase Details
Home Financials for this Owner
Home Financials are based on the most recent Mortgage that was taken out on this home.Purchase Details
Home Financials for this Owner
Home Financials are based on the most recent Mortgage that was taken out on this home.Purchase Details
Home Financials for this Owner
Home Financials are based on the most recent Mortgage that was taken out on this home.Similar Homes in the area
Home Values in the Area
Average Home Value in this Area
Purchase History
| Date | Type | Sale Price | Title Company |
|---|---|---|---|
| Deed | $282,000 | Commonwealth Land Title | |
| Warranty Deed | $283,240 | -- | |
| Special Warranty Deed | $351,490 | -- |
Mortgage History
| Date | Status | Loan Amount | Loan Type |
|---|---|---|---|
| Open | $260,500 | New Conventional | |
| Closed | $273,540 | New Conventional | |
| Previous Owner | $210,000 | New Conventional | |
| Previous Owner | $281,192 | New Conventional |
Property History
| Date | Event | Price | Change | Sq Ft Price |
|---|---|---|---|---|
| 12/10/2018 12/10/18 | Sold | $282,000 | -2.7% | $386 / Sq Ft |
| 11/10/2018 11/10/18 | Pending | -- | -- | -- |
| 09/27/2018 09/27/18 | For Sale | $289,900 | +2.4% | $397 / Sq Ft |
| 04/15/2013 04/15/13 | Sold | $283,240 | +3.0% | $387 / Sq Ft |
| 02/25/2013 02/25/13 | Pending | -- | -- | -- |
| 02/14/2013 02/14/13 | For Sale | $275,000 | -- | $376 / Sq Ft |
Tax History Compared to Growth
Tax History
| Year | Tax Paid | Tax Assessment Tax Assessment Total Assessment is a certain percentage of the fair market value that is determined by local assessors to be the total taxable value of land and additions on the property. | Land | Improvement |
|---|---|---|---|---|
| 2025 | $3,552 | $343,900 | $48,200 | $295,700 |
| 2024 | $3,498 | $338,600 | $48,200 | $290,400 |
| 2023 | $3,359 | $326,100 | $48,200 | $277,900 |
| 2022 | $3,359 | $326,100 | $48,200 | $277,900 |
| 2021 | $3,236 | $314,200 | $48,200 | $266,000 |
| 2020 | $2,943 | $286,800 | $32,900 | $253,900 |
| 2019 | $2,943 | $286,800 | $32,900 | $253,900 |
| 2018 | $2,885 | $286,800 | $32,900 | $253,900 |
| 2017 | $2,736 | $272,000 | $32,900 | $239,100 |
| 2016 | $2,655 | $267,900 | $32,900 | $235,000 |
| 2015 | $2,627 | $263,800 | $32,900 | $230,900 |
| 2014 | $2,740 | $282,400 | $32,900 | $249,500 |
Agents Affiliated with this Home
-
Robert Crawford

Seller's Agent in 2018
Robert Crawford
TTR Sotheby's International Realty
(202) 841-6170
249 Total Sales
-
Tyler Jeffrey

Seller Co-Listing Agent in 2018
Tyler Jeffrey
TTR Sotheby's International Realty
(202) 746-2319
301 Total Sales
-
Herbert Riggs

Buyer's Agent in 2018
Herbert Riggs
Compass
(703) 966-2647
118 Total Sales
-
Carol McEwen
C
Seller's Agent in 2013
Carol McEwen
Long & Foster
(703) 622-4441
1 Total Sale
-
Jinx Lunger
J
Seller Co-Listing Agent in 2013
Jinx Lunger
Long & Foster
(703) 362-5741
16 Total Sales
-
J
Buyer's Agent in 2013
Joyce Tarantino
Beasley Real Estate LLC
Map
Source: Bright MLS
MLS Number: 1001577467
APN: 38-002-155
- 2301 25th St S Unit 4303
- 2108 26th St S
- 2465 Army Navy Dr Unit 1302
- 2465 Army Navy Dr Unit 1303
- 0 28th St S
- 1802 24th St S
- 2345 S Rolfe St
- 2691 24th Rd S
- 2713 24th Rd S Unit A & B
- 0 24th Rd S
- 1225 Martha Custis Dr Unit 904
- 1225 Martha Custis Dr Unit 1210
- 1225 Martha Custis Dr Unit 919
- 1225 Martha Custis Dr Unit 720
- 1225 Martha Custis Dr Unit 319
- 1225 Martha Custis Dr Unit 315
- 1000 Valley Dr
- 3400 25th St S Unit 27
- 2177 S Glebe Rd
- 3746 Valley Dr
