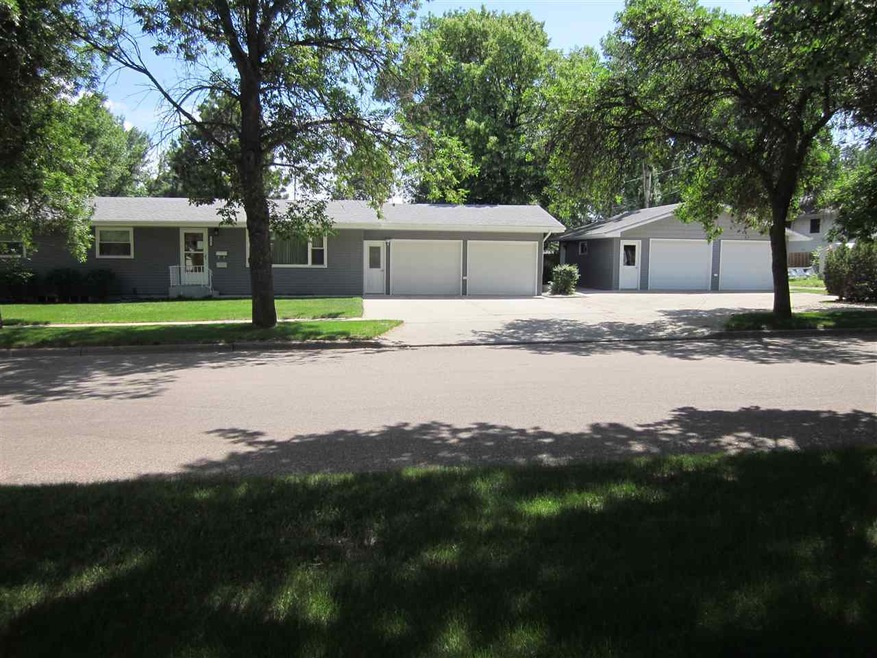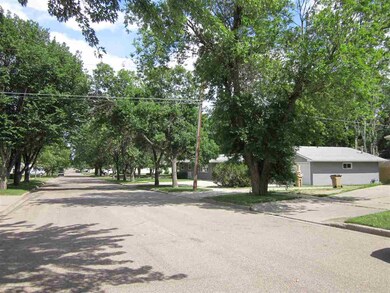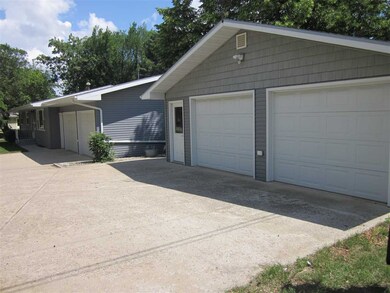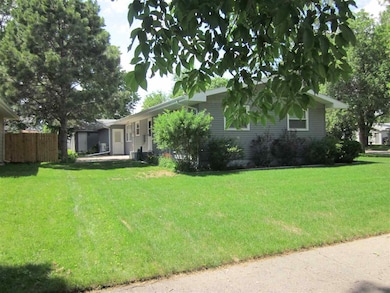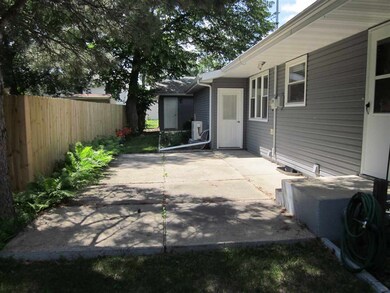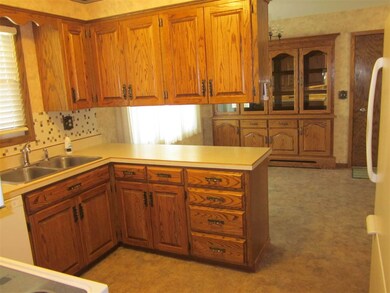
Estimated Value: $250,000 - $290,000
Highlights
- Patio
- Bathroom on Main Level
- 1-Story Property
- Living Room
- Tile Flooring
- Dining Room
About This Home
As of December 2018GREAT 2-1/2 BATH, 4-BDRM (1 NON-EGRESS), STEEL-SIDED RAMBLER ON GREAT CORNER LOT IN QUIET LOCATION NEAR SCHOOLS, CHURCHES, ARROWHEAD SHOPPING CNTR & HWY 83 BYPASS. IT HAS AN OPEN KTCHN/DINING AREA W/PANTRY & BEAUTIFUL OAK CABINETRY & A CUSTOM BUILT-IN HUTCH; A SPACIOUS LIVING RM W/BIG PICTURE WNDW; A FNSHD LOWER LEVEL W/LRGE FMLY RM & FRPLCE, A SEPARATE GAME RM & A LNDRY RM W/WASHER & DRYER & FREEZER & EXTRA FRIDGE. THE FURNACE BOILER, AIR CONDITIONER UNIT, WATER HEATER & HOUSE WNDWS HAVE BEEN UPDATED. THERE'S PLENTY OF RM FOR PARKING A BOAT OR CAMPER & MORE IMPORTANTLY, AN ATTACHED 24X26 GRGE & A DTCHD, 26X28, INSULATED & HEATED GRGE/WRKSHP W/SEPARATE ELECTRIC SERVICE! IT'S PRICED TO SELL & ALLOW FOR SOME REDECORATING!! A MUST SEE!!!
Last Agent to Sell the Property
Bernie Pellenwessel
Preferred Partners Real Estate Listed on: 06/23/2018
Home Details
Home Type
- Single Family
Est. Annual Taxes
- $2,907
Year Built
- Built in 1968
Lot Details
- 9,583 Sq Ft Lot
- Property is zoned R1
Home Design
- Concrete Foundation
- Asphalt Roof
- Steel Siding
Interior Spaces
- 1,152 Sq Ft Home
- 1-Story Property
- Electric Fireplace
- Family Room with Fireplace
- Living Room
- Dining Room
Kitchen
- Oven or Range
- Microwave
- Freezer
- Dishwasher
- Disposal
Flooring
- Carpet
- Linoleum
- Tile
Bedrooms and Bathrooms
- 4 Bedrooms
- Bathroom on Main Level
- 2.5 Bathrooms
Laundry
- Dryer
- Washer
Finished Basement
- Basement Fills Entire Space Under The House
- Bedroom in Basement
- Laundry in Basement
Parking
- 4 Car Garage
- Heated Garage
- Insulated Garage
- Garage Door Opener
- Driveway
Outdoor Features
- Patio
Utilities
- Cooling System Mounted In Outer Wall Opening
- Hot Water Heating System
- Heating System Uses Natural Gas
Ownership History
Purchase Details
Home Financials for this Owner
Home Financials are based on the most recent Mortgage that was taken out on this home.Similar Homes in Minot, ND
Home Values in the Area
Average Home Value in this Area
Purchase History
| Date | Buyer | Sale Price | Title Company |
|---|---|---|---|
| Burckhard Rodney R | $214,800 | None Available |
Mortgage History
| Date | Status | Borrower | Loan Amount |
|---|---|---|---|
| Open | Burckhard Rodney R | $200,000 | |
| Closed | Burckhard Rodney R | $211,300 | |
| Closed | Burckhard Rodney R | $204,060 |
Property History
| Date | Event | Price | Change | Sq Ft Price |
|---|---|---|---|---|
| 12/26/2018 12/26/18 | Sold | -- | -- | -- |
| 11/20/2018 11/20/18 | Pending | -- | -- | -- |
| 06/23/2018 06/23/18 | For Sale | $237,770 | -- | $206 / Sq Ft |
Tax History Compared to Growth
Tax History
| Year | Tax Paid | Tax Assessment Tax Assessment Total Assessment is a certain percentage of the fair market value that is determined by local assessors to be the total taxable value of land and additions on the property. | Land | Improvement |
|---|---|---|---|---|
| 2024 | $3,499 | $130,000 | $21,500 | $108,500 |
| 2023 | $4,193 | $127,500 | $21,500 | $106,000 |
| 2022 | $3,656 | $116,500 | $19,000 | $97,500 |
| 2021 | $3,289 | $109,000 | $19,000 | $90,000 |
| 2020 | $3,170 | $106,000 | $19,000 | $87,000 |
| 2019 | $2,994 | $98,500 | $19,000 | $79,500 |
| 2018 | $2,993 | $99,500 | $19,000 | $80,500 |
| 2017 | $2,830 | $102,000 | $24,000 | $78,000 |
| 2016 | $2,173 | $97,000 | $24,000 | $73,000 |
| 2015 | $2,469 | $97,000 | $0 | $0 |
| 2014 | $2,469 | $91,500 | $0 | $0 |
Agents Affiliated with this Home
-

Seller's Agent in 2018
Bernie Pellenwessel
Preferred Partners Real Estate
(701) 852-3505
-
Becky Bertsch

Buyer's Agent in 2018
Becky Bertsch
Better Homes and Gardens Real Estate Watne Group
(701) 833-3536
91 Total Sales
Map
Source: Minot Multiple Listing Service
MLS Number: 181554
APN: MI-22405-050-001-0
- 221 21st St NW
- 217 25th St NW
- 100 20th St NW
- 2301 2nd Ave SW Unit 2
- 2009 & 2013 2nd Ave
- 205 17th St NW
- 217 17th St NW
- 1709 W Central Ave
- 1706 W Central Ave
- 1700 W Central Ave
- 425 17th St NW
- 2300 8th Ave NW
- 801 19th St NW
- 505 22nd St SW
- 912 26th St NW
- 2509 Bel Air Place
- 1001 20th St NW
- 1003 Harrison Dr NW
- 917 17th St NW
- 15 Oak Dr
- 2301 2nd Ave NW
- 2300 2nd Ave NW
- 105 23rd St NW
- 112 23rd St NW
- 108 23rd St NW
- 205 23rd St NW
- 2315 2nd Ave NW
- 104 23rd St NW
- 108 24th St NW
- 101 23rd St NW
- 204 23rd St NW
- 100 23rd St NW
- 209 23rd St NW
- 204 24th St NW
- 104 24th St NW
- 113 22nd St NW
- 17 23rd St NW
- 109 22nd St NW
- 100 24th St NW
- 208 23rd St NW
