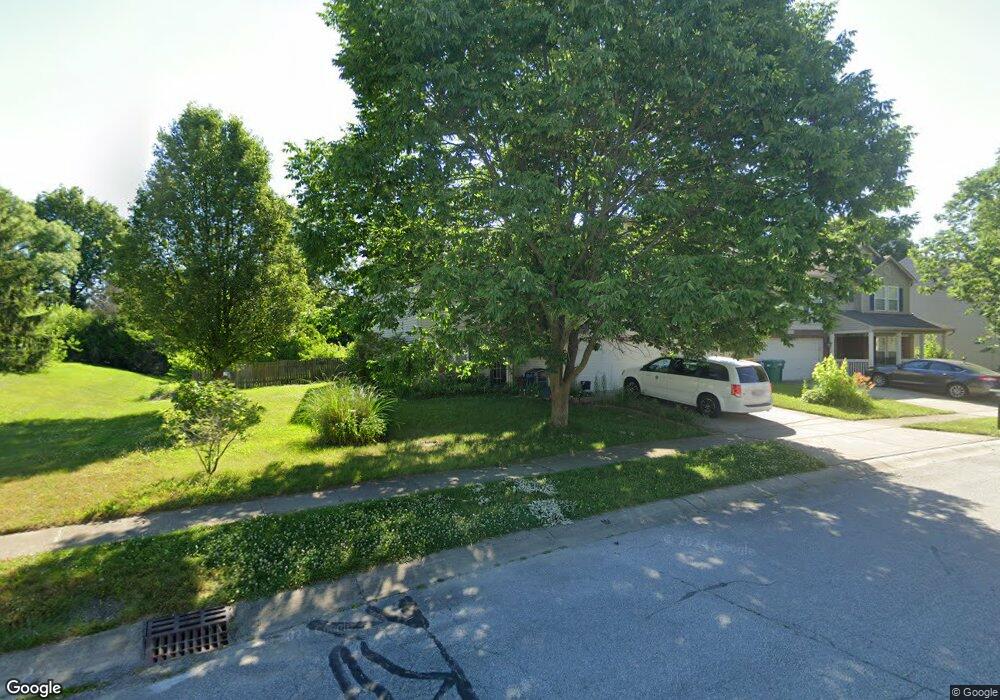2301 Amberleigh Dr Plainfield, IN 46168
Estimated Value: $278,000 - $287,812
3
Beds
3
Baths
2,156
Sq Ft
$131/Sq Ft
Est. Value
About This Home
This home is located at 2301 Amberleigh Dr, Plainfield, IN 46168 and is currently estimated at $281,953, approximately $130 per square foot. 2301 Amberleigh Dr is a home located in Hendricks County with nearby schools including White Oak Elementary School, Cedar Elementary School, and Avon Intermediate School West.
Ownership History
Date
Name
Owned For
Owner Type
Purchase Details
Closed on
May 17, 2011
Sold by
Secretary Of Housing & Urban Development
Bought by
Snyder Rebecca
Current Estimated Value
Home Financials for this Owner
Home Financials are based on the most recent Mortgage that was taken out on this home.
Original Mortgage
$117,336
Outstanding Balance
$83,829
Interest Rate
5.5%
Mortgage Type
FHA
Estimated Equity
$198,124
Purchase Details
Closed on
Aug 27, 2010
Sold by
Bac Home Loans Servicing Lp
Bought by
Secretary Of Housing & Urban Development
Purchase Details
Closed on
Jun 17, 2010
Sold by
Jones James T and Jones Amy M
Bought by
Bac Home Loans Servicing Lp and Countrywide Home Loans Servicing Lp
Create a Home Valuation Report for This Property
The Home Valuation Report is an in-depth analysis detailing your home's value as well as a comparison with similar homes in the area
Home Values in the Area
Average Home Value in this Area
Purchase History
| Date | Buyer | Sale Price | Title Company |
|---|---|---|---|
| Snyder Rebecca | -- | None Available | |
| Secretary Of Housing & Urban Development | -- | None Available | |
| Bac Home Loans Servicing Lp | $156,986 | None Available |
Source: Public Records
Mortgage History
| Date | Status | Borrower | Loan Amount |
|---|---|---|---|
| Open | Snyder Rebecca | $117,336 |
Source: Public Records
Tax History Compared to Growth
Tax History
| Year | Tax Paid | Tax Assessment Tax Assessment Total Assessment is a certain percentage of the fair market value that is determined by local assessors to be the total taxable value of land and additions on the property. | Land | Improvement |
|---|---|---|---|---|
| 2024 | $2,296 | $205,900 | $43,000 | $162,900 |
| 2023 | $2,242 | $202,000 | $39,100 | $162,900 |
| 2022 | $2,142 | $192,000 | $37,200 | $154,800 |
| 2021 | $1,889 | $169,400 | $34,800 | $134,600 |
| 2020 | $1,795 | $160,100 | $34,800 | $125,300 |
| 2019 | $1,667 | $147,600 | $31,600 | $116,000 |
| 2018 | $1,613 | $141,000 | $31,600 | $109,400 |
| 2017 | $1,398 | $139,800 | $30,700 | $109,100 |
| 2016 | $1,376 | $137,600 | $30,700 | $106,900 |
| 2014 | $1,273 | $127,300 | $28,100 | $99,200 |
Source: Public Records
Map
Nearby Homes
- 2421 Amberleigh Dr
- 9300 Amberleigh Dr
- 2348 Shadowbrook Dr
- 9206 Huntleigh Cir
- 2564 Penn Ave
- 2574 Penn Ave
- 2598 Penn Ave
- 9127 Haverhill Ln
- 2672 Marjorie Ln
- 2664 Marjorie Ln
- 2662 Marjorie Ln
- 2848 Piper Place
- 8765 Bo St
- 2833 Piper Place
- T-1356 Piper Plan at Bo-Mar Estates - Townhomes
- D-1609-3 Rosewood Plan at Bo-Mar Estates - Paired Villas
- T-1415 Adler Plan at Bo-Mar Estates - Townhomes
- D-1429-3 Quincey Plan at Bo-Mar Estates - Paired Villas
- D-1533-3 Bryson Plan at Bo-Mar Estates - Paired Villas
- T-1647 Wren Plan at Bo-Mar Estates - Townhomes
- 2311 Amberleigh Dr
- 2265 Shadowbrook Dr
- 2317 Amberleigh Dr
- 2300 Amberleigh Dr
- 2275 Shadowbrook Dr
- 2257 Shadowbrook Dr
- 2310 Amberleigh Dr
- 2323 Amberleigh Dr
- 2251 Shadowbrook Dr
- 2279 Shadowbrook Dr
- 2320 Amberleigh Dr
- 2331 Amberleigh Dr
- 2285 Shadowbrook Dr
- 2245 Shadowbrook Dr
- 2330 Amberleigh Dr
- 2270 Shadowbrook Dr
- 2260 Shadowbrook Dr
- 2341 Amberleigh Dr
- 2291 Shadowbrook Dr
- 2276 Shadowbrook Dr
