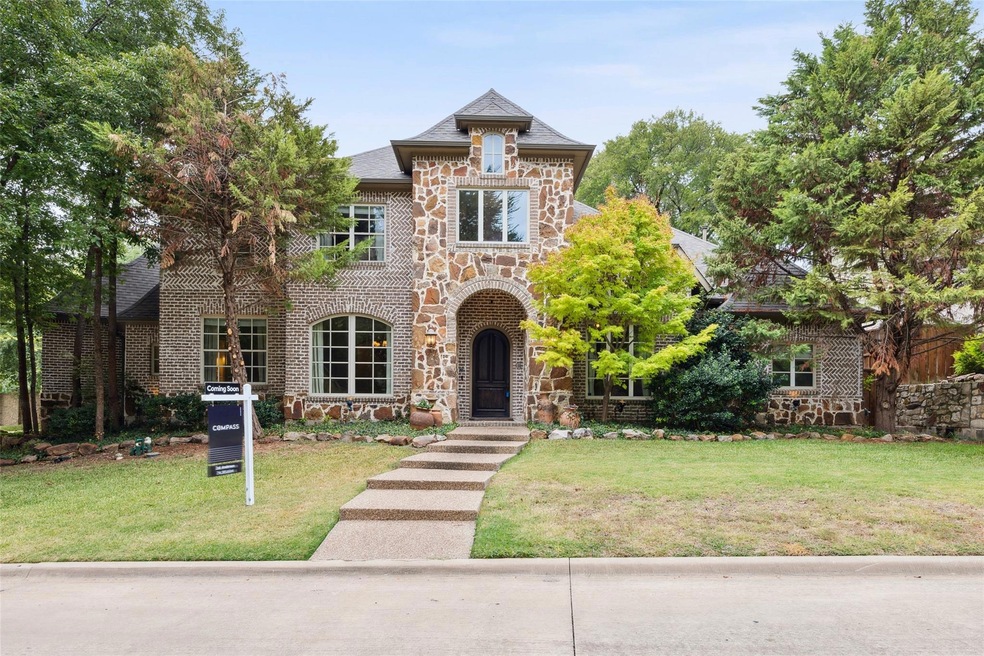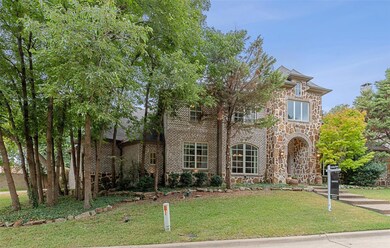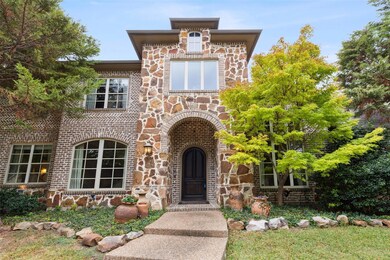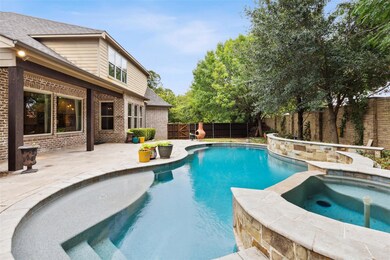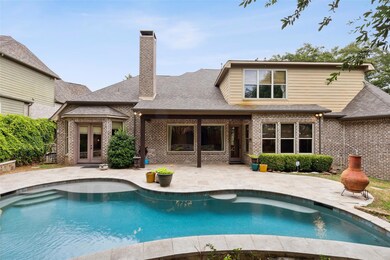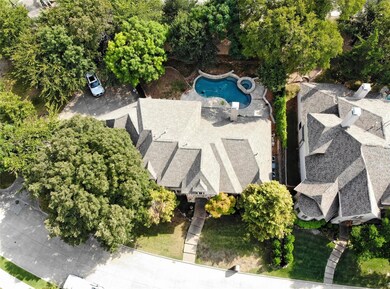
2301 Brandywine McKinney, TX 75070
Eldorado NeighborhoodHighlights
- Heated In Ground Pool
- Fishing
- Cathedral Ceiling
- Valley Creek Elementary School Rated A
- Community Lake
- Traditional Architecture
About This Home
As of October 2023Impressive custom home on mature tree-lined corner lot with stunning pool and spa located in a tucked away, quiet enclave of Village Creek. Recent updates include three Trane HVAC units, new roof, kitchen appliances and fridge. The interior of the home features beamed vaulted ceilings, a wine nook, stone fireplace, and huge windows that overlook the pool and spa from the family room. The family room opens to a stunning chef's kitchen, including recently installed ovens, dishwasher, microwave and built-in fridge. The master bedroom and a secondary bedroom are located downstairs, along with an office that overlooks the peaceful street with lots of trees. Upstairs, you will find two more bedrooms with a Jack-and-Jill bathroom, a media and game room. Whether you are entertaining guests or simply enjoying the peace and quiet of your own private paradise, this custom home has everything you need. Conveniently located to hwy 75 and just minutes to excellent dining, shopping, schools.
Last Agent to Sell the Property
Compass RE Texas, LLC Brokerage Phone: 972-292-8033 License #0589822 Listed on: 09/14/2023

Home Details
Home Type
- Single Family
Est. Annual Taxes
- $13,008
Year Built
- Built in 2006
Lot Details
- 0.3 Acre Lot
- Cul-De-Sac
- Wood Fence
- Brick Fence
- Water-Smart Landscaping
- Sprinkler System
- Many Trees
HOA Fees
- $73 Monthly HOA Fees
Parking
- 3 Car Direct Access Garage
- Rear-Facing Garage
- Epoxy
- Aggregate Flooring
- Garage Door Opener
- Driveway
- Additional Parking
Home Design
- Traditional Architecture
- Brick Exterior Construction
- Slab Foundation
- Composition Roof
- Stone Veneer
Interior Spaces
- 3,513 Sq Ft Home
- 2-Story Property
- Wet Bar
- Home Theater Equipment
- Wired For Data
- Cathedral Ceiling
- Ceiling Fan
- Chandelier
- Wood Burning Fireplace
- Raised Hearth
- Stone Fireplace
- Gas Fireplace
- Awning
- Window Treatments
- Living Room with Fireplace
- Washer and Electric Dryer Hookup
Kitchen
- Double Convection Oven
- Electric Oven
- Gas Cooktop
- Microwave
- Dishwasher
- Kitchen Island
- Granite Countertops
- Disposal
Flooring
- Wood
- Carpet
- Ceramic Tile
Bedrooms and Bathrooms
- 4 Bedrooms
- Walk-In Closet
- Double Vanity
Home Security
- Home Security System
- Carbon Monoxide Detectors
Eco-Friendly Details
- Energy-Efficient HVAC
- ENERGY STAR Qualified Equipment for Heating
- Energy-Efficient Thermostat
Pool
- Heated In Ground Pool
- Gunite Pool
- Waterfall Pool Feature
- Pool Water Feature
Outdoor Features
- Covered patio or porch
- Exterior Lighting
- Rain Gutters
Schools
- Valley Creek Elementary School
- Mckinney High School
Utilities
- Central Heating and Cooling System
- Heating System Uses Natural Gas
- Vented Exhaust Fan
- Underground Utilities
- Gas Water Heater
- High Speed Internet
- Cable TV Available
Listing and Financial Details
- Legal Lot and Block 37 / A
- Assessor Parcel Number R805900A03701
Community Details
Overview
- Association fees include management, ground maintenance
- 4Sight Property Management Association
- Village Creek #04 Subdivision
- Community Lake
- Greenbelt
Recreation
- Fishing
Ownership History
Purchase Details
Home Financials for this Owner
Home Financials are based on the most recent Mortgage that was taken out on this home.Purchase Details
Home Financials for this Owner
Home Financials are based on the most recent Mortgage that was taken out on this home.Purchase Details
Home Financials for this Owner
Home Financials are based on the most recent Mortgage that was taken out on this home.Purchase Details
Purchase Details
Home Financials for this Owner
Home Financials are based on the most recent Mortgage that was taken out on this home.Purchase Details
Home Financials for this Owner
Home Financials are based on the most recent Mortgage that was taken out on this home.Similar Homes in McKinney, TX
Home Values in the Area
Average Home Value in this Area
Purchase History
| Date | Type | Sale Price | Title Company |
|---|---|---|---|
| Deed | -- | Lawyers Title | |
| Special Warranty Deed | -- | Stewart Title | |
| Warranty Deed | -- | None Available | |
| Warranty Deed | -- | None Available | |
| Vendors Lien | -- | None Available | |
| Vendors Lien | -- | -- |
Mortgage History
| Date | Status | Loan Amount | Loan Type |
|---|---|---|---|
| Open | $250,000 | New Conventional | |
| Open | $704,000 | New Conventional | |
| Previous Owner | $424,100 | New Conventional | |
| Previous Owner | $112,300 | Stand Alone Second | |
| Previous Owner | $360,800 | Stand Alone First | |
| Previous Owner | $0 | Credit Line Revolving | |
| Previous Owner | $297,600 | Stand Alone First | |
| Previous Owner | $392,400 | Purchase Money Mortgage | |
| Previous Owner | $353,400 | Purchase Money Mortgage | |
| Previous Owner | $346,353 | Construction |
Property History
| Date | Event | Price | Change | Sq Ft Price |
|---|---|---|---|---|
| 10/25/2023 10/25/23 | Sold | -- | -- | -- |
| 09/26/2023 09/26/23 | Pending | -- | -- | -- |
| 09/15/2023 09/15/23 | For Sale | $900,000 | +51.3% | $256 / Sq Ft |
| 09/20/2017 09/20/17 | Sold | -- | -- | -- |
| 08/22/2017 08/22/17 | Pending | -- | -- | -- |
| 08/15/2017 08/15/17 | For Sale | $595,000 | -- | $169 / Sq Ft |
Tax History Compared to Growth
Tax History
| Year | Tax Paid | Tax Assessment Tax Assessment Total Assessment is a certain percentage of the fair market value that is determined by local assessors to be the total taxable value of land and additions on the property. | Land | Improvement |
|---|---|---|---|---|
| 2024 | $14,253 | $901,443 | $235,125 | $644,875 |
| 2023 | $14,253 | $713,981 | $219,450 | $771,816 |
| 2022 | $13,008 | $649,074 | $209,000 | $617,116 |
| 2021 | $12,531 | $590,067 | $141,075 | $448,992 |
| 2020 | $12,202 | $539,898 | $141,075 | $398,823 |
| 2019 | $13,152 | $553,260 | $141,075 | $412,185 |
| 2018 | $13,989 | $575,163 | $148,500 | $426,663 |
| 2017 | $12,258 | $518,378 | $130,625 | $387,753 |
| 2016 | $10,799 | $435,000 | $99,000 | $336,000 |
| 2015 | $9,471 | $414,358 | $99,000 | $315,358 |
Agents Affiliated with this Home
-
Zak Anderson

Seller's Agent in 2023
Zak Anderson
Compass RE Texas, LLC
(972) 292-8033
1 in this area
58 Total Sales
-
Missy Fournet

Buyer's Agent in 2023
Missy Fournet
Keller Williams Realty Allen
(972) 415-3224
4 in this area
86 Total Sales
-
Vicki Appleby

Seller's Agent in 2017
Vicki Appleby
Coldwell Banker Apex, REALTORS
(214) 697-9757
1 in this area
109 Total Sales
-
Wanda Giron
W
Buyer's Agent in 2017
Wanda Giron
Coldwell Banker Apex, REALTORS
(214) 893-9123
12 Total Sales
Map
Source: North Texas Real Estate Information Systems (NTREIS)
MLS Number: 20431951
APN: R-8059-00A-0370-1
- 2312 Brandywine
- 3404 Ticonderoga
- 2318 Highgate Dr
- 2321 Jameson Ln
- 2317 Jameson Ln
- 3300 Madeleine
- 3109 Country Club Dr
- 2410 Bastille Ct
- 2617 Cheverny Dr
- 3013 Normandy Dr
- 3007 Normandy Dr
- 3004 Normandy Dr
- 2609 Tourette Ct
- 2700 Rochelle Dr
- 2617 Jacques Ln
- 2614 Tourette Ct
- 2619 Jacques Ln
- 2400 Cayenne Dr
- 2704 Aspen Dr
- 2714 Bordeaux Dr
