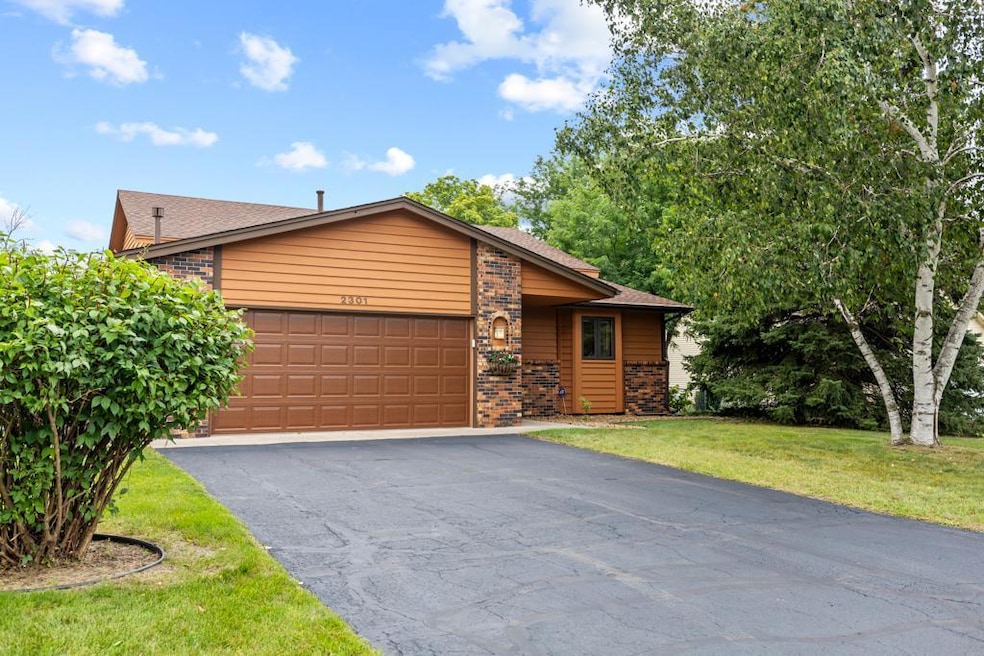
2301 Connelly Cir Burnsville, MN 55337
Estimated payment $2,691/month
Highlights
- No HOA
- 2 Car Attached Garage
- Forced Air Heating and Cooling System
- Cul-De-Sac
- Living Room
- 3-minute walk to Highland View Park
About This Home
Alright, let’s talk about this 3-bedroom, 3-bathroom beauty in Burnsville, MN, chilling on a quiet cul-de-sac. It’s super close to Highland View Park, so you’re never far from a good walk or a sunny afternoon hangout. This place has been cared for like it’s family, and it shows—every inch is in great shape. Each bathroom has a sleek standing shower, and you’ve got granite countertops in all three, plus the kitchen and the built-in bar. Oh, and the kitchen’s also rocking some quartz for that extra touch of class. The living room and upstairs hallway are decked
out with gorgeous red oak hardwood flooring—it’s warm, classy, and just feels right.
Now, let’s talk about the garage—it’s a total game-changer. It’s heated with its own thermostat, and we’ve gone all out with insulated and sheet-rocked walls and ceiling, plus an insulated garage door. If you’re into tinkering, projects, or just want a cozy workspace, this garage is your dream spot. Not your thing? No biggie, it’s still a nice bonus.
The gardens outside? They’re straight-up beautiful, packed with care and color. Perfect for kicking back or showing off to friends. The sellers added some custom features throughout the house, too, and they’ve marked them so you can spot them easily during showings—think clever upgrades that make life better.
This house is ready to be your home. Come take a look and see why this Burnsville gem is the one you’ve been waiting for!
Home Details
Home Type
- Single Family
Est. Annual Taxes
- $3,846
Year Built
- Built in 1986
Lot Details
- 0.25 Acre Lot
- Lot Dimensions are 75x138x80x136
- Cul-De-Sac
- Property is Fully Fenced
- Privacy Fence
- Wood Fence
- Chain Link Fence
Parking
- 2 Car Attached Garage
- Heated Garage
- Garage Door Opener
Home Design
- Split Level Home
Interior Spaces
- Family Room
- Living Room
- Combination Kitchen and Dining Room
Kitchen
- Range
- Microwave
- Dishwasher
- Disposal
Bedrooms and Bathrooms
- 3 Bedrooms
- 3 Bathrooms
Laundry
- Dryer
- Washer
Finished Basement
- Basement Fills Entire Space Under The House
- Crawl Space
Utilities
- Forced Air Heating and Cooling System
- Cable TV Available
Community Details
- No Home Owners Association
- Highland View 3Rd Add Subdivision
Listing and Financial Details
- Assessor Parcel Number 023300201110
Map
Home Values in the Area
Average Home Value in this Area
Tax History
| Year | Tax Paid | Tax Assessment Tax Assessment Total Assessment is a certain percentage of the fair market value that is determined by local assessors to be the total taxable value of land and additions on the property. | Land | Improvement |
|---|---|---|---|---|
| 2024 | $3,846 | $372,800 | $91,500 | $281,300 |
| 2023 | $3,722 | $368,700 | $91,600 | $277,100 |
| 2022 | $3,038 | $352,600 | $91,300 | $261,300 |
| 2021 | $3,056 | $291,200 | $79,400 | $211,800 |
| 2020 | $2,954 | $278,700 | $71,400 | $207,300 |
| 2019 | $2,969 | $261,200 | $68,000 | $193,200 |
| 2018 | $2,849 | $250,600 | $64,800 | $185,800 |
| 2017 | $2,775 | $234,900 | $61,700 | $173,200 |
| 2016 | $2,627 | $226,100 | $58,800 | $167,300 |
| 2015 | $2,522 | $189,262 | $51,915 | $137,347 |
| 2014 | -- | $189,698 | $51,023 | $138,675 |
| 2013 | -- | $180,324 | $46,346 | $133,978 |
Property History
| Date | Event | Price | Change | Sq Ft Price |
|---|---|---|---|---|
| 08/14/2025 08/14/25 | For Sale | $435,000 | -- | $189 / Sq Ft |
Purchase History
| Date | Type | Sale Price | Title Company |
|---|---|---|---|
| Warranty Deed | $230,000 | -- |
Mortgage History
| Date | Status | Loan Amount | Loan Type |
|---|---|---|---|
| Previous Owner | $89,000 | Credit Line Revolving |
Similar Homes in Burnsville, MN
Source: NorthstarMLS
MLS Number: 6760539
APN: 02-33002-01-110
- 2005 E 122nd St Unit A14
- 2005 E 122nd St Unit A23
- 12232 Oak Leaf Cir
- 2011 E 122nd St Unit D7
- 2011 E 122nd St Unit D24
- 2009 E 122nd St Unit C8
- 2007 E 122nd St Unit B2
- 2007 E 122nd St Unit B15
- 2200 Horizon Rd
- 2520 Allen Dr
- 11900 Highland View Cir
- 1731 Riverwood Dr
- 1800 Riverwood Dr Unit 110
- 1800 Riverwood Dr Unit 323
- 2747 River Hills Dr S
- 2400 E 125th St
- 11717 Ryan Cir Unit 1203
- 11713 Ryan Cir Unit 1201
- 101 River Woods Ln
- 12417 Kennelly Rd
- 2003 E 121st St
- 12213 17th Ave S
- 11751 W River Hills Dr
- 3000 Cliff Rd E
- 12312 Parkwood Dr
- 1505 E Burnsville Pkwy
- 4598 Slater Rd
- 12306 Crown Hill Ct
- 12903 18th Ave S
- 12501 Portland Ave S
- 429 E Travelers Trail
- 4542 Villa Pkwy
- 124 Highway 13 E
- 400 Cimarron Rd
- 301 Burnsville Pkwy E
- 13309 Parkwood Dr
- 200 E Burnsville Pkwy
- 12555 Pennock Ave
- 13340 Parkwood Dr
- 7405 W 123rd St






