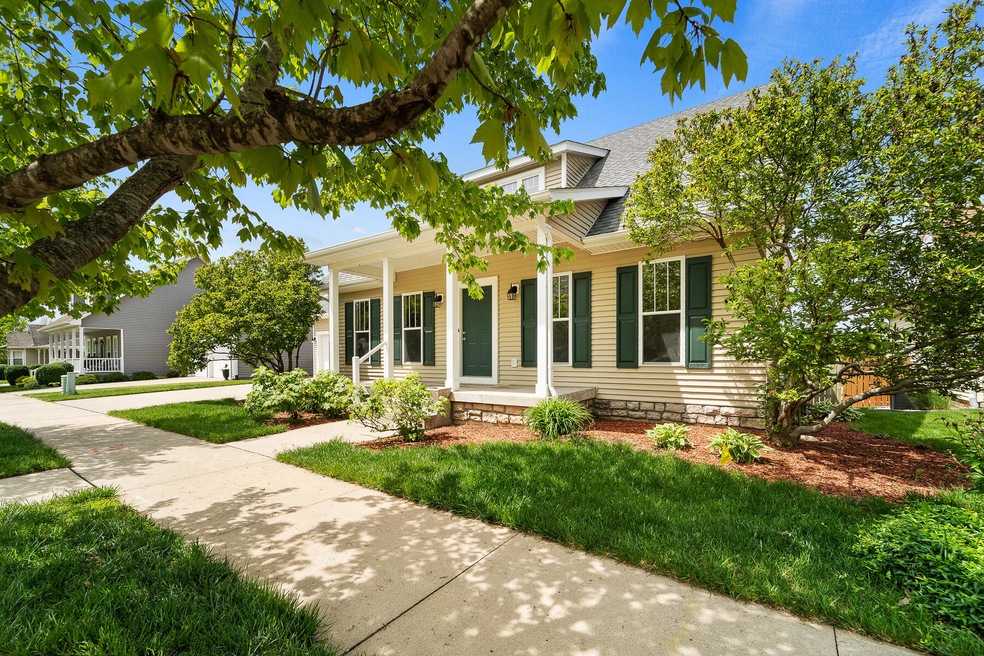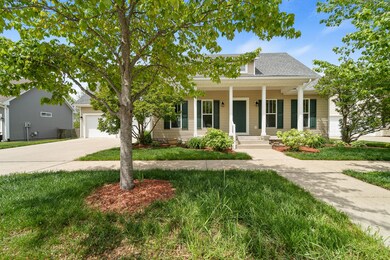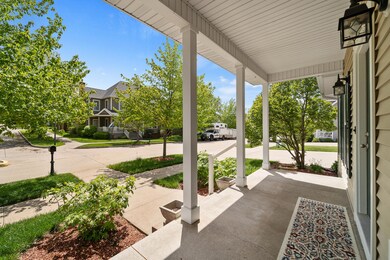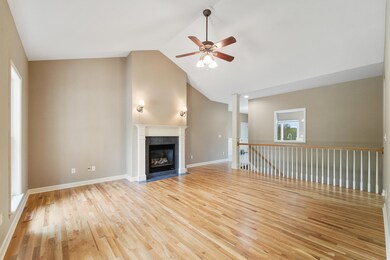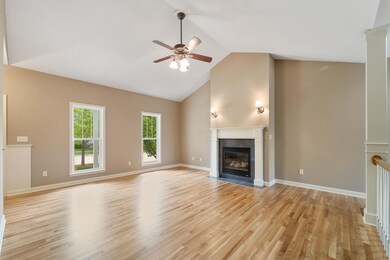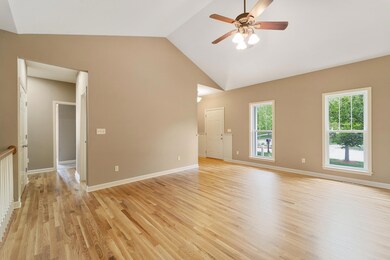
2301 Corona Rd Columbia, MO 65203
Estimated Value: $424,689 - $441,000
Highlights
- Deck
- Ranch Style House
- Quartz Countertops
- Jefferson Middle School Rated A-
- Wood Flooring
- Community Pool
About This Home
As of July 2021Fantastic updates in this move-in ready, ranch walk-out, located in The Village of Cherry Hill in SW Columbia. This four-bedroom, three bath home has fresh interior paint, new quartz counters in kitchen along with fingerprint resistant, stainless, Samsung appliances, beautiful tile backsplash, pantry and center island with breakfast bar seating. Open kitchen and dining room concept with decorative wainscotting, slider door access to back deck, and handy storage closet. Laundry room is equipped with upper cabinetry and located directly off the kitchen. Vaulted ceiling, new white oak hardwood flooring, and gas fireplace in the living room, create an inviting atmosphere and great first impression entry. Master bedroom suite along with two additional bedrooms, all with updated carpet, and full hall bath, finish out this main level. Finished lower level provides a large, open family room including a wet bar with upper and lower cabinetry, wine cooler, and bar seating. Fourth bedroom and full bathroom are also located on this lower level along with a convenient flex space that would make a great office or craft area. The unfinished portion of the basement provides plenty of space for storage or future expansion. You will love the large covered front porch that this home offers! Bonus features include central vacuum, transferrable Home Choice warranty with coverage until April 8, 2022, privacy fenced backyard with stamped concrete patio and mature trees, and within walking distance to neighborhood pool.
Last Agent to Sell the Property
House of Brokers Realty, Inc. License #1999022741 Listed on: 05/12/2021
Home Details
Home Type
- Single Family
Est. Annual Taxes
- $2,516
Year Built
- Built in 2004
Lot Details
- Lot Dimensions are 75 x 125
- East Facing Home
- Privacy Fence
- Wood Fence
- Back Yard Fenced
- Lot Has A Rolling Slope
- Zoning described as PD- Residential*
HOA Fees
- $33 Monthly HOA Fees
Parking
- 2 Car Attached Garage
- Garage Door Opener
- Driveway
Home Design
- Ranch Style House
- Traditional Architecture
- Concrete Foundation
- Poured Concrete
- Architectural Shingle Roof
- Stone Veneer
- Vinyl Construction Material
Interior Spaces
- Wet Bar
- Central Vacuum
- Bar
- Ceiling Fan
- Paddle Fans
- Gas Fireplace
- Vinyl Clad Windows
- Window Treatments
- Family Room
- Living Room with Fireplace
- Combination Kitchen and Dining Room
- Partially Finished Basement
- Walk-Out Basement
- Fire and Smoke Detector
Kitchen
- Convection Oven
- Electric Range
- Microwave
- Dishwasher
- Kitchen Island
- Quartz Countertops
- Disposal
Flooring
- Wood
- Carpet
- Tile
- Slate Flooring
Bedrooms and Bathrooms
- 4 Bedrooms
- Walk-In Closet
- 3 Full Bathrooms
- Bathtub with Shower
- Shower Only
Laundry
- Laundry on main level
- Washer and Dryer Hookup
Outdoor Features
- Deck
- Covered patio or porch
Schools
- Russell Boulevard Elementary School
- Gentry Middle School
- Rock Bridge High School
Utilities
- Forced Air Heating and Cooling System
- Heating System Uses Natural Gas
- High Speed Internet
- Satellite Dish
- Cable TV Available
Listing and Financial Details
- Home warranty included in the sale of the property
- Assessor Parcel Number 1650300110050001
Community Details
Overview
- Cherry Hill Subdivision
Recreation
- Community Pool
Ownership History
Purchase Details
Home Financials for this Owner
Home Financials are based on the most recent Mortgage that was taken out on this home.Purchase Details
Home Financials for this Owner
Home Financials are based on the most recent Mortgage that was taken out on this home.Similar Homes in Columbia, MO
Home Values in the Area
Average Home Value in this Area
Purchase History
| Date | Buyer | Sale Price | Title Company |
|---|---|---|---|
| Barker Karen | -- | Boone Central Title Company | |
| Dainty Dots Llc | -- | None Available |
Mortgage History
| Date | Status | Borrower | Loan Amount |
|---|---|---|---|
| Open | Barker Karen L | $40,000 | |
| Open | Barker Karen | $160,000 |
Property History
| Date | Event | Price | Change | Sq Ft Price |
|---|---|---|---|---|
| 07/19/2021 07/19/21 | Sold | -- | -- | -- |
| 05/28/2021 05/28/21 | Pending | -- | -- | -- |
| 05/12/2021 05/12/21 | For Sale | $339,900 | +23.4% | $132 / Sq Ft |
| 12/07/2020 12/07/20 | Sold | -- | -- | -- |
| 11/25/2020 11/25/20 | Pending | -- | -- | -- |
| 10/19/2020 10/19/20 | For Sale | $275,500 | 0.0% | $101 / Sq Ft |
| 10/15/2016 10/15/16 | Rented | $1,650 | 0.0% | -- |
| 10/15/2016 10/15/16 | Under Contract | -- | -- | -- |
| 09/30/2016 09/30/16 | For Rent | $1,650 | +1.5% | -- |
| 11/30/2015 11/30/15 | Rented | $1,625 | -1.5% | -- |
| 11/30/2015 11/30/15 | Under Contract | -- | -- | -- |
| 11/20/2015 11/20/15 | For Rent | $1,650 | -- | -- |
Tax History Compared to Growth
Tax History
| Year | Tax Paid | Tax Assessment Tax Assessment Total Assessment is a certain percentage of the fair market value that is determined by local assessors to be the total taxable value of land and additions on the property. | Land | Improvement |
|---|---|---|---|---|
| 2024 | $2,675 | $39,653 | $5,738 | $33,915 |
| 2023 | $2,653 | $39,653 | $5,738 | $33,915 |
| 2022 | $2,549 | $38,133 | $5,738 | $32,395 |
| 2021 | $2,553 | $38,133 | $5,738 | $32,395 |
| 2020 | $2,516 | $35,302 | $5,738 | $29,564 |
| 2019 | $2,516 | $35,302 | $5,738 | $29,564 |
| 2018 | $2,533 | $0 | $0 | $0 |
| 2017 | $2,503 | $35,302 | $5,738 | $29,564 |
| 2016 | $2,498 | $35,302 | $5,738 | $29,564 |
| 2015 | $2,294 | $35,302 | $5,738 | $29,564 |
| 2014 | -- | $35,302 | $5,738 | $29,564 |
Agents Affiliated with this Home
-
Jackie Bulgin
J
Seller's Agent in 2021
Jackie Bulgin
House of Brokers Realty, Inc.
(573) 999-6528
378 Total Sales
-
Shannon Drewing
S
Seller Co-Listing Agent in 2021
Shannon Drewing
House of Brokers Realty, Inc.
(573) 864-7863
311 Total Sales
-
Jesse Wheadon
J
Buyer's Agent in 2021
Jesse Wheadon
South County Realty
(802) 299-1564
127 Total Sales
-
G
Seller's Agent in 2020
George Reinbold
Century 21 Access
-
T
Seller's Agent in 2016
Timothy Kuchta
RE/MAX
-
Nikki Kuchta

Seller Co-Listing Agent in 2016
Nikki Kuchta
RE/MAX
(573) 449-3330
133 Total Sales
Map
Source: Columbia Board of REALTORS®
MLS Number: 399759
APN: 16-503-00-11-005-00-01
- 2207 Corona Rd
- 2203 Cherry Hill Dr
- 4132 Town Square Dr
- 1914 Potomac Dr
- 4705 Shale Oaks Ave
- 4005 Brentwood Dr
- 4011 Curt Dr
- 4404 Gage Place
- 3002 Trailside Dr
- 2803 Wooded Creek Dr
- 3202 Lake Town Dr
- 4803 Cedar Coals Ct
- 4004 Dublin Ave
- 2105 Oakpoint Ct
- 3021 S Maple Bluff Dr
- 3401 S Crestview Dr
- 2500 Gabrianna Ct
- 3705 Watts Dr
- 3811 Watts Ct
- 3309 Lake Town Dr
- 2301 Corona Rd
- 2303 Corona Rd
- 2205 Corona Rd
- 2305 Corona Rd
- 2302 Corona Rd
- 2206 Corona Rd
- 2304 Corona Rd
- 2203 Corona Rd
- 2401 Corona Rd
- 2204 Corona Rd
- 4301 Tejon Cir
- 2400 Corona Rd
- LOT 129A Compton Rd
- 2207 Cherry Hill Dr
- 2201 Corona Rd
- 2202 Corona Rd
- 4300 Tejon Cir
- 4300 Tejon Cir
- 4112 Compton Rd
- 4305 Tejon Cir
