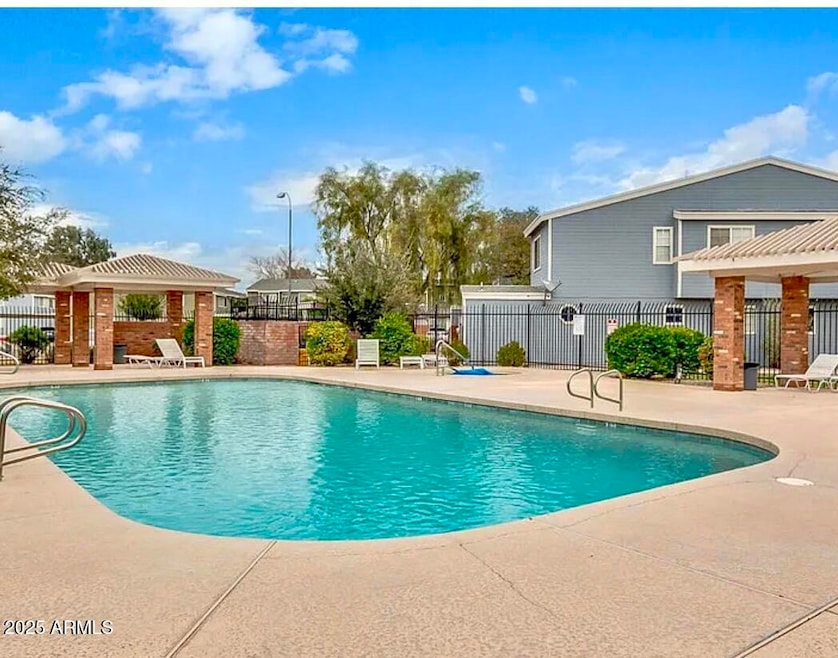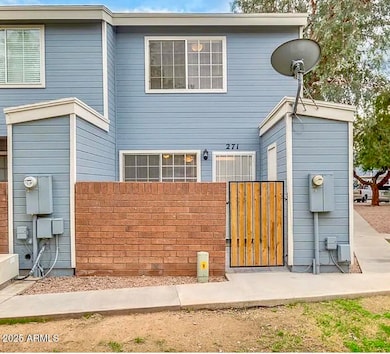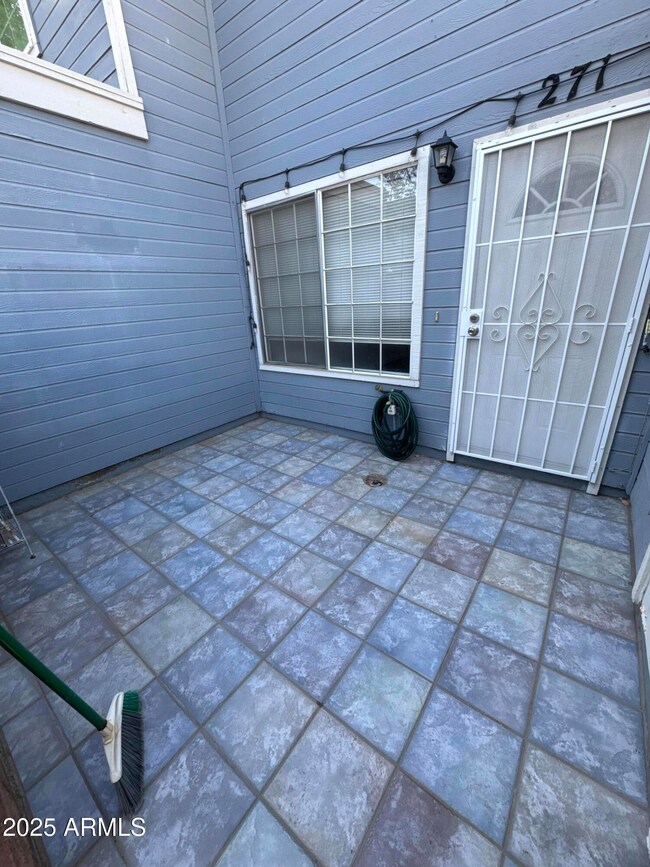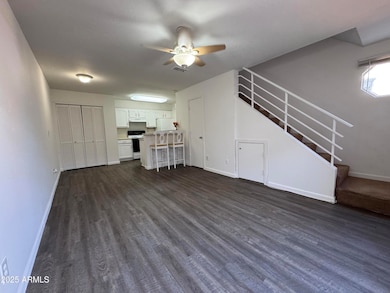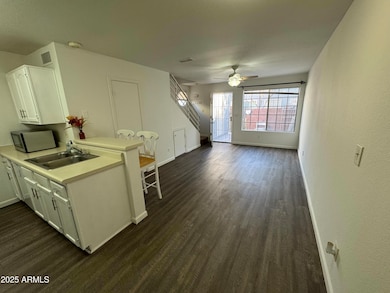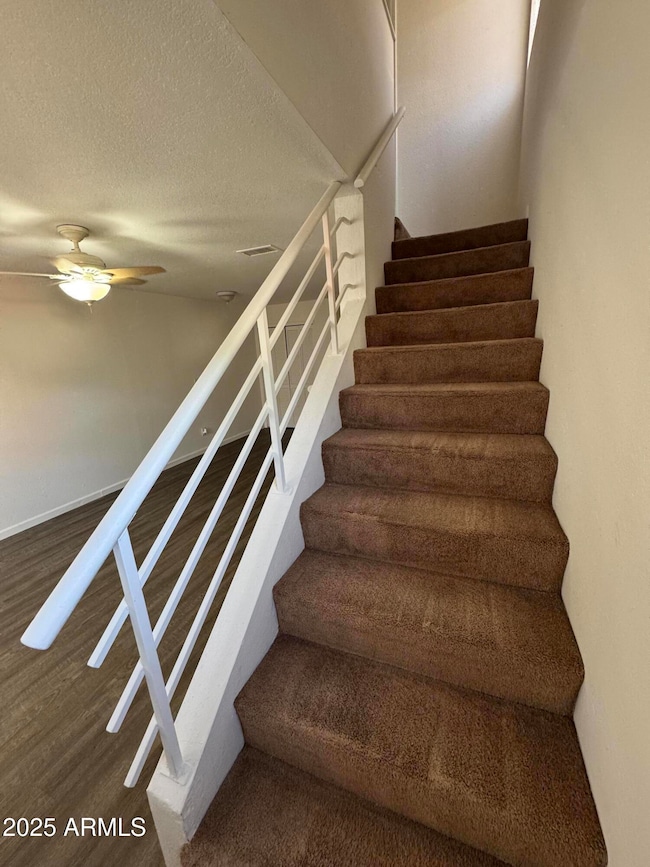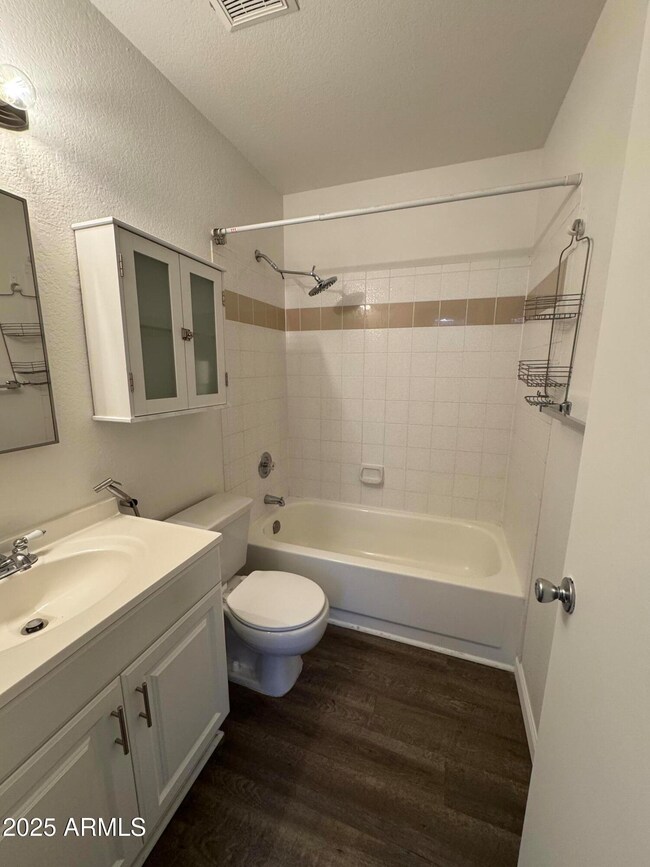2301 E University Dr Unit 271 Mesa, AZ 85213
North Central Mesa NeighborhoodHighlights
- Private Yard
- Community Pool
- Solar Screens
- Franklin at Brimhall Elementary School Rated A
- Eat-In Kitchen
- Patio
About This Home
Check out this gorgeous townhouse in Mesa! Inside, you'll love the open concept great room featuring durable commercial-grade wood tile flooring, a convenient powder room, and an in-unit laundry area. The kitchen comes with quality appliances, cabinets (updated in 2020), and a handy breakfast bar, perfect for quick meals or casual hangouts. The master bedroom offers plush carpet and dual closets for plenty of storage. Outside, the private enclosed yard is perfect for kids or pets to play. All of this in a fantastic community with a resort-style pool, relaxing spa, and a fun playground for the little ones. This home really has it all!
Listing Agent
Property Management Real Estate License #SA705948000 Listed on: 05/21/2025
Townhouse Details
Home Type
- Townhome
Est. Annual Taxes
- $398
Year Built
- Built in 1987
Lot Details
- 533 Sq Ft Lot
- 1 Common Wall
- Block Wall Fence
- Private Yard
Home Design
- Wood Frame Construction
- Composition Roof
Interior Spaces
- 792 Sq Ft Home
- 2-Story Property
- Ceiling height of 9 feet or more
- Ceiling Fan
- Solar Screens
Kitchen
- Eat-In Kitchen
- Breakfast Bar
Flooring
- Carpet
- Laminate
- Tile
- Vinyl
Bedrooms and Bathrooms
- 2 Bedrooms
- Primary Bathroom is a Full Bathroom
- 1.5 Bathrooms
Laundry
- Laundry in unit
- Stacked Washer and Dryer
Parking
- 1 Carport Space
- Assigned Parking
Outdoor Features
- Patio
- Playground
Schools
- Field Elementary School
- Poston Junior High School
- Mountain View High School
Utilities
- Central Air
- Heating Available
- High Speed Internet
- Cable TV Available
Listing and Financial Details
- Property Available on 5/21/25
- $35 Move-In Fee
- 12-Month Minimum Lease Term
- Tax Lot 271
- Assessor Parcel Number 140-24-349
Community Details
Overview
- Property has a Home Owners Association
- Eastbrook Association, Phone Number (480) 545-9755
- Eastbrook Subdivision
Recreation
- Community Pool
- Community Spa
- Bike Trail
Map
Source: Arizona Regional Multiple Listing Service (ARMLS)
MLS Number: 6869305
APN: 140-24-349
- 2301 E University Dr Unit 210
- 2301 E University Dr Unit 269
- 2301 E University Dr Unit 341
- 2301 E University Dr Unit 488
- 2301 E University Dr Unit 334
- 2301 E University Dr Unit 172
- 2301 E University Dr Unit 233
- 2301 E University Dr Unit 509
- 2301 E University Dr Unit 505
- 2301 E University Dr Unit 339
- 2419 E Billings St
- 2339 E University Dr Unit 19
- 125 N 22nd Place Unit 128
- 125 N 22nd Place Unit 5
- 125 N 22nd Place Unit 53
- 125 N 22nd Place Unit 77
- 332 N 25th St
- 2254 E University Dr Unit 4
- 2459 E Baltimore St
- 2442 E University Dr Unit 6
- 235 N 22nd Place
- 125 N 22nd Place Unit 89
- 125 N 22nd Place
- 220 N 22nd Place Unit 2041
- 220 N 22nd Place Unit 1109
- 225 N Gilbert Rd
- 2429 E Covina St
- 2429 Covina Rd
- 265 N Gilbert Rd
- 2651 E Billings St
- 214 N Gilbert Rd
- 1800 E Covina St
- 2020 E Arbor Ave
- 1821 E Covina St
- 430 N Hall Unit A
- 2340 E Broadway Rd Unit B
- 540 N Hall
- 2055 E Broadway Rd
- 1561 E Clover
- 3128 E Cicero St Unit 101
