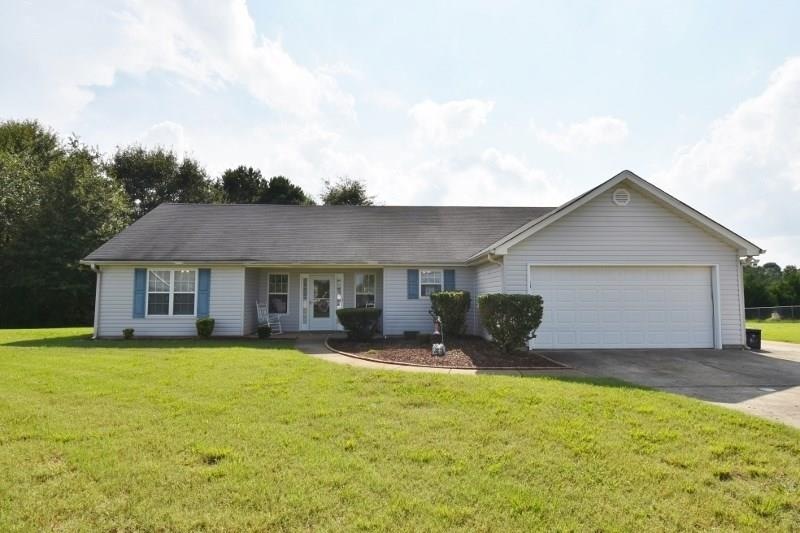
2301 Hartley Ct Statham, GA 30666
Estimated Value: $291,075 - $310,000
Highlights
- Family Room with Fireplace
- Cul-De-Sac
- Heating Available
- Traditional Architecture
- Ceiling height of 9 feet on the lower level
About This Home
As of September 2018This adorable 3 bedroom 2 bathroom ranch sits at the end of a cul de sac on a very large flat lot... Perfect for outdoor play! This home has a very open floor plan and is inviting and feels very homey... the great room has a fabulous fireplace that makes you want to curl up and relax. Priced to sell! Welcome home!
Last Agent to Sell the Property
Mark Spain Real Estate License #178501 Listed on: 08/13/2018

Co-Listed By
Sarah Clark
NOT A VALID MEMBER License #383477
Home Details
Home Type
- Single Family
Est. Annual Taxes
- $1,351
Year Built
- Built in 2001
Lot Details
- Cul-De-Sac
Parking
- 2 Car Garage
Home Design
- Traditional Architecture
- Shingle Roof
- Vinyl Siding
Interior Spaces
- 1,530 Sq Ft Home
- 3-Story Property
- Ceiling height of 9 feet on the lower level
- Family Room with Fireplace
- Dishwasher
- Laundry in Hall
Bedrooms and Bathrooms
- 3 Main Level Bedrooms
- 2 Full Bathrooms
Schools
- Statham Elementary School
- Winder-Barrow High School
Utilities
- Heating Available
- Septic Tank
Community Details
- Sterling Place Subdivision
Listing and Financial Details
- Home warranty included in the sale of the property
- Assessor Parcel Number XX126 092
Ownership History
Purchase Details
Home Financials for this Owner
Home Financials are based on the most recent Mortgage that was taken out on this home.Purchase Details
Home Financials for this Owner
Home Financials are based on the most recent Mortgage that was taken out on this home.Purchase Details
Home Financials for this Owner
Home Financials are based on the most recent Mortgage that was taken out on this home.Purchase Details
Purchase Details
Similar Homes in Statham, GA
Home Values in the Area
Average Home Value in this Area
Purchase History
| Date | Buyer | Sale Price | Title Company |
|---|---|---|---|
| Valles Albert | $157,500 | -- | |
| Chambers Tommie | $115,000 | -- | |
| Vanden Hoop Daniel G | $109,000 | -- | |
| G M B Builders Llc | $16,000 | -- | |
| Buckles Joseph M And | -- | -- |
Mortgage History
| Date | Status | Borrower | Loan Amount |
|---|---|---|---|
| Previous Owner | Chambers Tommie | $117,346 | |
| Previous Owner | Vanden Hoop Daniel G | $103,550 |
Property History
| Date | Event | Price | Change | Sq Ft Price |
|---|---|---|---|---|
| 09/17/2018 09/17/18 | Sold | $157,500 | -1.5% | $103 / Sq Ft |
| 08/14/2018 08/14/18 | Pending | -- | -- | -- |
| 08/13/2018 08/13/18 | For Sale | $159,900 | +39.0% | $105 / Sq Ft |
| 04/20/2015 04/20/15 | Sold | $115,000 | 0.0% | $75 / Sq Ft |
| 01/15/2015 01/15/15 | Pending | -- | -- | -- |
| 06/13/2014 06/13/14 | For Sale | $115,000 | -- | $75 / Sq Ft |
Tax History Compared to Growth
Tax History
| Year | Tax Paid | Tax Assessment Tax Assessment Total Assessment is a certain percentage of the fair market value that is determined by local assessors to be the total taxable value of land and additions on the property. | Land | Improvement |
|---|---|---|---|---|
| 2024 | $714 | $83,354 | $16,000 | $67,354 |
| 2023 | $538 | $83,954 | $16,000 | $67,954 |
| 2022 | $524 | $60,857 | $16,000 | $44,857 |
| 2021 | $561 | $60,857 | $16,000 | $44,857 |
| 2020 | $1,853 | $60,857 | $16,000 | $44,857 |
| 2019 | $1,887 | $60,857 | $16,000 | $44,857 |
| 2018 | $1,647 | $53,661 | $14,000 | $39,661 |
| 2017 | $1,351 | $46,397 | $12,800 | $33,597 |
| 2016 | $1,337 | $43,742 | $12,800 | $30,942 |
| 2015 | $1,212 | $43,742 | $12,800 | $30,942 |
| 2014 | $1,031 | $37,559 | $6,272 | $31,287 |
| 2013 | -- | $36,052 | $6,272 | $29,780 |
Agents Affiliated with this Home
-
Mark Spain

Seller's Agent in 2018
Mark Spain
Mark Spain
(678) 537-8980
25 in this area
10,418 Total Sales
-
S
Seller Co-Listing Agent in 2018
Sarah Clark
NOT A VALID MEMBER
(706) 372-4997
-
Terri Tarver

Buyer's Agent in 2018
Terri Tarver
Progressive Realty, LLC.
(678) 425-4450
33 in this area
352 Total Sales
-
L
Seller's Agent in 2015
Laura Leiden
Keller Williams Greater Athens
-
N
Buyer's Agent in 2015
Non Member
ATHENS AREA ASSOCIATION OF REALTORS
Map
Source: First Multiple Listing Service (FMLS)
MLS Number: 6057238
APN: XX126-092
- 2301 Hartley Ct
- 2305 Hartley Ct
- 1973 Dooley Town Rd
- 1965 Dooley Town Rd
- 2304 Hartley Ct
- 2309 Hartley Ct
- 1979 Dooley Town Rd
- 90 Ashton Ln
- 90 Ashton Ln Unit 25
- 2308 Hartley Ct
- 124 Ashton Ln
- 124 Ashton Ln Unit 24
- 1987 Dooley Town Rd
- 162 Ashton Ln Unit 23
- 162 Ashton Ln
- 2317 Hartley Ct
- 182 Ashton Ln
- 1997 Dooley Town Rd
- 75 Ashton Ln
- 75 Ashton Ln Unit 2
