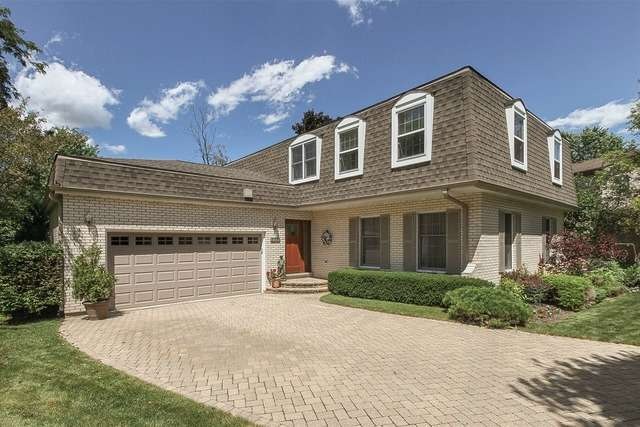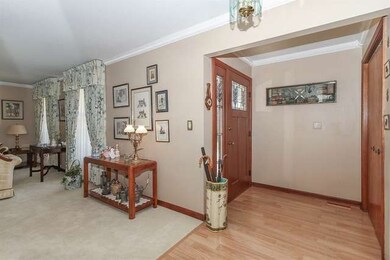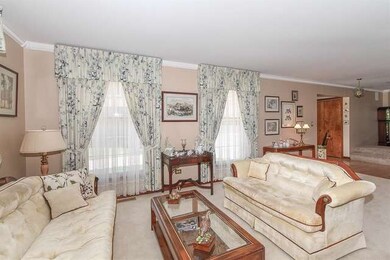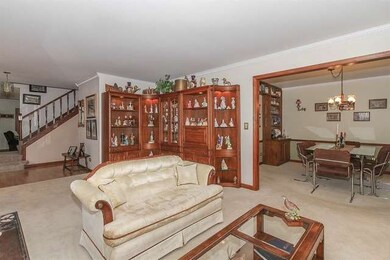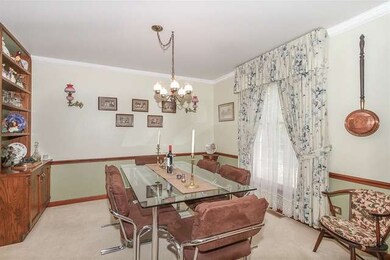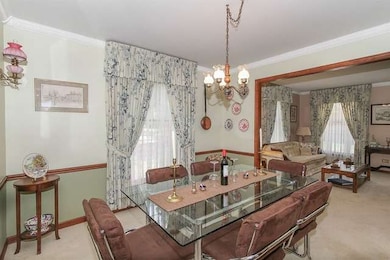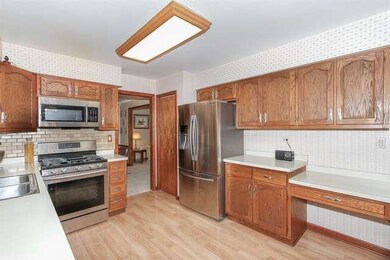
2301 Lisa Ct Palatine, IL 60067
Plum Grove Village NeighborhoodHighlights
- Colonial Architecture
- Landscaped Professionally
- Recreation Room
- Plum Grove Jr High School Rated A-
- Deck
- Home Office
About This Home
As of May 2021Award winning schools!!! Fremd High School. Cul-de-sac location. Open floor plan. New stainless steel appliances in kitchen. Spacious family room with brick fireplace and sliders to a very private backyard! New carpet throughout the 2nd level! Very generous sized bedrooms! Master has walk in closets and large master bath. Formal living and dining room. Finished basement. Paver brick driveway, new front door. Multi-level deck in backyard. Beautifully landscaped. House has been meticulously maintained. Seller is motivated! Bring an offer!
Last Agent to Sell the Property
HomeSmart Connect LLC License #475138190 Listed on: 08/02/2015

Last Buyer's Agent
Henry Kiely
Homesmart Connect LLC
Home Details
Home Type
- Single Family
Est. Annual Taxes
- $13,069
Year Built
- 1979
Lot Details
- Cul-De-Sac
- Landscaped Professionally
Parking
- Attached Garage
- Garage Transmitter
- Garage Door Opener
- Brick Driveway
- Garage Is Owned
Home Design
- Colonial Architecture
- Brick Exterior Construction
- Asphalt Shingled Roof
- Cedar
Interior Spaces
- Wood Burning Fireplace
- Fireplace With Gas Starter
- Attached Fireplace Door
- Home Office
- Recreation Room
- Storage Room
- Laminate Flooring
- Finished Basement
- Basement Fills Entire Space Under The House
- Storm Screens
Kitchen
- Breakfast Bar
- Walk-In Pantry
- Oven or Range
- Microwave
- Dishwasher
- Disposal
Bedrooms and Bathrooms
- Primary Bathroom is a Full Bathroom
- Separate Shower
Laundry
- Laundry on main level
- Dryer
- Washer
Utilities
- Central Air
- Heating System Uses Gas
Additional Features
- Deck
- Property is near a bus stop
Listing and Financial Details
- Senior Tax Exemptions
- Homeowner Tax Exemptions
Ownership History
Purchase Details
Home Financials for this Owner
Home Financials are based on the most recent Mortgage that was taken out on this home.Purchase Details
Purchase Details
Home Financials for this Owner
Home Financials are based on the most recent Mortgage that was taken out on this home.Similar Homes in the area
Home Values in the Area
Average Home Value in this Area
Purchase History
| Date | Type | Sale Price | Title Company |
|---|---|---|---|
| Warranty Deed | $450,000 | Attorney | |
| Interfamily Deed Transfer | -- | None Available | |
| Warranty Deed | $420,000 | Premier Title |
Mortgage History
| Date | Status | Loan Amount | Loan Type |
|---|---|---|---|
| Previous Owner | $336,000 | Adjustable Rate Mortgage/ARM | |
| Previous Owner | $250,000 | Credit Line Revolving |
Property History
| Date | Event | Price | Change | Sq Ft Price |
|---|---|---|---|---|
| 05/13/2021 05/13/21 | Sold | $450,000 | 0.0% | $167 / Sq Ft |
| 02/19/2021 02/19/21 | Pending | -- | -- | -- |
| 02/17/2021 02/17/21 | For Sale | $450,000 | +7.1% | $167 / Sq Ft |
| 10/09/2015 10/09/15 | Sold | $420,000 | -4.5% | $172 / Sq Ft |
| 08/12/2015 08/12/15 | Pending | -- | -- | -- |
| 08/02/2015 08/02/15 | For Sale | $439,900 | -- | $180 / Sq Ft |
Tax History Compared to Growth
Tax History
| Year | Tax Paid | Tax Assessment Tax Assessment Total Assessment is a certain percentage of the fair market value that is determined by local assessors to be the total taxable value of land and additions on the property. | Land | Improvement |
|---|---|---|---|---|
| 2024 | $13,069 | $43,000 | $8,761 | $34,239 |
| 2023 | $13,069 | $43,000 | $8,761 | $34,239 |
| 2022 | $13,069 | $43,000 | $8,761 | $34,239 |
| 2021 | $11,309 | $36,349 | $4,380 | $31,969 |
| 2020 | $11,873 | $38,288 | $4,380 | $33,908 |
| 2019 | $11,845 | $42,495 | $4,380 | $38,115 |
| 2018 | $12,805 | $41,752 | $4,067 | $37,685 |
| 2017 | $12,560 | $41,752 | $4,067 | $37,685 |
| 2016 | $11,950 | $41,752 | $4,067 | $37,685 |
| 2015 | $11,625 | $35,698 | $3,754 | $31,944 |
| 2014 | $10,469 | $37,240 | $3,754 | $33,486 |
| 2013 | $10,542 | $38,446 | $3,754 | $34,692 |
Agents Affiliated with this Home
-
Kimberly Broznowski Powers

Seller's Agent in 2021
Kimberly Broznowski Powers
@ Properties
(773) 294-6234
4 in this area
107 Total Sales
-
DS Property Expe Dave & Shelly

Buyer's Agent in 2021
DS Property Expe Dave & Shelly
eXp Realty, LLC
(773) 230-8055
1 in this area
64 Total Sales
-
Diana Levin
D
Seller's Agent in 2015
Diana Levin
The McDonald Group
(847) 902-1925
3 in this area
21 Total Sales
-
H
Buyer's Agent in 2015
Henry Kiely
Homesmart Connect LLC
Map
Source: Midwest Real Estate Data (MRED)
MLS Number: MRD09000199
APN: 02-27-405-015-0000
- 2300 Lisa Ct
- 2618 Smith St
- 101 Heather Ct Unit 3
- 101 Croftwood Ct
- 1900 Plum Grove Rd Unit 1A
- 2481 Benton St
- 4633 Gettysburg Dr
- 4569 Gettysburg Dr
- 2614 Pebblebrook Ln
- 893 S Plum Grove Rd
- 62 E Emma Ct
- 1779 California Ave
- 1001 Buccaneer Dr Unit 3
- 278 W Illinois Ave
- 2640 Pirates Cove Unit 3
- 830 W Lukas Ave
- 28 W Summerset Ct
- 5804 N Corona Dr
- 723 S Brockway St
- 109 College Crossing
