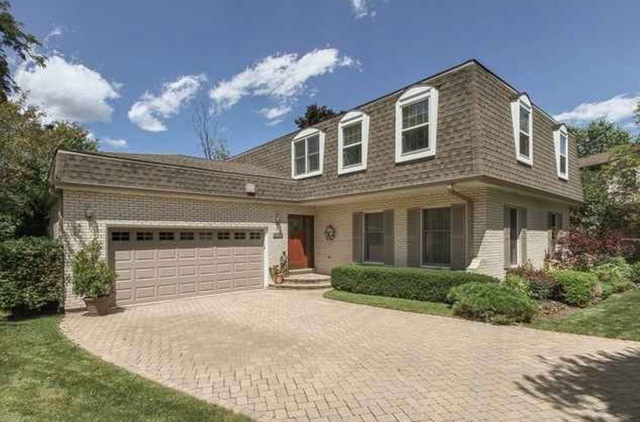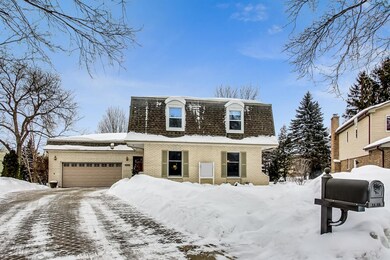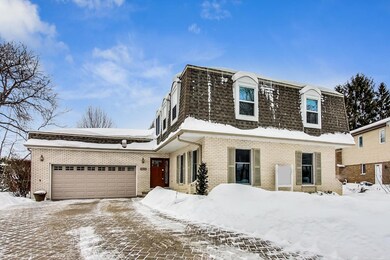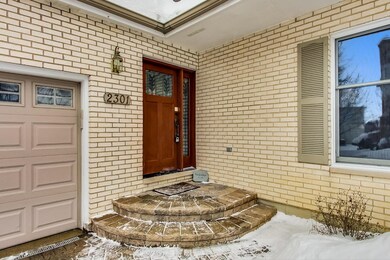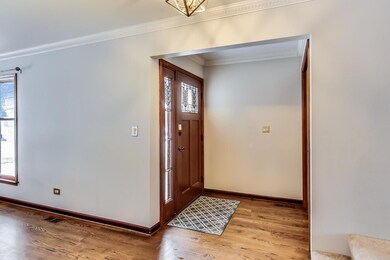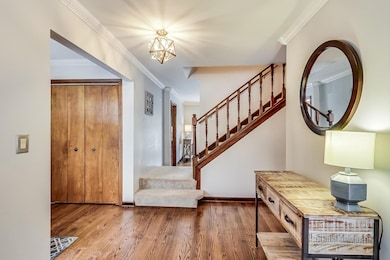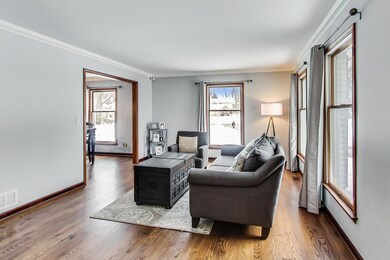
2301 Lisa Ct Palatine, IL 60067
Plum Grove Village NeighborhoodHighlights
- Updated Kitchen
- Colonial Architecture
- Recreation Room
- Plum Grove Jr High School Rated A-
- Deck
- Wood Flooring
About This Home
As of May 2021Upgraded 4 Bedrooms, 2,5 bathrooms located on a cul de sac with Beautiful brick paver driveway in PALATINE. Updated kitchen appliances, custom backsplash and new quartz counters. Living room with Fireplace overlooks the backyard and deck. Separate dining room- perfect for entertaining. Newer hardwood floors throughout the 1st floor. Master bedroom with upgraded glass shower, custom tile, and soaker tub. Large Walk in closet - Huge bedrooms with plenty of storage. Laundry room/ Mud room off the 2- car Garage. Back yard with brick pavers, deck and plenty of space for a garden! Swing Set Stays. Walking distance to Plum Grove, Jr High. Awarding winning schools - Willow Bend and FREMD H. S. Don't miss this home!
Last Agent to Sell the Property
@properties Christie's International Real Estate License #475136960 Listed on: 02/17/2021

Home Details
Home Type
- Single Family
Est. Annual Taxes
- $13,069
Year Built
- 1979
Lot Details
- Cul-De-Sac
Parking
- Attached Garage
- Garage Door Opener
- Brick Driveway
- Parking Included in Price
- Garage Is Owned
Home Design
- Colonial Architecture
- Brick Exterior Construction
- Cedar
Interior Spaces
- Built-In Features
- Wood Burning Fireplace
- Window Treatments
- Mud Room
- Entrance Foyer
- Formal Dining Room
- Home Office
- Recreation Room
- Storage Room
- Wood Flooring
Kitchen
- Updated Kitchen
- Breakfast Bar
- Walk-In Pantry
- Microwave
- Dishwasher
- Stainless Steel Appliances
- Disposal
Bedrooms and Bathrooms
- Walk-In Closet
- Dual Sinks
- Primary Bathroom Bathtub Only
- Soaking Tub
- Separate Shower
Laundry
- Laundry on main level
- Dryer
- Washer
Finished Basement
- Basement Fills Entire Space Under The House
- Recreation or Family Area in Basement
- Basement Storage
Outdoor Features
- Deck
- Brick Porch or Patio
Utilities
- Forced Air Heating and Cooling System
- Heating System Uses Gas
Listing and Financial Details
- Homeowner Tax Exemptions
Ownership History
Purchase Details
Home Financials for this Owner
Home Financials are based on the most recent Mortgage that was taken out on this home.Purchase Details
Purchase Details
Home Financials for this Owner
Home Financials are based on the most recent Mortgage that was taken out on this home.Similar Homes in the area
Home Values in the Area
Average Home Value in this Area
Purchase History
| Date | Type | Sale Price | Title Company |
|---|---|---|---|
| Warranty Deed | $450,000 | Attorney | |
| Interfamily Deed Transfer | -- | None Available | |
| Warranty Deed | $420,000 | Premier Title |
Mortgage History
| Date | Status | Loan Amount | Loan Type |
|---|---|---|---|
| Previous Owner | $336,000 | Adjustable Rate Mortgage/ARM | |
| Previous Owner | $250,000 | Credit Line Revolving |
Property History
| Date | Event | Price | Change | Sq Ft Price |
|---|---|---|---|---|
| 05/13/2021 05/13/21 | Sold | $450,000 | 0.0% | $167 / Sq Ft |
| 02/19/2021 02/19/21 | Pending | -- | -- | -- |
| 02/17/2021 02/17/21 | For Sale | $450,000 | +7.1% | $167 / Sq Ft |
| 10/09/2015 10/09/15 | Sold | $420,000 | -4.5% | $172 / Sq Ft |
| 08/12/2015 08/12/15 | Pending | -- | -- | -- |
| 08/02/2015 08/02/15 | For Sale | $439,900 | -- | $180 / Sq Ft |
Tax History Compared to Growth
Tax History
| Year | Tax Paid | Tax Assessment Tax Assessment Total Assessment is a certain percentage of the fair market value that is determined by local assessors to be the total taxable value of land and additions on the property. | Land | Improvement |
|---|---|---|---|---|
| 2024 | $13,069 | $43,000 | $8,761 | $34,239 |
| 2023 | $13,069 | $43,000 | $8,761 | $34,239 |
| 2022 | $13,069 | $43,000 | $8,761 | $34,239 |
| 2021 | $11,309 | $36,349 | $4,380 | $31,969 |
| 2020 | $11,873 | $38,288 | $4,380 | $33,908 |
| 2019 | $11,845 | $42,495 | $4,380 | $38,115 |
| 2018 | $12,805 | $41,752 | $4,067 | $37,685 |
| 2017 | $12,560 | $41,752 | $4,067 | $37,685 |
| 2016 | $11,950 | $41,752 | $4,067 | $37,685 |
| 2015 | $11,625 | $35,698 | $3,754 | $31,944 |
| 2014 | $10,469 | $37,240 | $3,754 | $33,486 |
| 2013 | $10,542 | $38,446 | $3,754 | $34,692 |
Agents Affiliated with this Home
-
Kimberly Broznowski Powers

Seller's Agent in 2021
Kimberly Broznowski Powers
@ Properties
(773) 294-6234
4 in this area
107 Total Sales
-
DS Property Expe Dave & Shelly

Buyer's Agent in 2021
DS Property Expe Dave & Shelly
eXp Realty, LLC
(773) 230-8055
1 in this area
64 Total Sales
-
Diana Levin
D
Seller's Agent in 2015
Diana Levin
The McDonald Group
(847) 902-1925
3 in this area
21 Total Sales
-
H
Buyer's Agent in 2015
Henry Kiely
Homesmart Connect LLC
Map
Source: Midwest Real Estate Data (MRED)
MLS Number: MRD10993433
APN: 02-27-405-015-0000
- 2300 Lisa Ct
- 2618 Smith St
- 101 Heather Ct Unit 3
- 101 Croftwood Ct
- 1900 Plum Grove Rd Unit 1A
- 2481 Benton St
- 4633 Gettysburg Dr
- 4569 Gettysburg Dr
- 2614 Pebblebrook Ln
- 893 S Plum Grove Rd
- 62 E Emma Ct
- 1779 California Ave
- 1001 Buccaneer Dr Unit 3
- 278 W Illinois Ave
- 2640 Pirates Cove Unit 3
- 830 W Lukas Ave
- 28 W Summerset Ct
- 5804 N Corona Dr
- 723 S Brockway St
- 109 College Crossing
