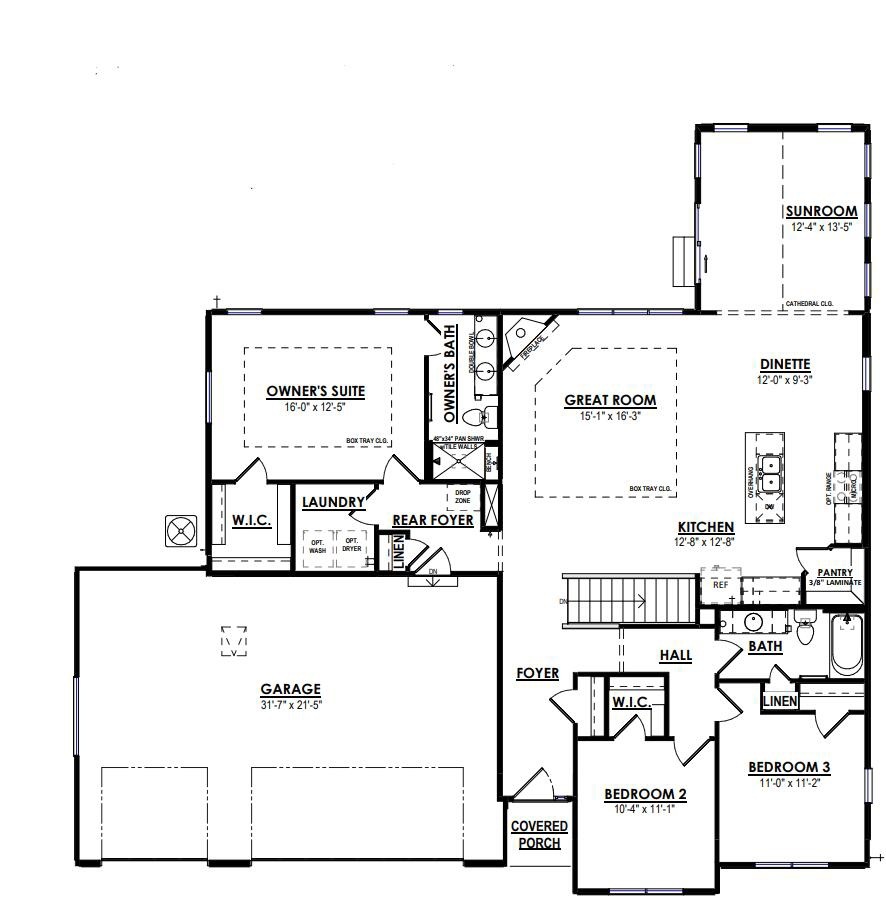
2301 Meadow Ln Unit 2301 Grafton, WI 53024
Estimated Value: $497,000 - $684,000
Highlights
- Ranch Style House
- Kennedy Elementary School Rated A
- Gas Fireplace
About This Home
The Chestnut Ranch Floorplan with a SUNROOM! Featuring 3 beds 2 baths and a 3 car garage. Built for the way YOU live giving you space in the right places and upgraded finishes throughout. Located in a Great School District-This Design combines Max. Comfort and Energy Efficiency! Open Concept with a Full Bath Rough-In in lower level, Quartz+Island Tops, Maple Cabinets, Stainless Dishw/Micro, Large Pantry, & Gas Fireplace! Mst Bath features an all-Tiled Shower, 2-Bowl Vanity and MORE!! Estimated completion AUGUST! ********
Last Listed By
Mary Lynn Zastrow
Tim O'Brien Homes License #86450-94 Listed on: 03/05/2022
Home Details
Home Type
- Single Family
Est. Annual Taxes
- $6,485
Year Built
- Built in 1792
Lot Details
- 0.31
Parking
- 3 Car Garage
Home Design
- Ranch Style House
- Poured Concrete
- Radon Mitigation System
Interior Spaces
- 2,117 Sq Ft Home
- Gas Fireplace
Kitchen
- Microwave
- Dishwasher
- Disposal
Bedrooms and Bathrooms
- 3 Bedrooms
- 2 Full Bathrooms
Basement
- Sump Pump
- Stubbed For A Bathroom
Schools
- Kennedy Elementary School
- John Long Middle School
- Grafton High School
Additional Features
- 0.31 Acre Lot
- Cable TV Available
Community Details
- River Bend Meadows Subdivision
Listing and Financial Details
- Assessor Parcel Number Not Assigned
Similar Homes in Grafton, WI
Home Values in the Area
Average Home Value in this Area
Property History
| Date | Event | Price | Change | Sq Ft Price |
|---|---|---|---|---|
| 06/07/2022 06/07/22 | Off Market | $514,900 | -- | -- |
| 03/05/2022 03/05/22 | Pending | -- | -- | -- |
| 03/05/2022 03/05/22 | For Sale | $514,900 | -- | $243 / Sq Ft |
Tax History Compared to Growth
Tax History
| Year | Tax Paid | Tax Assessment Tax Assessment Total Assessment is a certain percentage of the fair market value that is determined by local assessors to be the total taxable value of land and additions on the property. | Land | Improvement |
|---|---|---|---|---|
| 2024 | $6,485 | $392,000 | $100,000 | $292,000 |
| 2023 | $6,247 | $392,000 | $100,000 | $292,000 |
| 2022 | $1,660 | $100,000 | $100,000 | $0 |
Agents Affiliated with this Home
-
M
Seller's Agent in 2022
Mary Lynn Zastrow
Tim O'Brien Homes
-
C
Buyer's Agent in 2022
Collin Yelich
Compass RE WI-Tosa
Map
Source: Metro MLS
MLS Number: 1782141
APN: 102530049000
- 2033 Savannah Dr
- 2006 Savannah Dr
- 2010 Savannah Dr
- 1996 Savannah Dr
- 2020 Savannah Dr
- 1984 Savannah Dr
- 1255 Westwood Dr
- 1946 N Teton Trail
- 581 Meadow Breeze Ln
- 1753 Oneida Ct
- 2334 Caribou Ln Unit 1
- 551 Meadow Breeze Ln
- 561 Meadow Breeze Ln
- Lt4 Double Tree Ln
- Lt1 Double Tree Ln
- 1885 Blackhawk Dr
- 2234 Cherokee St
- 1820 Blackhawk Dr
- 2189 Seminole St
- 1910 Cedar St
- 2301 Meadow Ln Unit 2301
- Lt58 Meadow Ln Unit Lt58
- 2304 Meadow Ln
- 2304 Meadow Ln Unit 2304
- 2277 Meadow Ln
- 2277 Meadow Ln Unit 2277
- 2292 Meadow Ln
- 2003 Shasta Ave
- 2003 Shasta Ave Unit 2003
- 2009 Shasta Ave
- 2015 Shasta Ave Unit 2015
- 2021 Shasta Ave Unit 2021
- 1996 Shasta Ave
- 1996 Shasta Ave Unit 1996
- 2006 Shasta Ave
- 2006 Shasta Ave Unit 2006
- 2002 Shasta Ave
- 2002 Shasta Ave Unit 2002
- 1985 Shasta Ave
- 2027 Shasta Ave
