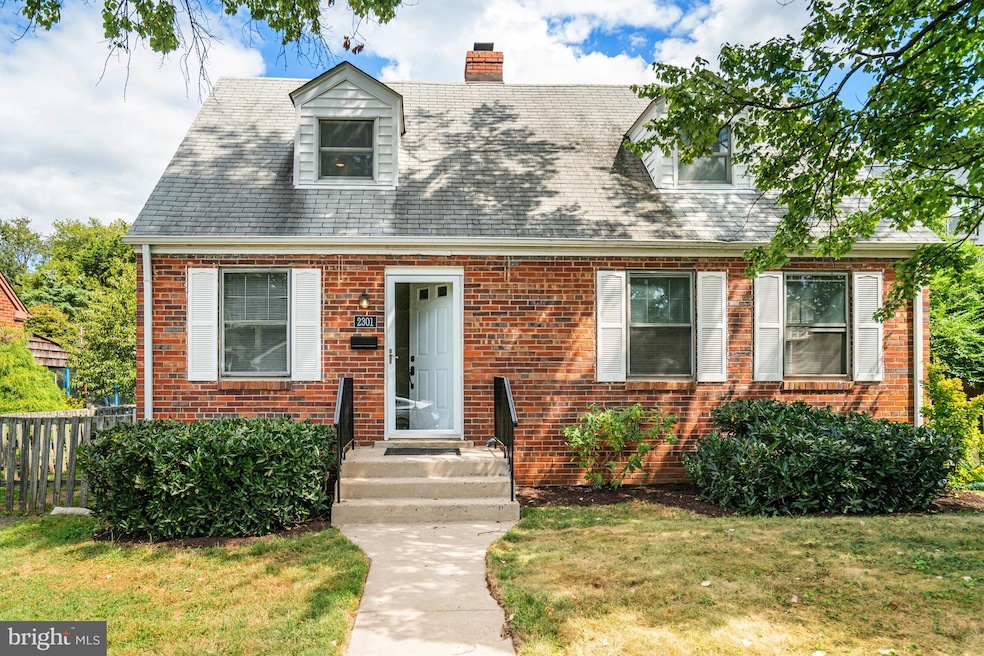
2301 N Edison St Arlington, VA 22207
Yorktown NeighborhoodEstimated payment $5,661/month
Highlights
- Popular Property
- Open Floorplan
- Recreation Room
- Discovery Elementary School Rated A
- Cape Cod Architecture
- 4-minute walk to Langston Brown Community Center
About This Home
Expanded Cape Cod with loads of natural light, vaulted ceilings, skylights and exposed brick, located just blocks to restaurants and shops, minutes to DC and Tysons, and less than 2 miles from the Custis Bike Trail & Ballston Metro! Amazing opportunity to own move-in ready home with 4 bedrooms, 2 bathrooms, and over 1,800 square feet of stylish living space in the Discovery-Williamsburg-Yorktown HS district. Freshly painted inside and out, the home features gleaming hardwood floors, designer light fixtures, modestly updated kitchen and baths, and a fully waterproofed oversized basement—ready for drywall and your own creative touches. Outside, the flat, grassy backyard is perfect for play, gardening, or simply relaxing. With space, updates, location, and value, this Arlington gem is ideal as an investment, a first home, or your forever one. Don’t miss the chance to make it yours! See list of improvements.
Open House Schedule
-
Sunday, September 07, 20251:00 to 3:00 pm9/7/2025 1:00:00 PM +00:009/7/2025 3:00:00 PM +00:00Expanded Cape Cod with tons of natural light, vaulted ceilings, skylights and exposed brick, located just blocks to restaurants and shops, minutes to DC and Tysons, and less than 2 miles from the Custis Bike Trail & Ballston Metro! Amazing opportunity to own move-in ready home with 4 bedrooms, 2 bathrooms, and over 1,800 square feet of stylish living space in the Discovery-Williamsburg-Yorktown HS district. Great Location and Excellent Value!Add to Calendar
Home Details
Home Type
- Single Family
Est. Annual Taxes
- $9,869
Year Built
- Built in 1947 | Remodeled in 2025
Lot Details
- 8,101 Sq Ft Lot
- West Facing Home
- Board Fence
- Property is in excellent condition
- Property is zoned R-6
Home Design
- Cape Cod Architecture
- Brick Exterior Construction
- Block Foundation
- Composition Roof
Interior Spaces
- Property has 3 Levels
- Open Floorplan
- Brick Wall or Ceiling
- Vaulted Ceiling
- Ceiling Fan
- Replacement Windows
- Window Screens
- Family Room Off Kitchen
- Living Room
- Dining Room
- Recreation Room
- Utility Room
- Garden Views
Kitchen
- Eat-In Kitchen
- Gas Oven or Range
- Built-In Microwave
- Dishwasher
- Disposal
Flooring
- Wood
- Carpet
- Luxury Vinyl Plank Tile
Bedrooms and Bathrooms
- En-Suite Primary Bedroom
Laundry
- Washer
- Gas Dryer
Unfinished Basement
- Water Proofing System
- Laundry in Basement
Home Security
- Storm Windows
- Fire and Smoke Detector
Parking
- 1 Parking Space
- 1 Driveway Space
Location
- Urban Location
Schools
- Discovery Elementary School
- Williamsburg Middle School
- Yorktown High School
Utilities
- Forced Air Heating and Cooling System
- Vented Exhaust Fan
- Natural Gas Water Heater
- Municipal Trash
Community Details
- No Home Owners Association
- Garden City Subdivision, Expanded Cape Cod Floorplan
Listing and Financial Details
- Tax Lot 28
- Assessor Parcel Number 08-001-002
Map
Home Values in the Area
Average Home Value in this Area
Tax History
| Year | Tax Paid | Tax Assessment Tax Assessment Total Assessment is a certain percentage of the fair market value that is determined by local assessors to be the total taxable value of land and additions on the property. | Land | Improvement |
|---|---|---|---|---|
| 2025 | $9,869 | $955,400 | $826,700 | $128,700 |
| 2024 | $9,543 | $923,800 | $798,200 | $125,600 |
| 2023 | $9,252 | $898,300 | $779,200 | $119,100 |
| 2022 | $8,870 | $861,200 | $736,400 | $124,800 |
| 2021 | $8,206 | $796,700 | $673,100 | $123,600 |
| 2020 | $7,784 | $758,700 | $635,100 | $123,600 |
| 2019 | $7,555 | $736,400 | $611,800 | $124,600 |
| 2018 | $7,219 | $717,600 | $588,100 | $129,500 |
| 2017 | $6,924 | $688,300 | $554,800 | $133,500 |
| 2016 | $6,755 | $681,600 | $546,300 | $135,300 |
| 2015 | $6,552 | $657,800 | $522,500 | $135,300 |
| 2014 | $6,099 | $612,400 | $470,300 | $142,100 |
Property History
| Date | Event | Price | Change | Sq Ft Price |
|---|---|---|---|---|
| 09/03/2025 09/03/25 | For Sale | $895,000 | -- | $479 / Sq Ft |
Purchase History
| Date | Type | Sale Price | Title Company |
|---|---|---|---|
| Interfamily Deed Transfer | -- | -- |
Similar Homes in the area
Source: Bright MLS
MLS Number: VAAR2060960
APN: 08-001-002
- 2233 N Dinwiddie St
- 0 N Emerson St
- 4914 22nd St N
- 2222 N Emerson St
- 2223 N Culpeper St
- 2025 N Emerson St
- 2323 N Burlington St
- 2017 N Greenbrier St
- 5120 20th St N
- 1921 N George Mason Dr
- 2116 N Harrison St
- 2512 N Granada St
- 5132 19th Rd N
- 5119 19th St N
- 4825 26th St N
- 2100 Patrick Henry Dr
- 4777 26th St N
- 4771 26th St N
- 4723 24th Rd N
- 2227 N Albemarle St
- 4914 22nd St N
- 2300 N Florida St
- 2026 N Culpeper St
- 1945 N Dinwiddie St
- 2051 N Brandywine St
- 5432 23rd St N
- 2105 N Glebe Rd
- 2045 N Glebe Rd
- 1923 N Woodley St
- 1955 N Woodrow St
- 1610 N Greenbrier St
- 4400 Cherry Hill Rd
- 4401 Cherry Hill Rd Unit 46
- 4350-4354 Lee Hwy
- 4390 Lorcom Ln Unit 210
- 4343 Cherry Hill Rd Unit 201
- 4343 Cherry Hill Rd Unit 305
- 5305 Yorktown Blvd
- 2113 N Tazewell Ct
- 4706 32nd St N






