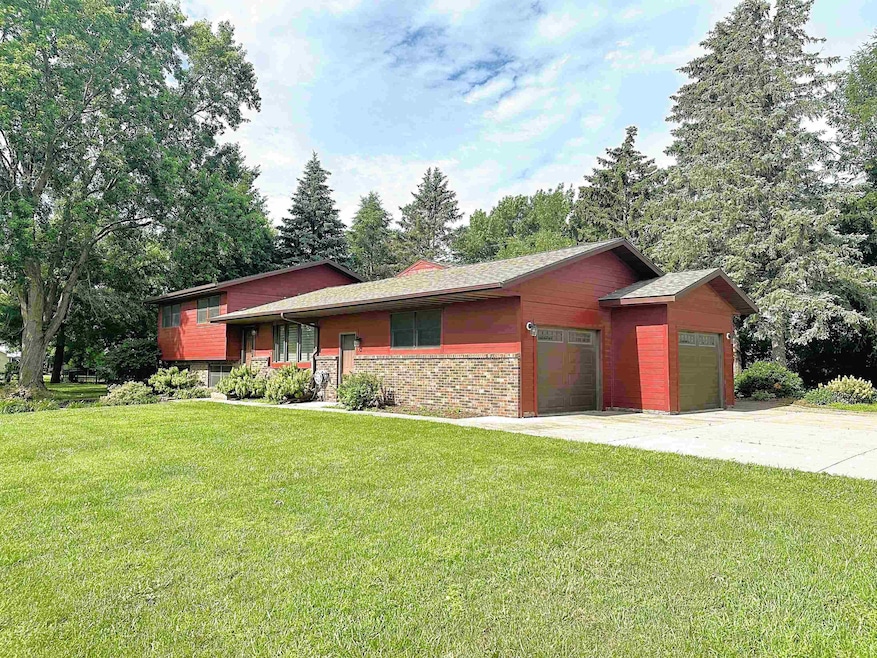
2301 Palmer St Emmetsburg, IA 50536
Highlights
- Open-Concept Dining Room
- Raised Ranch Architecture
- 2 Car Attached Garage
- Deck
- Corner Lot
- Forced Air Heating and Cooling System
About This Home
As of July 2025Room to Roam and Space to Play! This spacious 4-bedroom, 3.5-bath multi-level home offers nearly 3,500 square feet of stylish comfort and functionality. With multiple living areas throughout, there's plenty of room for everyone to spread out and enjoy. On the main floor, you'll find a well-appointed kitchen, a spacious dining room, a cozy living room with a fireplace, a convenient half bath, and laundry area. Upstairs features a dedicated office space and a large primary suite complete with a walk-in closet and a spa-like bathroom that includes a whirlpool tub and a tiled walk-in shower. The lower levels provide even more versatility. One level offers a family room with a fireplace and sliding doors leading to the patio, while the lowest level includes an additional living area, three bedrooms, and two bathrooms—perfect for guests or a growing family. Outside, enjoy the expansive lot with a wood deck and partially fenced yard—ideal for outdoor gatherings or quiet relaxation. This home is move-in ready and full of charm. Don’t miss the opportunity to make it yours!
Last Buyer's Agent
Non Member
Non Member License #00000
Home Details
Home Type
- Single Family
Est. Annual Taxes
- $5,306
Year Built
- Built in 1977
Lot Details
- 0.6 Acre Lot
- Lot Dimensions are 198' x 132'
- Partially Fenced Property
- Corner Lot
Parking
- 2 Car Attached Garage
- Garage Door Opener
Home Design
- Raised Ranch Architecture
- Asphalt Roof
- Cement Siding
- Block Exterior
- Stick Built Home
Interior Spaces
- 3,452 Sq Ft Home
- 2-Story Property
- Ceiling Fan
- Window Treatments
- Open-Concept Dining Room
- Laundry on main level
Kitchen
- Built-In Oven
- Cooktop
- Recirculated Exhaust Fan
- Microwave
- Dishwasher
Bedrooms and Bathrooms
- 4 Bedrooms
- En-Suite Bathroom
- Bathroom on Main Level
Finished Basement
- Walk-Out Basement
- Basement Fills Entire Space Under The House
Outdoor Features
- Deck
- Patio
Utilities
- Forced Air Heating and Cooling System
- Heat Pump System
- Heating System Uses Natural Gas
Listing and Financial Details
- Assessor Parcel Number 603022024010
Ownership History
Purchase Details
Similar Homes in Emmetsburg, IA
Home Values in the Area
Average Home Value in this Area
Purchase History
| Date | Type | Sale Price | Title Company |
|---|---|---|---|
| Warranty Deed | $325,000 | -- |
Mortgage History
| Date | Status | Loan Amount | Loan Type |
|---|---|---|---|
| Open | $316,000 | New Conventional | |
| Closed | $316,000 | New Conventional | |
| Previous Owner | $138,500 | New Conventional | |
| Previous Owner | $163,405 | New Conventional | |
| Previous Owner | $169,600 | New Conventional |
Property History
| Date | Event | Price | Change | Sq Ft Price |
|---|---|---|---|---|
| 07/25/2025 07/25/25 | Sold | $380,000 | -3.8% | $110 / Sq Ft |
| 06/27/2025 06/27/25 | Pending | -- | -- | -- |
| 06/22/2025 06/22/25 | For Sale | $394,900 | -- | $114 / Sq Ft |
Tax History Compared to Growth
Tax History
| Year | Tax Paid | Tax Assessment Tax Assessment Total Assessment is a certain percentage of the fair market value that is determined by local assessors to be the total taxable value of land and additions on the property. | Land | Improvement |
|---|---|---|---|---|
| 2024 | $5,306 | $332,530 | $14,850 | $317,680 |
| 2023 | $4,108 | $332,530 | $14,850 | $317,680 |
| 2022 | $4,066 | $215,870 | $14,850 | $201,020 |
| 2021 | $4,208 | $215,870 | $14,850 | $201,020 |
| 2020 | $4,208 | $215,870 | $14,850 | $201,020 |
Agents Affiliated with this Home
-

Seller's Agent in 2025
Jayden Johnson
Johnson Realty
(712) 480-0397
53 in this area
68 Total Sales
-
N
Buyer's Agent in 2025
Non Member
Non Member
Map
Source: Iowa Great Lakes Board of REALTORS®
MLS Number: 250784
APN: 603022024010






