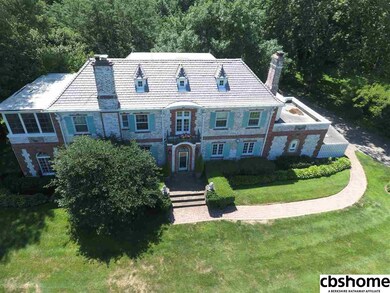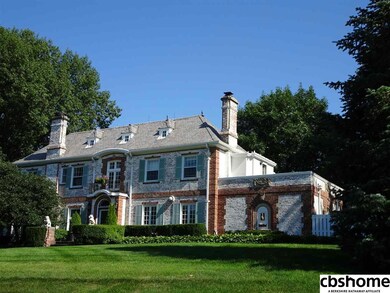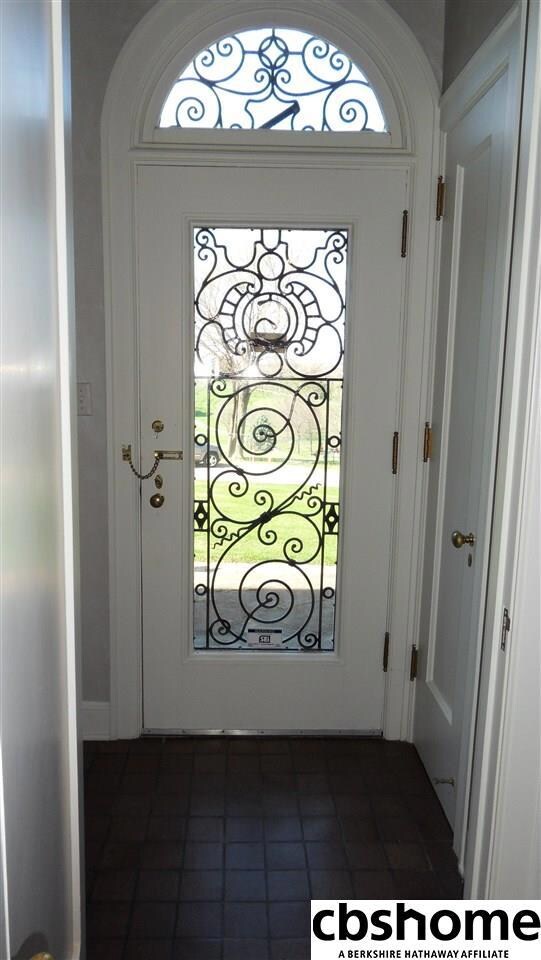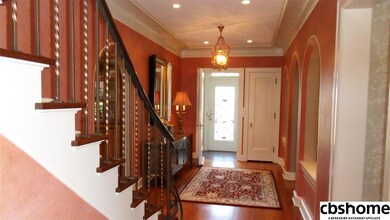
2301 S 102nd St Omaha, NE 68124
Oakdale NeighborhoodEstimated Value: $919,000 - $1,404,000
Highlights
- Wooded Lot
- Wood Flooring
- Balcony
- Oakdale Elementary School Rated A-
- No HOA
- Porch
About This Home
As of August 2017Brick manor on one-acre overlooking Happy Hollow Golf Course has been lovingly maintained & improved. Unique details throughout. Updated kitchen w/custom cabinetry, gorgeous materials, & is open to a huge dining room. LR w/9’ ceilings, arched passage ways. family room w/beamed ceilings, & wet bar. Brick patio overlooks private backyard. 2nd floor enclosed porch. Expanded MBR w/walk-through shower, walk-in closet, & laundry room. Adjacent Half-Acre lot available for an additional $300,000.
Last Agent to Sell the Property
Marty & Alan Cohen
BHHS Ambassador Real Estate License #730060 Listed on: 07/12/2017
Home Details
Home Type
- Single Family
Est. Annual Taxes
- $12,593
Year Built
- Built in 1930
Lot Details
- Lot Dimensions are 311 x 239 x 240
- Partially Fenced Property
- Level Lot
- Sprinkler System
- Wooded Lot
Parking
- 2 Car Attached Garage
Interior Spaces
- 2-Story Property
- Wet Bar
- Ceiling height of 9 feet or more
- Window Treatments
- Living Room with Fireplace
- Dining Area
- Home Security System
- Basement
Kitchen
- Oven
- Microwave
- Dishwasher
Flooring
- Wood
- Wall to Wall Carpet
- Ceramic Tile
Bedrooms and Bathrooms
- 4 Bedrooms
- Walk-In Closet
- Dual Sinks
- Shower Only
Outdoor Features
- Balcony
- Patio
- Porch
Schools
- Oakdale Elementary School
- Westside Middle School
- Westside High School
Utilities
- Central Air
- Heating System Uses Gas
- Radiant Heating System
- Hot Water Heating System
Community Details
- No Home Owners Association
- Rockbrook Subdivision
Listing and Financial Details
- Assessor Parcel Number 2128900000
- Tax Block 23
Ownership History
Purchase Details
Home Financials for this Owner
Home Financials are based on the most recent Mortgage that was taken out on this home.Purchase Details
Home Financials for this Owner
Home Financials are based on the most recent Mortgage that was taken out on this home.Similar Homes in the area
Home Values in the Area
Average Home Value in this Area
Purchase History
| Date | Buyer | Sale Price | Title Company |
|---|---|---|---|
| Beutler Paul K | $870,000 | Omaha National Title | |
| Gilinsky Lawrence Elliott | $448,000 | Nebraska Land Title & Abstra |
Mortgage History
| Date | Status | Borrower | Loan Amount |
|---|---|---|---|
| Open | Beutler Paul K | $250,000 | |
| Closed | Beutler Paul K | $100,000 | |
| Open | Beutler Paul K | $699,469 | |
| Closed | Beutler Paul K | $87,000 | |
| Closed | Beutler Paul K | $696,000 | |
| Previous Owner | Gilinsky Lawrence Elliott | $530,000 | |
| Previous Owner | Gilinsky Lawrence E | $75,000 | |
| Previous Owner | Gilinsky Lawrence E | $102,000 |
Property History
| Date | Event | Price | Change | Sq Ft Price |
|---|---|---|---|---|
| 08/28/2017 08/28/17 | Sold | $870,000 | -12.6% | $215 / Sq Ft |
| 07/23/2017 07/23/17 | Pending | -- | -- | -- |
| 07/12/2017 07/12/17 | For Sale | $995,000 | -- | $245 / Sq Ft |
Tax History Compared to Growth
Tax History
| Year | Tax Paid | Tax Assessment Tax Assessment Total Assessment is a certain percentage of the fair market value that is determined by local assessors to be the total taxable value of land and additions on the property. | Land | Improvement |
|---|---|---|---|---|
| 2023 | $17,850 | $875,200 | $143,800 | $731,400 |
| 2022 | $18,801 | $859,000 | $143,800 | $715,200 |
| 2021 | $19,057 | $859,000 | $143,800 | $715,200 |
| 2020 | $19,556 | $866,400 | $210,400 | $656,000 |
| 2019 | $19,780 | $866,400 | $210,400 | $656,000 |
| 2018 | $19,003 | $829,800 | $210,400 | $619,400 |
| 2017 | $17,472 | $780,500 | $210,400 | $570,100 |
Agents Affiliated with this Home
-

Seller's Agent in 2017
Marty & Alan Cohen
BHHS Ambassador Real Estate
-
Marty Cohen

Seller Co-Listing Agent in 2017
Marty Cohen
BHHS Ambassador Real Estate
(402) 690-1591
4 in this area
145 Total Sales
-
Erin Schumacher
E
Buyer's Agent in 2017
Erin Schumacher
Nebraska Realty
(402) 491-0100
55 Total Sales
Map
Source: Great Plains Regional MLS
MLS Number: 21712768
APN: 2130-0300-60
- 2505 S 101st Ave
- 2709 S 100th St
- 10416 Rockbrook Rd
- 10332 Wright St
- 10556 W Center Rd
- 2427 S 97th Ave
- 3017 S 101st St
- 2938 Bridgeford Rd
- 2709 S 96th Avenue Cir
- 2525 S 95th Cir
- 10733 Cedar St
- 9958 Spring Cir
- 1505 S 96th St
- 3105 Armbrust Dr
- 1221 S 107th St
- 10917 Spring St
- 2314 S 91st St
- 9996 Fieldcrest Dr
- 1148 S 93rd Ave
- 9950 Fieldcrest Dr
- 2301 S 102nd St
- 2317 S 102nd St
- 10163 Rockbrook Rd
- 2302 S 102nd St
- 2325 S 102nd St
- 10009 Rockbrook Rd
- 2408 S 101st Ave
- 2318 S 102nd St
- 2402 S 101st Ave
- 2403 S 102nd St
- 10018 Rockbrook Rd
- 2324 S 102nd St
- 2416 S 101st Ave
- 2402 S 102nd St
- 2411 S 102nd St
- 10014 Rockbrook Rd
- 2502 S 101st Ave
- 2410 S 102nd St
- 2305 S 103rd St
- 2419 S 102nd St






