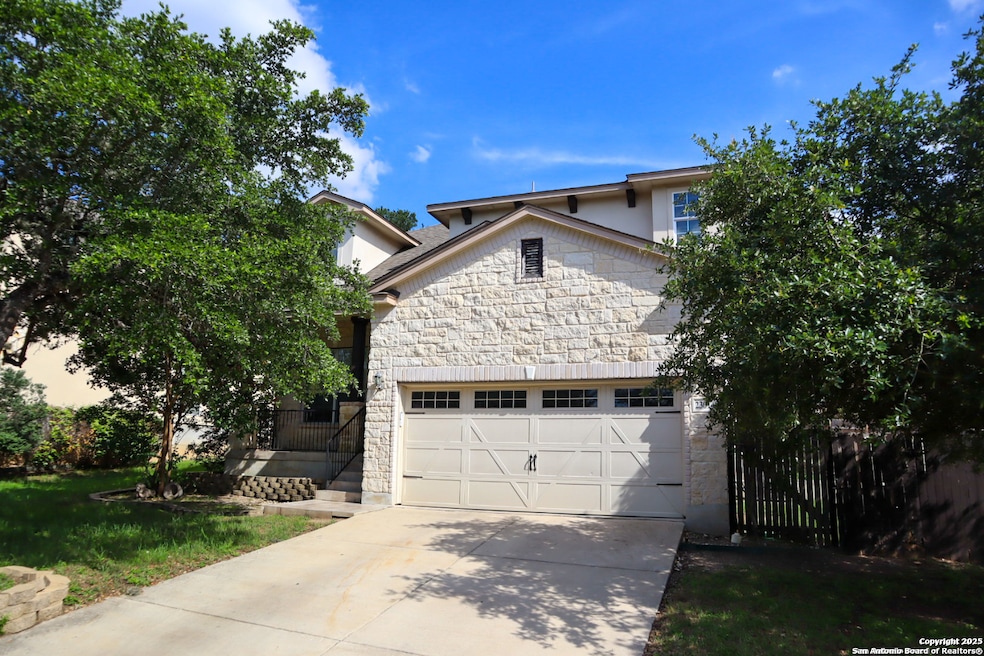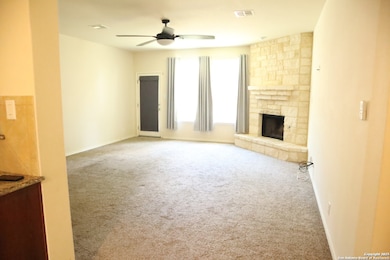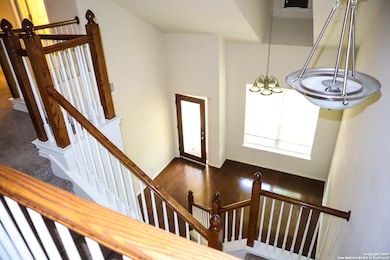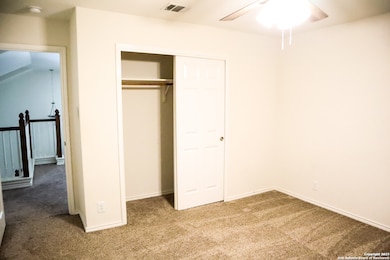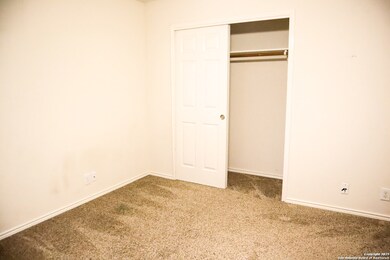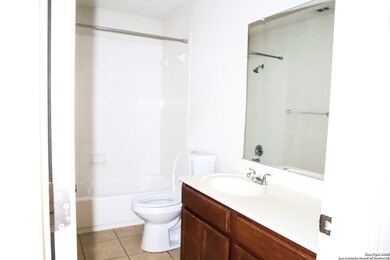23014 Airedale Ln San Antonio, TX 78260
Stone Oak NeighborhoodHighlights
- Game Room
- Ceramic Tile Flooring
- Ceiling Fan
- Wilderness Oak Elementary School Rated A
- Central Heating and Cooling System
About This Home
Located in the highly sought-after gated community of Panther Creek at Stone Oak, this spacious two-story residence offers 4 bedrooms, 2.5 bathrooms, and a two-car garage. The generous kitchen features granite countertops, a center island, and ample cabinetry, ideal for cooking and entertaining. Community amenities include a pool, sports court, and park. Zoned to top-rated NEISD schools. Must carry liability insurance throughout lease term. No smoking inside. Pets negotiable.
Home Details
Home Type
- Single Family
Est. Annual Taxes
- $7,831
Year Built
- Built in 2010
Lot Details
- 9,583 Sq Ft Lot
Parking
- 2 Car Garage
Interior Spaces
- 2,674 Sq Ft Home
- 2-Story Property
- Ceiling Fan
- Window Treatments
- Game Room
- Washer Hookup
Kitchen
- Stove
- Microwave
- Disposal
Flooring
- Carpet
- Ceramic Tile
Bedrooms and Bathrooms
- 4 Bedrooms
Schools
- Wilderness Elementary School
- Lopez Middle School
Utilities
- Central Heating and Cooling System
- Sewer Holding Tank
Community Details
- Panther Creek At Stone O Subdivision
Listing and Financial Details
- Assessor Parcel Number 192160200330
Map
Source: San Antonio Board of REALTORS®
MLS Number: 1872248
APN: 19216-020-0330
- 23022 Airedale Ln
- 23102 Cardigan Chase
- 815 Maltese Garden
- 919 Calico Garden
- 23015 Bengal Brook
- 23806 Calico Chase
- 1064 Maltese Ln
- 846 Fawnway
- 923 Foxton Dr
- 831 Fawnway
- 915 Foxton Dr
- 911 Foxton Dr
- 22230 Goldcrest Run
- 908 Pinon Blvd
- 1002 Pinon Blvd
- 22150 Goldcrest Run
- 23770 Blanco Rd
- 23007 Osprey Ridge
- 1026 Gazania Hill
- 23018 Osprey Ridge
