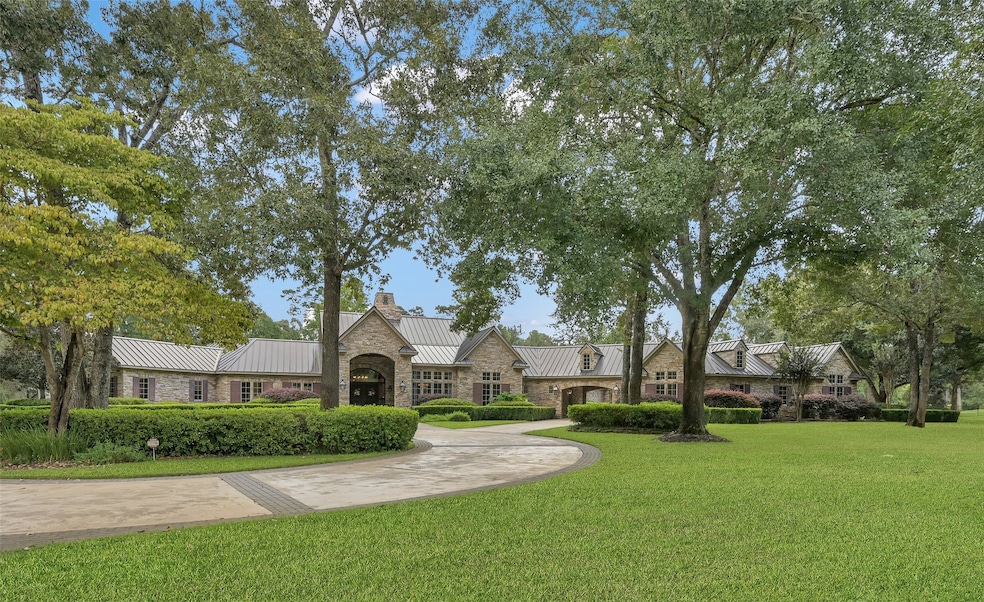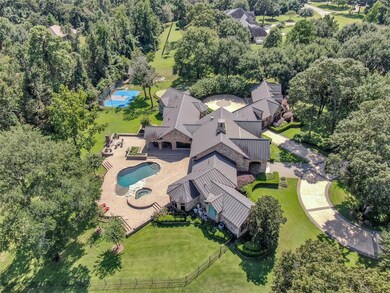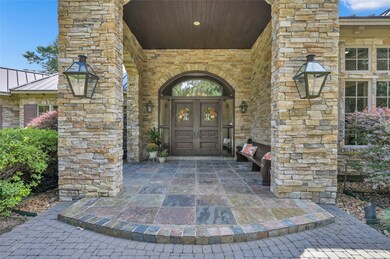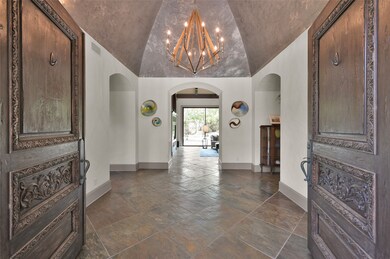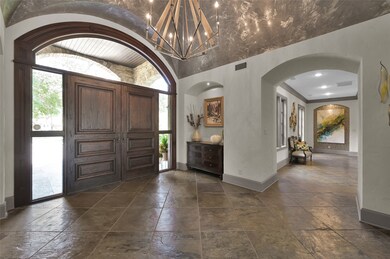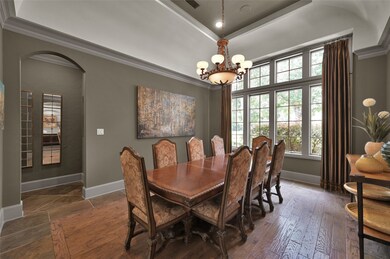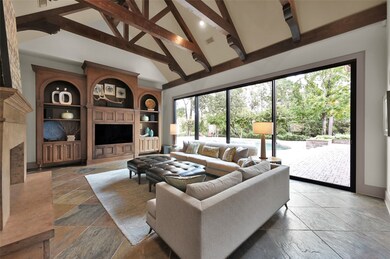
23014 Barrister Creek Dr Tomball, TX 77377
Highlights
- Heated In Ground Pool
- Gated Community
- Deck
- Rosehill Elementary School Rated A-
- 4.81 Acre Lot
- Wooded Lot
About This Home
As of May 2025Experience unparalleled luxury in this stunning custom home on 4.8 acres in the gated Barrister Creek neighborhood. This single-story masterpiece features high-end finishes and a thoughtful layout, perfect for living and entertaining. Step outside to a breathtaking private backyard oasis with a heated pool and spa, covered patio, outdoor kitchen, fireplace, 9-hole putting green, lighted sport court, and a versatile workshop (currently a golf simulator). The gourmet kitchen features a massive island, custom cabinetry, professional appliances, and ample storage. The oversized family room boasts cathedral ceilings and 21-foot sliding doors for seamless outdoor access. An expansive circular driveway with porte-cochere leads to a private motor court and an oversized 4-car garage with epoxy flooring. With exceptional construction quality and a low tax rate of 1.9071 (2023), this property is zoned to highly rated Tomball ISD and has never flooded, per seller. Up to 2 horses are allowed.
Last Agent to Sell the Property
Keller Williams Realty Professionals License #0451088 Listed on: 09/26/2024

Home Details
Home Type
- Single Family
Est. Annual Taxes
- $37,337
Year Built
- Built in 2002
Lot Details
- 4.81 Acre Lot
- Cul-De-Sac
- West Facing Home
- Sprinkler System
- Wooded Lot
- Back Yard Fenced and Side Yard
HOA Fees
- $115 Monthly HOA Fees
Parking
- 4 Car Garage
- Porte-Cochere
- Workshop in Garage
- Garage Door Opener
- Circular Driveway
- Additional Parking
Home Design
- Traditional Architecture
- Slab Foundation
- Metal Roof
- Stone Siding
- Radiant Barrier
Interior Spaces
- 6,586 Sq Ft Home
- 1-Story Property
- Wired For Sound
- Crown Molding
- High Ceiling
- Gas Log Fireplace
- Window Treatments
- Insulated Doors
- Formal Entry
- Family Room Off Kitchen
- Breakfast Room
- Dining Room
- Home Office
- Game Room
- Utility Room
- Washer and Gas Dryer Hookup
Kitchen
- Breakfast Bar
- Walk-In Pantry
- Butlers Pantry
- Double Convection Oven
- Gas Oven
- Gas Range
- Free-Standing Range
- <<microwave>>
- Ice Maker
- Dishwasher
- Kitchen Island
- Granite Countertops
- Pots and Pans Drawers
- Disposal
- Pot Filler
Flooring
- Wood
- Carpet
- Tile
- Slate Flooring
Bedrooms and Bathrooms
- 4 Bedrooms
- En-Suite Primary Bedroom
- Double Vanity
- Single Vanity
- Dual Sinks
- Soaking Tub
- <<tubWithShowerToken>>
- Separate Shower
Home Security
- Security System Owned
- Security Gate
- Intercom
- Fire and Smoke Detector
Eco-Friendly Details
- ENERGY STAR Qualified Appliances
- Energy-Efficient Windows with Low Emissivity
- Energy-Efficient HVAC
- Energy-Efficient Doors
- Energy-Efficient Thermostat
- Ventilation
Pool
- Heated In Ground Pool
- Gunite Pool
- Saltwater Pool
- Spa
Outdoor Features
- Deck
- Covered patio or porch
- Outdoor Fireplace
- Separate Outdoor Workshop
Schools
- Rosehill Elementary School
- Tomball Junior High School
- Tomball High School
Utilities
- Central Heating and Cooling System
- Heating System Uses Gas
- Well
- Water Softener Leased
- Aerobic Septic System
- Septic Tank
Listing and Financial Details
- Exclusions: Furniture, artwork, TVs, golf simulator negotiable
Community Details
Overview
- Barrister Creek HOA, Phone Number (281) 844-7534
- Built by Custom Creations by Dean Gaertner
- Barrister Creek Subdivision
Security
- Controlled Access
- Gated Community
Ownership History
Purchase Details
Home Financials for this Owner
Home Financials are based on the most recent Mortgage that was taken out on this home.Purchase Details
Purchase Details
Home Financials for this Owner
Home Financials are based on the most recent Mortgage that was taken out on this home.Purchase Details
Home Financials for this Owner
Home Financials are based on the most recent Mortgage that was taken out on this home.Similar Homes in Tomball, TX
Home Values in the Area
Average Home Value in this Area
Purchase History
| Date | Type | Sale Price | Title Company |
|---|---|---|---|
| Deed | -- | Stewart Title | |
| Warranty Deed | -- | Stewart Title | |
| Vendors Lien | -- | Stewart Title | |
| Vendors Lien | -- | Stewart Title |
Mortgage History
| Date | Status | Loan Amount | Loan Type |
|---|---|---|---|
| Open | $1,840,000 | New Conventional | |
| Previous Owner | $873,500 | New Conventional | |
| Previous Owner | $1,006,250 | Adjustable Rate Mortgage/ARM | |
| Previous Owner | $960,000 | Adjustable Rate Mortgage/ARM |
Property History
| Date | Event | Price | Change | Sq Ft Price |
|---|---|---|---|---|
| 05/21/2025 05/21/25 | Sold | -- | -- | -- |
| 01/28/2025 01/28/25 | Pending | -- | -- | -- |
| 09/26/2024 09/26/24 | For Sale | $2,500,000 | -- | $380 / Sq Ft |
Tax History Compared to Growth
Tax History
| Year | Tax Paid | Tax Assessment Tax Assessment Total Assessment is a certain percentage of the fair market value that is determined by local assessors to be the total taxable value of land and additions on the property. | Land | Improvement |
|---|---|---|---|---|
| 2024 | $35,914 | $2,000,000 | $565,798 | $1,434,202 |
| 2023 | $35,914 | $2,000,000 | $565,798 | $1,434,202 |
| 2022 | $36,898 | $2,000,000 | $565,798 | $1,434,202 |
| 2021 | $34,666 | $1,679,410 | $527,439 | $1,151,971 |
| 2020 | $32,573 | $1,470,915 | $412,361 | $1,058,554 |
| 2019 | $34,794 | $1,551,017 | $412,361 | $1,138,656 |
| 2018 | $18,231 | $1,385,500 | $412,361 | $973,139 |
| 2017 | $32,243 | $1,437,500 | $412,361 | $1,025,139 |
| 2016 | $32,243 | $1,437,500 | $374,616 | $1,062,884 |
| 2015 | $25,189 | $1,437,500 | $374,616 | $1,062,884 |
| 2014 | $25,189 | $1,408,561 | $374,616 | $1,033,945 |
Agents Affiliated with this Home
-
Traci Spann
T
Seller's Agent in 2025
Traci Spann
Keller Williams Realty Professionals
(281) 772-2085
2 in this area
4 Total Sales
-
Jana Bruce
J
Buyer's Agent in 2025
Jana Bruce
Compass RE Texas, LLC - Memorial
(713) 444-0180
1 in this area
125 Total Sales
Map
Source: Houston Association of REALTORS®
MLS Number: 43534450
APN: 1226260010015
- 15 Huntington Woods Estates Dr
- 23222 Red Oak Trail
- 23226 Oak Hollow Ln
- 21031 Secretariat Meadow Ln
- 19303 Belmont Stakes Way
- 22614 Rosy Heights Trail
- 19018 Valentine Padlock Cir
- 18331 Yaupon Bough Ln
- 0 Lutheran Church Rd
- 23025 Jane Rd
- 23303 Holly Creek Trail
- 22035 Buescher Rd
- 16020 Pine Country Blvd
- 22010 Buescher Rd
- 18023 Country Hills
- 16011 Pine Country Blvd
- 17511 Hawkin Ln
- 17511 Seidel Rd
- 22214 Pine Tree Dr
- 25814 Bridle Falls
