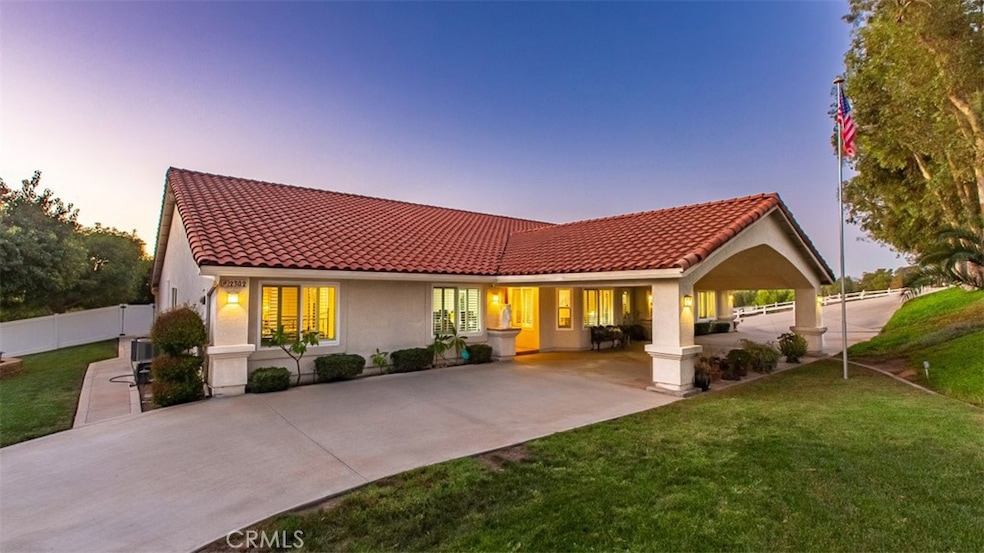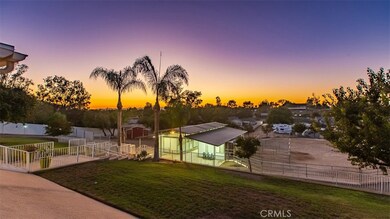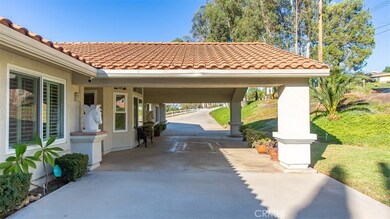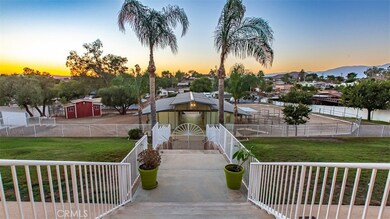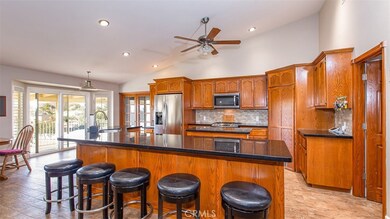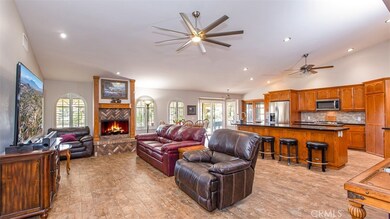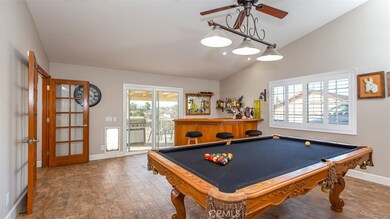
Highlights
- Horse Property
- Primary Bedroom Suite
- 1.13 Acre Lot
- RV Access or Parking
- City Lights View
- Open Floorplan
About This Home
As of October 2023Custom Built Single Story Home! One of a kind property! Located in Horse Town USA! Miles of riding trails throughout the Town. Large lot with 1.13 acres. Circular drive way with RV and trailer parking on both sides of property, covered parking area at front door entrance. Single story home features 3,266 sq. ft. with a bright open floor plan, 4 nice size bedrooms, 3 baths, country kitchen with granite counter tops, large kitchen island, upgraded appliances, coffee bar, formal living room at entryway, family room with fireplace, formal dining area, separate bonus/game room with bar, inside laundry room, note washer and dryer have been relocated into the attached garage, hook ups are still in laundry room, bath off laundry room, extra wide hallway leads to all bedrooms, master suite features huge walk in closet, cozy fireplace, separate mini split AC unit in master, upgraded bath room with walk in shower with subway tile, large separate jet tub, upgraded vanity, plantation shutters throughout, upgraded solid state ceiling fans, beautiful distressed wood like porcelain tile throughout home, new windows in front, upgraded sliding glass doors, attached 3 car garage, water softener, 2 AC units, covered patio area across the entire back of the home, concrete steps down to the horse property. Amazing sunsets from the back patio, horse property features Barn Master breezeway 5 stall barn with tack room, extended roof over hang in front of barn, sliding barn aisle doors, corral turn outs off box stalls, concrete barn aisle, cross ties, horse arena, wash rack, storage sheds, privacy vinyl fencing, landscaped front and back yard.
Last Agent to Sell the Property
Gold Real Estate License #01152980 Listed on: 06/15/2023
Home Details
Home Type
- Single Family
Est. Annual Taxes
- $12,673
Year Built
- Built in 1992
Lot Details
- 1.13 Acre Lot
- Vinyl Fence
- Landscaped
- Front and Back Yard Sprinklers
- Lawn
Parking
- 3 Car Direct Access Garage
- Parking Available
- Two Garage Doors
- Driveway
- RV Access or Parking
Home Design
- Tile Roof
Interior Spaces
- 3,266 Sq Ft Home
- 1-Story Property
- Open Floorplan
- Ceiling Fan
- Double Pane Windows
- Plantation Shutters
- Family Room with Fireplace
- Living Room
- Dining Room
- Tile Flooring
- City Lights Views
Kitchen
- Eat-In Country Kitchen
- Gas Oven
- Gas Cooktop
- Microwave
- Dishwasher
- Kitchen Island
- Granite Countertops
- Disposal
Bedrooms and Bathrooms
- 4 Main Level Bedrooms
- Fireplace in Primary Bedroom
- Primary Bedroom Suite
- Walk-In Closet
- Remodeled Bathroom
- 3 Full Bathrooms
- Granite Bathroom Countertops
- Dual Vanity Sinks in Primary Bathroom
- Bathtub
- Walk-in Shower
Laundry
- Laundry Room
- Laundry in Garage
Outdoor Features
- Horse Property
- Deck
- Covered patio or porch
Additional Features
- Horse Property Improved
- Central Heating and Cooling System
Listing and Financial Details
- Legal Lot and Block 9 / 5
- Tax Tract Number 408
- Assessor Parcel Number 125081007
- $25 per year additional tax assessments
Community Details
Overview
- No Home Owners Association
Recreation
- Horse Trails
Ownership History
Purchase Details
Home Financials for this Owner
Home Financials are based on the most recent Mortgage that was taken out on this home.Purchase Details
Purchase Details
Home Financials for this Owner
Home Financials are based on the most recent Mortgage that was taken out on this home.Purchase Details
Home Financials for this Owner
Home Financials are based on the most recent Mortgage that was taken out on this home.Purchase Details
Home Financials for this Owner
Home Financials are based on the most recent Mortgage that was taken out on this home.Similar Homes in Norco, CA
Home Values in the Area
Average Home Value in this Area
Purchase History
| Date | Type | Sale Price | Title Company |
|---|---|---|---|
| Grant Deed | $1,140,000 | First American Title | |
| Interfamily Deed Transfer | -- | Accommodation | |
| Grant Deed | $592,000 | Ticor Title Riverside | |
| Grant Deed | $414,000 | Commonwealth Land Title Co | |
| Interfamily Deed Transfer | -- | Fidelity National Title |
Mortgage History
| Date | Status | Loan Amount | Loan Type |
|---|---|---|---|
| Open | $640,000 | New Conventional | |
| Previous Owner | $216,000 | Unknown | |
| Previous Owner | $210,850 | Purchase Money Mortgage | |
| Previous Owner | $50,000 | Unknown | |
| Previous Owner | $236,000 | Purchase Money Mortgage |
Property History
| Date | Event | Price | Change | Sq Ft Price |
|---|---|---|---|---|
| 10/10/2023 10/10/23 | Sold | $1,140,000 | 0.0% | $349 / Sq Ft |
| 06/15/2023 06/15/23 | For Sale | $1,140,000 | +92.6% | $349 / Sq Ft |
| 06/18/2013 06/18/13 | Sold | $592,000 | 0.0% | $181 / Sq Ft |
| 04/22/2013 04/22/13 | Pending | -- | -- | -- |
| 02/26/2013 02/26/13 | Off Market | $592,000 | -- | -- |
| 02/25/2013 02/25/13 | For Sale | $619,000 | +4.6% | $190 / Sq Ft |
| 02/24/2013 02/24/13 | Off Market | $592,000 | -- | -- |
| 02/24/2013 02/24/13 | For Sale | $619,000 | +4.6% | $190 / Sq Ft |
| 02/23/2013 02/23/13 | Off Market | $592,000 | -- | -- |
| 11/03/2012 11/03/12 | For Sale | $619,000 | -- | $190 / Sq Ft |
Tax History Compared to Growth
Tax History
| Year | Tax Paid | Tax Assessment Tax Assessment Total Assessment is a certain percentage of the fair market value that is determined by local assessors to be the total taxable value of land and additions on the property. | Land | Improvement |
|---|---|---|---|---|
| 2025 | $12,673 | $1,871,700 | $453,900 | $1,417,800 |
| 2023 | $12,673 | $700,685 | $207,125 | $493,560 |
| 2022 | $7,624 | $686,947 | $203,064 | $483,883 |
| 2021 | $7,471 | $673,479 | $199,083 | $474,396 |
| 2020 | $7,388 | $666,574 | $197,042 | $469,532 |
| 2019 | $7,214 | $653,505 | $193,179 | $460,326 |
| 2018 | $7,049 | $640,692 | $189,392 | $451,300 |
| 2017 | $6,872 | $628,130 | $185,679 | $442,451 |
| 2016 | $6,803 | $615,815 | $182,039 | $433,776 |
| 2015 | $6,652 | $606,566 | $179,305 | $427,261 |
| 2014 | $6,403 | $594,687 | $175,794 | $418,893 |
Agents Affiliated with this Home
-
Marcie Campbell

Seller's Agent in 2023
Marcie Campbell
Gold Real Estate
(951) 479-4580
42 in this area
103 Total Sales
-
Jacqueline Andrade

Buyer's Agent in 2023
Jacqueline Andrade
KELLER WILLIAMS COVINA
(626) 343-8213
1 in this area
16 Total Sales
-
V
Seller's Agent in 2013
Vickie Rainwater
Realty ONE Group West
Map
Source: California Regional Multiple Listing Service (CRMLS)
MLS Number: IG23107030
APN: 125-081-007
- 2218 Reservoir Dr
- 2582 Reservoir Dr
- 2627 Valley View Ave
- 2597 Corona Ave
- 1 Valley View Ave
- 2703 Reservoir Dr
- 970 3rd St
- 2699 Corona Ave
- 2655 Hamner Ave
- 770 3rd St
- 1080 1st St
- 3134 Half Circle Rd
- 1390 Corona Ave
- 0 1st St Unit IG24252189
- 1561 El Paso Dr
- 0 6th & Corona Unit SW25164144
- 1104 Thoroughbred Ln
- 562 Silverhawk Dr
- 1110 Mountain Ave
- 1775 1/2 Acre St
