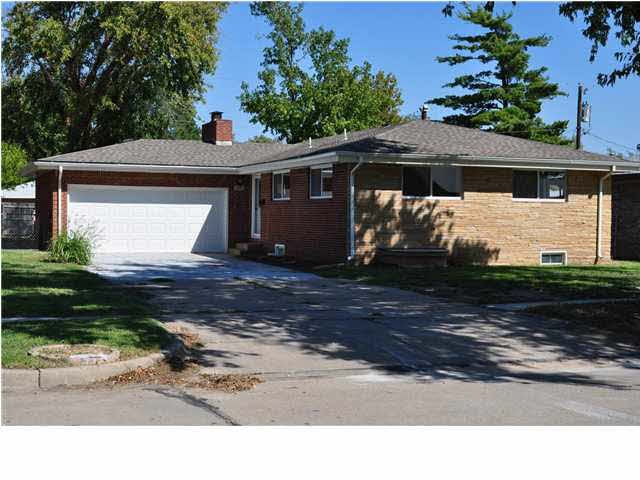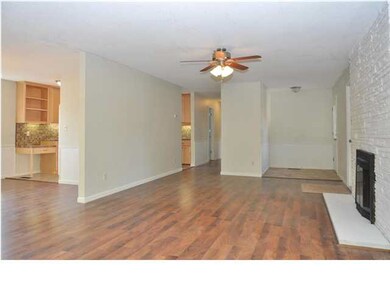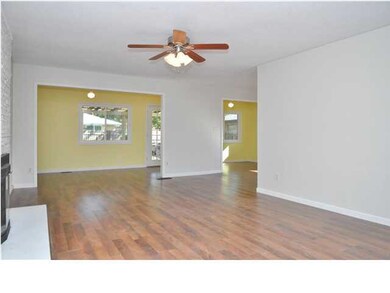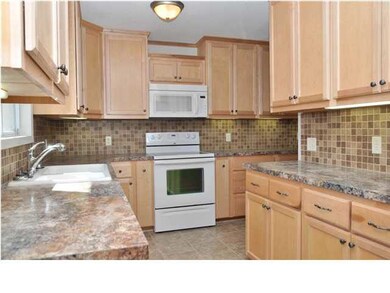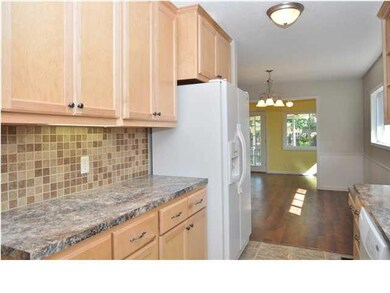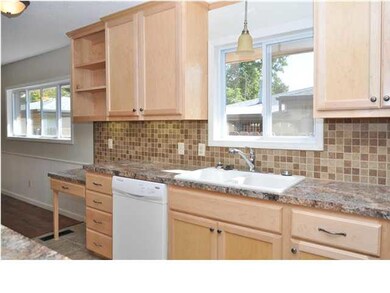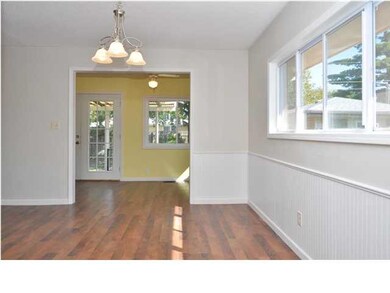
2302 E Blake St Wichita, KS 67211
Schweiter/Mead NeighborhoodHighlights
- Ranch Style House
- Covered patio or porch
- Storm Windows
- Game Room
- 2 Car Attached Garage
- Built-In Desk
About This Home
As of March 2014Welcome to this fully remodeled 3 bedroom 2.5 bath home with over 2500 square feet of living space. This home offers a full brick exterior with new roof, new gutters and new windows. Some updates include new doors, fresh paint, new light fixtures, new trim, new hardware and new flooring throughout. The living room offers a beautiful fireplace and new wood laminate floors. The custom kitchen has been updated with new tile floors, new cabinets, new counters, new tile back splash and appliances stay. Home also offers a nice sun room with new windows. Relax in your spacious master suite with private master bathroom, all new as well. The guest bathroom has also been remodeled. Home sits on a finished basement with new carpet, bath, storage, family room and rec room. Outback enjoy the privacy fenced yard with covered back patio. This home won't last long! Seller added a two car garage, finished a game room, 3rd legal bedroom with escape window and a half bath. Schedule a showing today. Welcome Home!
Last Agent to Sell the Property
Mike Grbic
EXP Realty, LLC License #00045569 Listed on: 09/21/2012
Last Buyer's Agent
Mike Grbic
EXP Realty, LLC License #00045569 Listed on: 09/21/2012
Home Details
Home Type
- Single Family
Est. Annual Taxes
- $1,621
Year Built
- Built in 1958
Lot Details
- 7,200 Sq Ft Lot
- Wood Fence
- Chain Link Fence
Home Design
- Ranch Style House
- Composition Roof
- Masonry
Interior Spaces
- Built-In Desk
- Ceiling Fan
- Wood Burning Fireplace
- Fireplace With Gas Starter
- Family Room
- Living Room with Fireplace
- Combination Dining and Living Room
- Game Room
- Laminate Flooring
Kitchen
- Oven or Range
- Electric Cooktop
- Microwave
- Dishwasher
- Disposal
Bedrooms and Bathrooms
- 3 Bedrooms
- En-Suite Primary Bedroom
- Shower Only
Laundry
- Laundry Room
- Laundry on main level
Finished Basement
- Basement Fills Entire Space Under The House
- Bedroom in Basement
- Finished Basement Bathroom
- Basement Storage
Home Security
- Storm Windows
- Storm Doors
Parking
- 2 Car Attached Garage
- Garage Door Opener
Outdoor Features
- Covered patio or porch
- Rain Gutters
Schools
- Griffith Elementary School
- Mead Middle School
- East High School
Utilities
- Forced Air Heating and Cooling System
- Heating System Uses Gas
Community Details
- Sidles Subdivision
Ownership History
Purchase Details
Home Financials for this Owner
Home Financials are based on the most recent Mortgage that was taken out on this home.Purchase Details
Home Financials for this Owner
Home Financials are based on the most recent Mortgage that was taken out on this home.Purchase Details
Home Financials for this Owner
Home Financials are based on the most recent Mortgage that was taken out on this home.Purchase Details
Similar Homes in Wichita, KS
Home Values in the Area
Average Home Value in this Area
Purchase History
| Date | Type | Sale Price | Title Company |
|---|---|---|---|
| Warranty Deed | -- | Security 1St Title | |
| Warranty Deed | -- | Security 1St Title | |
| Special Warranty Deed | -- | None Available | |
| Sheriffs Deed | $135,441 | None Available |
Mortgage History
| Date | Status | Loan Amount | Loan Type |
|---|---|---|---|
| Open | $112,262 | VA | |
| Previous Owner | $108,989 | FHA | |
| Previous Owner | $42,500 | Purchase Money Mortgage | |
| Previous Owner | $5,934 | Unknown |
Property History
| Date | Event | Price | Change | Sq Ft Price |
|---|---|---|---|---|
| 07/17/2025 07/17/25 | For Sale | $215,000 | +95.6% | $81 / Sq Ft |
| 03/19/2014 03/19/14 | Sold | -- | -- | -- |
| 02/06/2014 02/06/14 | Pending | -- | -- | -- |
| 01/06/2014 01/06/14 | For Sale | $109,900 | 0.0% | $43 / Sq Ft |
| 11/06/2012 11/06/12 | Sold | -- | -- | -- |
| 09/27/2012 09/27/12 | Pending | -- | -- | -- |
| 09/21/2012 09/21/12 | For Sale | $109,900 | -- | $43 / Sq Ft |
Tax History Compared to Growth
Tax History
| Year | Tax Paid | Tax Assessment Tax Assessment Total Assessment is a certain percentage of the fair market value that is determined by local assessors to be the total taxable value of land and additions on the property. | Land | Improvement |
|---|---|---|---|---|
| 2025 | $2,043 | $20,459 | $2,542 | $17,917 |
| 2023 | $2,043 | $17,101 | $1,714 | $15,387 |
| 2022 | $1,885 | $17,101 | $1,610 | $15,491 |
| 2021 | $1,801 | $15,836 | $966 | $14,870 |
| 2020 | $1,690 | $14,824 | $966 | $13,858 |
| 2019 | $1,580 | $13,858 | $966 | $12,892 |
| 2018 | $1,493 | $13,076 | $966 | $12,110 |
| 2017 | $1,437 | $0 | $0 | $0 |
| 2016 | $1,435 | $0 | $0 | $0 |
| 2015 | $1,525 | $0 | $0 | $0 |
| 2014 | $1,494 | $0 | $0 | $0 |
Agents Affiliated with this Home
-
D
Seller's Agent in 2025
Dana Bryan
Berkshire Hathaway PenFed Realty
-
J
Seller Co-Listing Agent in 2025
Jerry Vadnais
Berkshire Hathaway PenFed Realty
-
M
Seller's Agent in 2014
Mike Grbic
EXP Realty, LLC
Map
Source: South Central Kansas MLS
MLS Number: 342998
APN: 128-34-0-34-05-016.00
- 2122 S Spruce St
- 2313 S Volutsia Ave
- 2025 S Grove St
- 2016 S Spruce St
- 1926 E Glen Oaks Dr
- 2404 E Skinner St
- 2408 E Reva St
- 1927 S Chautauqua Ave
- 2448 S Ellis Ave
- 2227 S Ellis St
- 2540 S Pattie St
- 1832 S Ellis St
- 2662 S Lulu Ave
- 1931 S Lulu St
- 2506 S Laura St
- 1631 S Estelle St
- 3419 E Funston St
- 1420 E Amsden Ln
- 2302 S Washington Ave
- 2537 S Ida St
