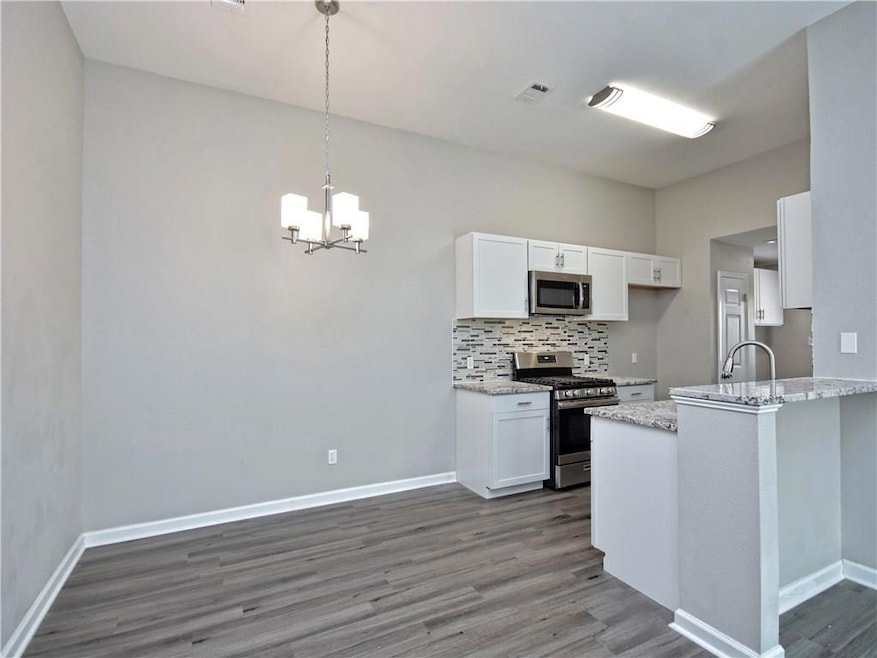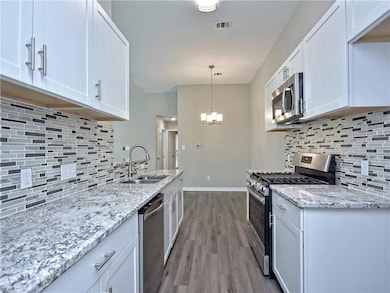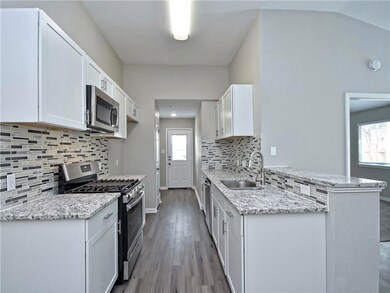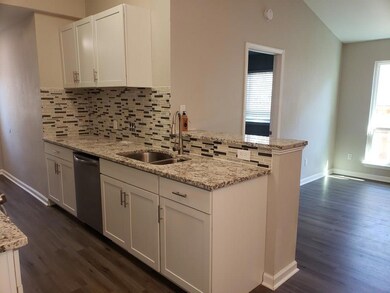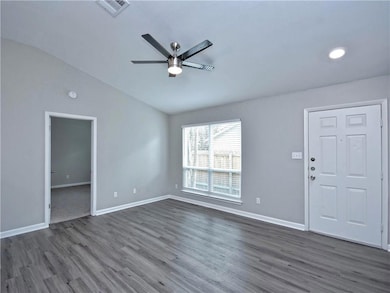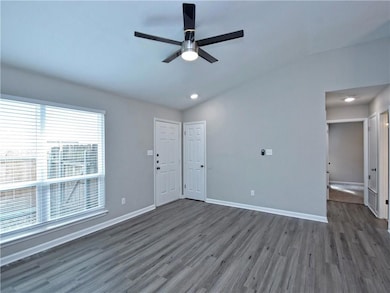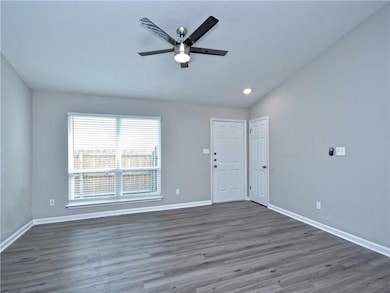2302 Fuzz Fairway Unit B Austin, TX 78728
Wells Branch NeighborhoodHighlights
- Fishing
- Mature Trees
- Granite Countertops
- Deerpark Middle School Rated A-
- High Ceiling
- Private Yard
About This Home
Tastefully remodeled duplex w/ upgraded finishes! High ceilings, new windows, tons of natural light, and NO popcorn. Open floor plan! Granite in kitchen, under-mount sink, new SS appliances. Gas stove w/ 5 burners & griddle. New ceiling fans, light fixtures, and all bathroom cabinetry are new. Inside Laundry. Amazing location, just 5 minutes to the Domain, 3 minutes from 35 or Mopac. Private backyard. One car garage. A short walk to Mills Pond & hiking trails. Don't miss it!
Property Details
Home Type
- Multi-Family
Est. Annual Taxes
- $9,458
Year Built
- Built in 1986 | Remodeled
Lot Details
- 7,405 Sq Ft Lot
- South Facing Home
- Wood Fence
- Mature Trees
- Private Yard
Parking
- 1 Car Attached Garage
- Front Facing Garage
Home Design
- Duplex
- Brick Exterior Construction
- Slab Foundation
- Composition Roof
- Vertical Siding
- Masonry Siding
Interior Spaces
- 1,050 Sq Ft Home
- 1-Story Property
- High Ceiling
- Ceiling Fan
- Neighborhood Views
- Fire and Smoke Detector
Kitchen
- Breakfast Bar
- Gas Range
- Free-Standing Range
- Microwave
- Dishwasher
- Stainless Steel Appliances
- ENERGY STAR Qualified Appliances
- Granite Countertops
- Disposal
Flooring
- Carpet
- Tile
- Vinyl
Bedrooms and Bathrooms
- 3 Main Level Bedrooms
- Walk-In Closet
- In-Law or Guest Suite
- 2 Full Bathrooms
Accessible Home Design
- No Interior Steps
- Stepless Entry
Outdoor Features
- Patio
- Porch
Schools
- Joe Lee Johnson Elementary School
- Deerpark Middle School
- Mcneil High School
Utilities
- Central Heating and Cooling System
- Heating System Uses Natural Gas
- Municipal Utilities District for Water and Sewer
- ENERGY STAR Qualified Water Heater
Listing and Financial Details
- Security Deposit $1,750
- Tenant pays for all utilities, electricity, grounds care, hot water, internet, pest control, sewer, trash collection, water
- The owner pays for taxes
- 12 Month Lease Term
- $80 Application Fee
- Assessor Parcel Number 02742005080000
- Tax Block G
Community Details
Overview
- No Home Owners Association
- 2 Units
- Wells Branch Ph E Sec 03 Subdivision
Recreation
- Fishing
- Park
- Dog Park
- Trails
Pet Policy
- Pet Deposit $250
- Pet Amenities
- Dogs Allowed
- Large pets allowed
Map
Source: Unlock MLS (Austin Board of REALTORS®)
MLS Number: 6189419
APN: 276478
- 2300 Rick Whinery Dr
- 2204 Rick Whinery Dr
- 2207 Rick Whinery Dr
- 2203 Nathan Dr
- 2428 Emmett Pkwy
- 2315 Waterway Bend
- 15029 Haley Hollow
- 14816 Alpha Collier Dr
- 2004 Tasmanian Tiger Trace
- 1912 Tasmanian Tiger Trace
- 14808 Endicott Dr
- 15541 Imperial Jade Dr
- 1800 Crimson Rosella Trail
- 2804 Mary Elizabeth Dr
- 2003 Ploverville Ln
- 3104 Raging River Dr
- 3128 Flinders Reef Ln
- 2912 Feathercrest Dr
- 15527 Crissom Ln
- 3101 Wavecrest Blvd
