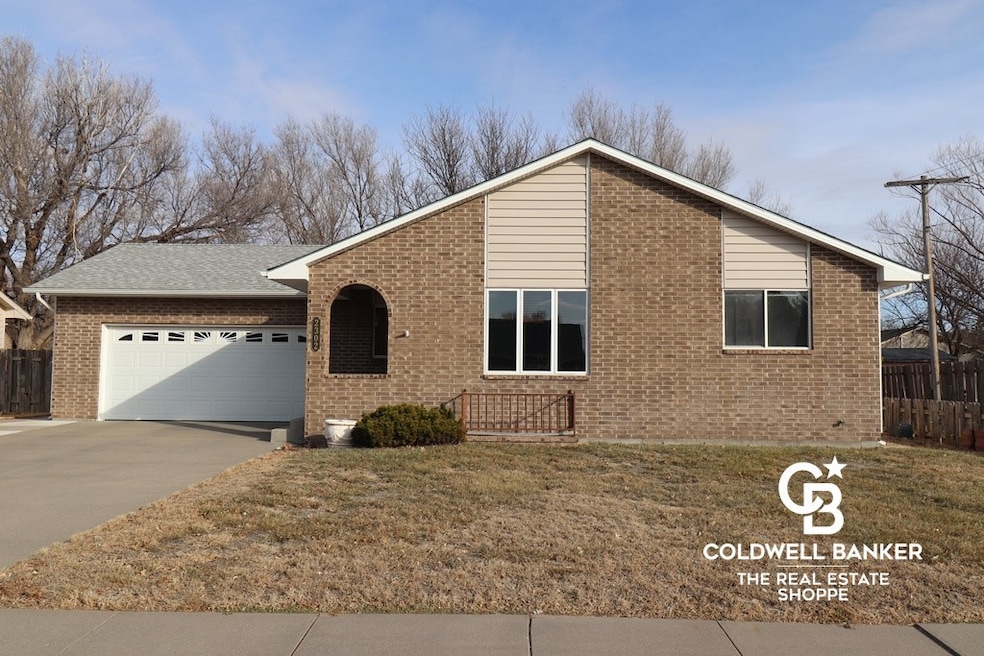
2302 N Mohawk Dr Garden City, KS 67846
About This Home
As of April 2025Discover this beautifully maintained 4-bedroom home that blends comfort and charm! Step into a bright, open floorplan where the living room flows seamlessly into the dining area and kitchen, complete with an eating bar and included appliances. The primary suite features a walk-in closet and a private 3/4 bath, while a full guest bath and second bedroom complete the main level. Downstairs, you’ll find a cozy family room, two additional bedrooms with egress windows, and a spacious utility/laundry room with updated HVAC (2022). The exterior boasts a newer roof (2021) and siding (2023), as well as a composite deck—perfect for enjoying peaceful mornings or relaxing evenings in the backyard. Don’t miss your chance to see this move-in-ready gem! Schedule your showing today and make it your new home.
Last Agent to Sell the Property
Coldwell Banker The Real Estate Shoppe License #00246044 Listed on: 01/28/2025

Ownership History
Purchase Details
Similar Homes in Garden City, KS
Home Values in the Area
Average Home Value in this Area
Purchase History
| Date | Type | Sale Price | Title Company |
|---|---|---|---|
| Quit Claim Deed | -- | None Listed On Document |
Mortgage History
| Date | Status | Loan Amount | Loan Type |
|---|---|---|---|
| Open | $25,000 | Credit Line Revolving | |
| Previous Owner | $43,000 | Credit Line Revolving | |
| Previous Owner | $130,400 | New Conventional | |
| Previous Owner | $110,000 | New Conventional |
Property History
| Date | Event | Price | Change | Sq Ft Price |
|---|---|---|---|---|
| 04/25/2025 04/25/25 | Sold | -- | -- | -- |
| 03/10/2025 03/10/25 | Pending | -- | -- | -- |
| 01/28/2025 01/28/25 | For Sale | $299,999 | -- | $282 / Sq Ft |
Tax History Compared to Growth
Tax History
| Year | Tax Paid | Tax Assessment Tax Assessment Total Assessment is a certain percentage of the fair market value that is determined by local assessors to be the total taxable value of land and additions on the property. | Land | Improvement |
|---|---|---|---|---|
| 2024 | $4,743 | $28,934 | $1,911 | $27,023 |
| 2023 | $4,743 | $27,041 | $1,725 | $25,316 |
| 2022 | $4,151 | $25,451 | $1,417 | $24,034 |
| 2021 | $3,668 | $22,208 | $1,417 | $20,791 |
| 2020 | $3,490 | $21,511 | $1,417 | $20,094 |
| 2019 | $3,376 | $21,115 | $1,417 | $19,698 |
| 2018 | $3,367 | $21,148 | $1,417 | $19,731 |
| 2017 | $3,296 | $0 | $0 | $0 |
| 2016 | $2,969 | $0 | $0 | $0 |
| 2015 | $2,800 | $0 | $0 | $0 |
| 2012 | -- | $0 | $0 | $0 |
Agents Affiliated with this Home
-
Tonya Lampe
T
Seller's Agent in 2025
Tonya Lampe
Coldwell Banker The Real Estate Shoppe
(414) 426-9761
29 Total Sales
-
Renee Wallace

Buyer's Agent in 2025
Renee Wallace
RE/MAX
88 Total Sales
Map
Source: Garden City Board of REALTORS®
MLS Number: 100242
APN: 272-09-0-20-24-023.00-0
- 2302 N Estes Place
- 2210 N Sioux Dr
- 2302 E Fair St
- 2006 N Apache Dr
- 1811 E Pawnee Rd
- 1810 N Koster St
- 2016 N Dennison St
- 1903 E Crestway Dr
- 2711 N Koster St
- 1708 E Labrador Blvd
- 1605 Remington Place
- 2008 N Antler Ridge Dr
- 1601 N Remington Place
- 1710 E Crestway Dr
- 2171 Idlewild Way
- 2143 Idlewild Way
- 2271 Idlewild Way
- 1622 E Crestway Dr
- 2201 Glenwood Dr
- 3208 Primrose St






