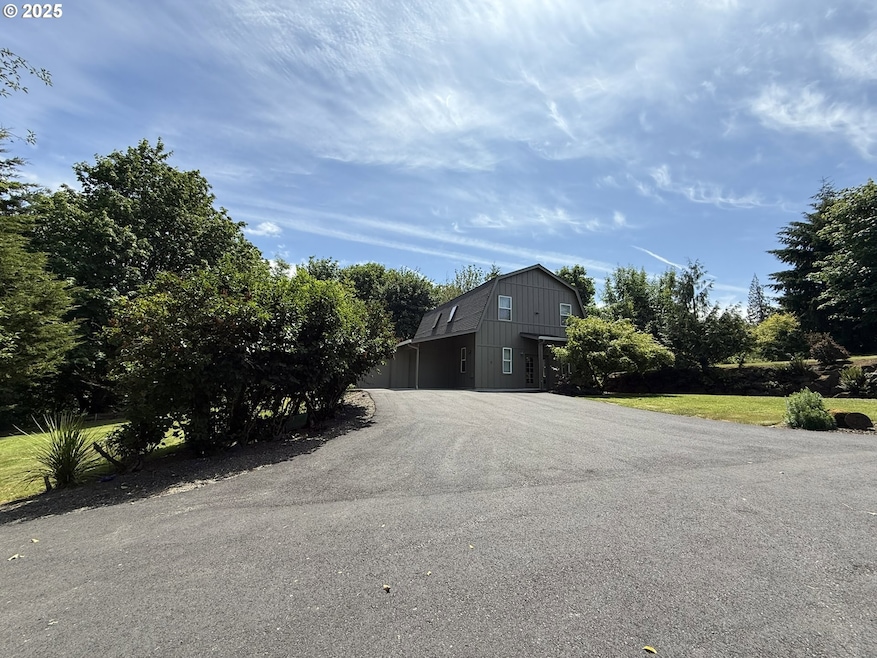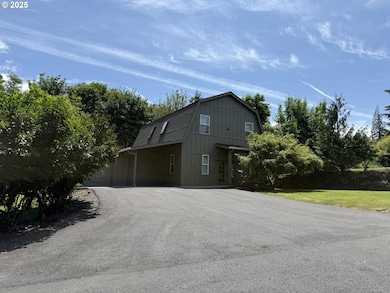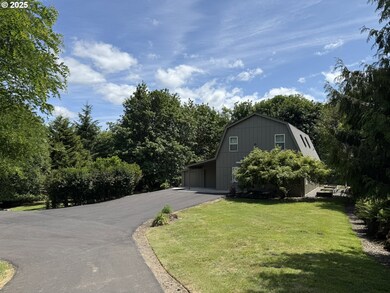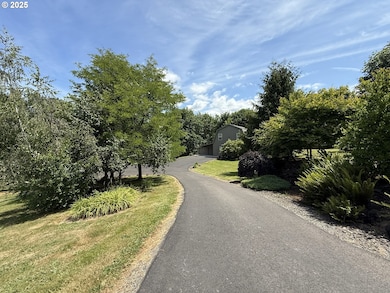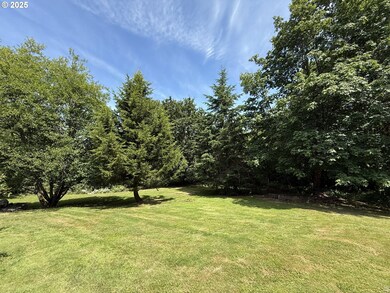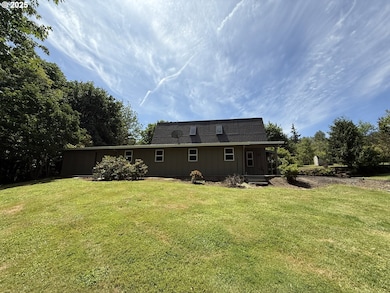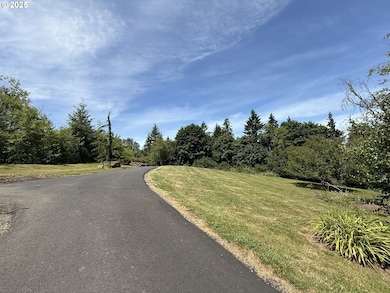2302 NW Lacenter Rd La Center, WA 98629
Estimated payment $4,822/month
Highlights
- RV Access or Parking
- Dutch Colonial Architecture
- Bonus Room
- View of Trees or Woods
- 1 Fireplace
- High Ceiling
About This Home
Exceptional Nearly 10-Acre Property in La Center City Limits – Endless Possibilities! Discover a rare opportunity to own nearly 10 private acres within the city limits of La Center, Washington. Just a half mile from I-5 and about one mile from ilani Casino & Resort, this unique property offers convenience, tranquility, and versatility. Gently sloping terrain, mature trees, and a peaceful water feature provide a serene backdrop with ample space for RVs, boats, a shop, or future expansion. This charming Gambrel-style (Dutch Colonial) residence blends classic rural architecture with modern updates. Private gated entrance. Built in 2006, the home offers approximately 1,880 square feet of living space. 3 bedrooms + additional room with closet in garage), 2 bathrooms (both three-quarter baths), kitchen with dual oven range, built-in microwave, dishwasher, and pantry. Living and family rooms with built-ins and pellet stove. Covered back patio – ideal for relaxing or entertaining. Attached two-car tandem garage plus carport. Heat and air conditioning provided by mini-split system plus a pellet stove. A perfect combination of rural ambiance and city convenience—this property is full of potential for homeowners, hobbyists, or those seeking flexible live/work possibilities.
Home Details
Home Type
- Single Family
Est. Annual Taxes
- $2,530
Year Built
- Built in 2006
Lot Details
- 9.98 Acre Lot
- Property fronts a private road
- Gated Home
- Gentle Sloping Lot
- Landscaped with Trees
- Private Yard
- Property is zoned JP
Parking
- 2 Car Attached Garage
- Carport
- Extra Deep Garage
- Tandem Garage
- Driveway
- RV Access or Parking
Home Design
- Dutch Colonial Architecture
- Slab Foundation
- Composition Roof
- Board and Batten Siding
Interior Spaces
- 1,880 Sq Ft Home
- 2-Story Property
- Bookcases
- High Ceiling
- Ceiling Fan
- 1 Fireplace
- Entryway
- Family Room
- Living Room
- Dining Room
- Bonus Room
- Views of Woods
- Laundry Room
Kitchen
- Double Oven
- Free-Standing Range
- Microwave
- Dishwasher
Flooring
- Laminate
- Tile
Bedrooms and Bathrooms
- 3 Bedrooms
Outdoor Features
- Covered Patio or Porch
- Outdoor Water Feature
- Shed
Schools
- La Center Elementary And Middle School
- La Center High School
Utilities
- Mini Split Air Conditioners
- Mini Split Heat Pump
- Pellet Stove burns compressed wood to generate heat
- Well
- Electric Water Heater
- Septic Tank
Community Details
- No Home Owners Association
Listing and Financial Details
- Assessor Parcel Number 209748000
Map
Home Values in the Area
Average Home Value in this Area
Tax History
| Year | Tax Paid | Tax Assessment Tax Assessment Total Assessment is a certain percentage of the fair market value that is determined by local assessors to be the total taxable value of land and additions on the property. | Land | Improvement |
|---|---|---|---|---|
| 2025 | $1,738 | $520,500 | $378,200 | $142,300 |
| 2024 | $2,530 | $520,500 | $378,200 | $142,300 |
| 2023 | $2,381 | $423,775 | $194,095 | $229,680 |
| 2022 | $4,029 | $423,775 | $194,095 | $229,680 |
| 2021 | $2,618 | $562,400 | $353,600 | $208,800 |
| 2020 | $2,651 | $562,400 | $353,600 | $208,800 |
| 2019 | $2,544 | $458,053 | $248,490 | $209,563 |
| 2018 | $2,456 | $224,888 | $0 | $0 |
| 2017 | $2,094 | $205,790 | $0 | $0 |
| 2016 | $1,963 | $199,279 | $0 | $0 |
| 2015 | $1,939 | $175,581 | $0 | $0 |
| 2014 | -- | $165,605 | $0 | $0 |
| 2013 | -- | $149,016 | $0 | $0 |
Property History
| Date | Event | Price | List to Sale | Price per Sq Ft |
|---|---|---|---|---|
| 10/23/2025 10/23/25 | Pending | -- | -- | -- |
| 07/17/2025 07/17/25 | Price Changed | $875,000 | -24.6% | $465 / Sq Ft |
| 06/19/2025 06/19/25 | For Sale | $1,160,000 | -- | $617 / Sq Ft |
Source: Regional Multiple Listing Service (RMLS)
MLS Number: 432880967
APN: 209748-000
- 32102 NW Eagle Crest Dr
- 32215 NW Eagle Crest Dr
- 0 NW Paradise Park Rd
- 1809 NW 310th St
- 901 NW 319th St
- 30921 NW Spencer Rd
- 0 W 18th Ct
- 1303 W 17th Ave
- 510 W 5th St
- 1316 W 17th Ave
- 1300 W 15th Ave
- 0000 NW 9th Ave
- 4510 NW 324th St
- 1025 NW Pacific Hwy
- 1202 W Avocet Place
- 124 W 12th Way
- 31001 NW 51st Ave
- 1003 E Southview Heights Dr
- 1503 W Alder Place
- 0 NW 314th Cir
