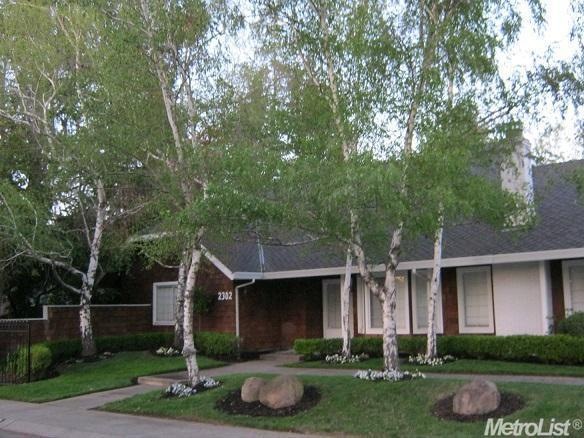
2302 Pheasant Run Cir Stockton, CA 95207
Lincoln Village NeighborhoodHighlights
- Colonial Architecture
- <<tubWithShowerToken>>
- Central Heating and Cooling System
- Corner Lot
- Patio
- 5-minute walk to Atherton Park
About This Home
As of October 2020Wonderful Quail Lakes Home! Completely remodeled Cape Cod Traditional 2 story with 5 Bedrooms/3 Bath and 2594. square feet! Newly remodeled Kitchen with stone counters and stainless appliances. Remodeled baths with tile counters and flooring. Marble fireplace and vaulted ceilings . Separate living/dining room along with family room.New carpet and fixtures. Sliding doors to back patio from master bedroom!New custom landscaped lighting!Huge Corner Lot.Beautiful curb appeal, a must see!
Last Agent to Sell the Property
Werner Properties License #00706727 Listed on: 03/27/2013
Home Details
Home Type
- Single Family
Est. Annual Taxes
- $12,420
Year Built
- Built in 1979 | Remodeled
Lot Details
- 8,276 Sq Ft Lot
- Corner Lot
HOA Fees
- $14 Monthly HOA Fees
Parking
- 2 Car Garage
Home Design
- Colonial Architecture
- Slab Foundation
- Composition Roof
Interior Spaces
- 2,594 Sq Ft Home
- 2-Story Property
- Family Room with Fireplace
- Combination Dining and Living Room
Bedrooms and Bathrooms
- 5 Bedrooms
- 3 Full Bathrooms
- <<tubWithShowerToken>>
Additional Features
- Patio
- Central Heating and Cooling System
Community Details
- Association fees include 0
Listing and Financial Details
- Assessor Parcel Number 112-110-01
Ownership History
Purchase Details
Purchase Details
Home Financials for this Owner
Home Financials are based on the most recent Mortgage that was taken out on this home.Purchase Details
Home Financials for this Owner
Home Financials are based on the most recent Mortgage that was taken out on this home.Purchase Details
Home Financials for this Owner
Home Financials are based on the most recent Mortgage that was taken out on this home.Purchase Details
Purchase Details
Purchase Details
Home Financials for this Owner
Home Financials are based on the most recent Mortgage that was taken out on this home.Similar Homes in Stockton, CA
Home Values in the Area
Average Home Value in this Area
Purchase History
| Date | Type | Sale Price | Title Company |
|---|---|---|---|
| Deed | -- | None Listed On Document | |
| Grant Deed | $510,000 | Old Republic Title Company | |
| Grant Deed | $320,000 | Chicago Title Company | |
| Interfamily Deed Transfer | -- | Chicago Title Company | |
| Trustee Deed | $215,000 | None Available | |
| Grant Deed | $525,000 | Alliance Title Co | |
| Grant Deed | $210,000 | Chicago Title Co |
Mortgage History
| Date | Status | Loan Amount | Loan Type |
|---|---|---|---|
| Open | $43,503 | VA | |
| Previous Owner | $521,730 | VA | |
| Previous Owner | $75,000 | New Conventional | |
| Previous Owner | $80,000 | Credit Line Revolving | |
| Previous Owner | $27,782 | Stand Alone Second | |
| Previous Owner | $171,400 | No Value Available |
Property History
| Date | Event | Price | Change | Sq Ft Price |
|---|---|---|---|---|
| 10/30/2020 10/30/20 | Sold | $510,000 | -2.9% | $197 / Sq Ft |
| 09/28/2020 09/28/20 | Pending | -- | -- | -- |
| 09/16/2020 09/16/20 | For Sale | $525,000 | +64.1% | $202 / Sq Ft |
| 05/07/2013 05/07/13 | Sold | $320,000 | -1.5% | $123 / Sq Ft |
| 04/03/2013 04/03/13 | Pending | -- | -- | -- |
| 03/27/2013 03/27/13 | For Sale | $325,000 | -- | $125 / Sq Ft |
Tax History Compared to Growth
Tax History
| Year | Tax Paid | Tax Assessment Tax Assessment Total Assessment is a certain percentage of the fair market value that is determined by local assessors to be the total taxable value of land and additions on the property. | Land | Improvement |
|---|---|---|---|---|
| 2024 | $12,420 | $541,215 | $95,508 | $445,707 |
| 2023 | $6,634 | $530,604 | $93,636 | $436,968 |
| 2022 | $6,452 | $520,200 | $91,800 | $428,400 |
| 2021 | $6,199 | $510,000 | $90,000 | $420,000 |
| 2020 | $4,435 | $360,307 | $90,076 | $270,231 |
| 2019 | $4,416 | $353,243 | $88,310 | $264,933 |
| 2018 | $4,333 | $346,318 | $86,579 | $259,739 |
| 2017 | $6,632 | $339,529 | $84,882 | $254,647 |
| 2016 | $4,177 | $332,873 | $83,218 | $249,655 |
| 2014 | $3,968 | $321,453 | $80,363 | $241,090 |
Agents Affiliated with this Home
-
Carol Long

Seller's Agent in 2020
Carol Long
The Real Estate Syndicate
(209) 688-6060
6 in this area
20 Total Sales
-
Steven Werner

Seller's Agent in 2013
Steven Werner
Werner Properties
(209) 608-1120
27 in this area
222 Total Sales
-
Sheri Engel-Aguilar

Buyer's Agent in 2013
Sheri Engel-Aguilar
KW Lockeford
(209) 679-2042
2 in this area
97 Total Sales
-
Tiffany Leon

Buyer Co-Listing Agent in 2013
Tiffany Leon
Escala Properties
(209) 712-6450
6 Total Sales
Map
Source: MetroList
MLS Number: 13016510
APN: 112-110-01
- 2421 Meadow Lake Dr
- 2128 Canyon Creek Dr
- 3749 Wood Duck Cir
- 2123 Cedar Ridge Dr
- 3742 Wood Duck Cir
- 3591 Quail Lakes Dr Unit 96
- 3591 Quail Lakes Dr Unit 166
- 3591 Quail Lakes Dr Unit 154
- 3591 Quail Lakes Dr Unit 261
- 3591 Quail Lakes Dr Unit 1
- 3591 Quail Lakes Dr Unit 197
- 3591 Quail Lakes Dr Unit 258
- 2005 Cedar Ridge Dr
- 5347 Covey Creek Cir
- 5734 Turtle Valley Dr
- 6015 Williamsburg Place
- 3806 Round Valley Cir
- 2021 W Swain Rd
- 5633 Brush Creek Dr
- 5316 Bellini Way
