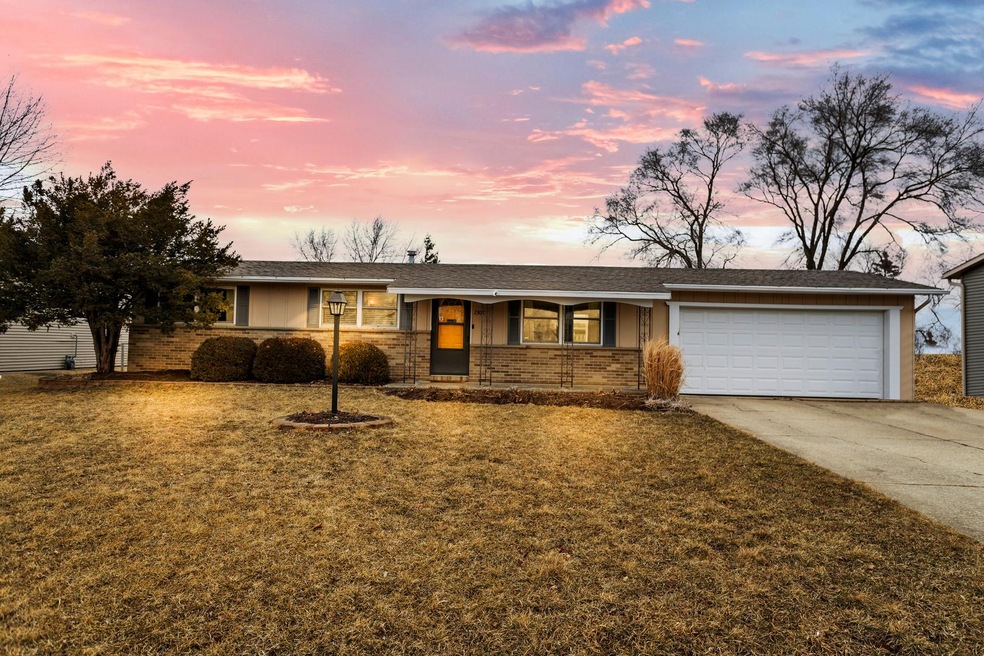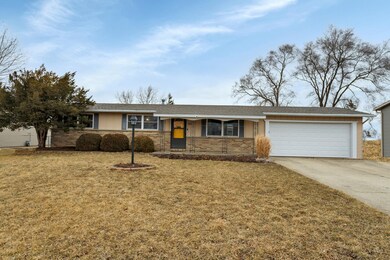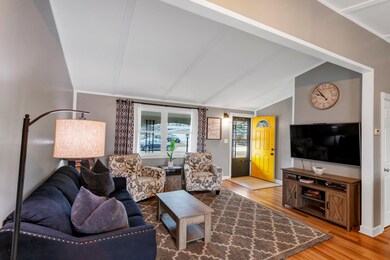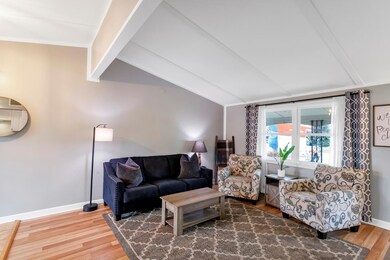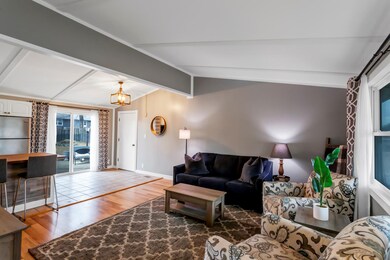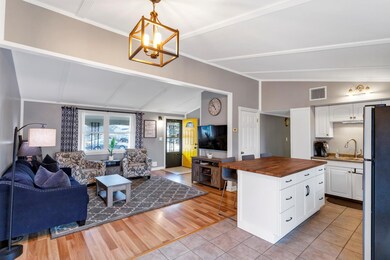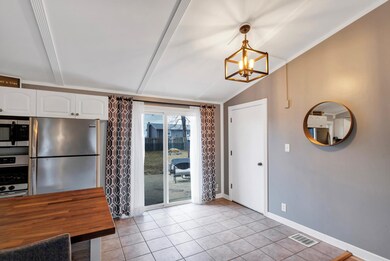
2302 W Fairview Ln McHenry, IL 60051
Estimated Value: $241,000 - $258,000
Highlights
- Open Floorplan
- Vaulted Ceiling
- Stainless Steel Appliances
- Mature Trees
- Ranch Style House
- Fenced Yard
About This Home
As of April 2022Nothing to do but move in to this beautiful updated ranch! Neutral paint, white trim, and gorgeous wood laminate flooring throughout! Spacious living room is accented by a vaulted ceiling. Eat-in kitchen has table space plus breakfast bar seating at the large butcher-block center island. The kitchen also boasts newer stainless steel appliances and updated white cabinetry. Large laundry room. The three sunny bedrooms share access to the full hall bath. Fully fenced-in backyard includes a concrete patio, and a garden shed. Attached two-car garage. Ideal location in a quiet neighborhood ~ walking distance to Hilltop Elementary School and McHenry Middle School. Only about a mile from downtown McHenry, the Fox River, and the Riverwalk. Just minutes to shopping, dining, and other amenities along Route 31. Also near the Metra for easy commuting. This one truly has it all... WELCOME HOME!!!
Last Agent to Sell the Property
Legacy Properties, A Sarah Leonard Company, LLC License #475122634 Listed on: 03/08/2022
Home Details
Home Type
- Single Family
Est. Annual Taxes
- $3,900
Year Built
- Built in 1975
Lot Details
- 10,402 Sq Ft Lot
- Fenced Yard
- Paved or Partially Paved Lot
- Mature Trees
Parking
- 2 Car Attached Garage
- Garage Door Opener
- Driveway
- Parking Included in Price
Home Design
- Ranch Style House
- Asphalt Roof
- Concrete Perimeter Foundation
Interior Spaces
- 1,008 Sq Ft Home
- Open Floorplan
- Vaulted Ceiling
- Living Room
- Combination Kitchen and Dining Room
- Laminate Flooring
- Crawl Space
Kitchen
- Range
- Microwave
- Stainless Steel Appliances
Bedrooms and Bathrooms
- 3 Bedrooms
- 3 Potential Bedrooms
- Bathroom on Main Level
- 1 Full Bathroom
Laundry
- Laundry Room
- Laundry on main level
- Dryer
- Washer
Home Security
- Storm Screens
- Carbon Monoxide Detectors
Outdoor Features
- Patio
- Fire Pit
- Shed
Schools
- Hilltop Elementary School
- Mchenry Middle School
- Mchenry High School-East Campus
Utilities
- Forced Air Heating and Cooling System
- Heating System Uses Natural Gas
- Community Well
- Private or Community Septic Tank
Community Details
- Eastwood Manor Subdivision
Listing and Financial Details
- Homeowner Tax Exemptions
Ownership History
Purchase Details
Home Financials for this Owner
Home Financials are based on the most recent Mortgage that was taken out on this home.Purchase Details
Home Financials for this Owner
Home Financials are based on the most recent Mortgage that was taken out on this home.Purchase Details
Home Financials for this Owner
Home Financials are based on the most recent Mortgage that was taken out on this home.Purchase Details
Home Financials for this Owner
Home Financials are based on the most recent Mortgage that was taken out on this home.Similar Homes in McHenry, IL
Home Values in the Area
Average Home Value in this Area
Purchase History
| Date | Buyer | Sale Price | Title Company |
|---|---|---|---|
| Amos Rebecca A | -- | Stinespring Hal | |
| Pauley Rebecca A | $500 | None Available | |
| Feller Rebecca A | -- | None Available | |
| Robinett Zachary W | $144,000 | Ht |
Mortgage History
| Date | Status | Borrower | Loan Amount |
|---|---|---|---|
| Previous Owner | Pauley Rebecca A | $158,716 | |
| Previous Owner | Feller Rebecca A | $160,877 | |
| Previous Owner | Robinett Zachary W | $115,200 | |
| Closed | Robinett Zachary W | $28,800 |
Property History
| Date | Event | Price | Change | Sq Ft Price |
|---|---|---|---|---|
| 04/22/2022 04/22/22 | Sold | $200,000 | +5.3% | $198 / Sq Ft |
| 03/12/2022 03/12/22 | Pending | -- | -- | -- |
| 03/08/2022 03/08/22 | For Sale | $189,900 | -- | $188 / Sq Ft |
Tax History Compared to Growth
Tax History
| Year | Tax Paid | Tax Assessment Tax Assessment Total Assessment is a certain percentage of the fair market value that is determined by local assessors to be the total taxable value of land and additions on the property. | Land | Improvement |
|---|---|---|---|---|
| 2023 | $4,722 | $62,273 | $6,857 | $55,416 |
| 2022 | $4,279 | $53,976 | $14,614 | $39,362 |
| 2021 | $4,050 | $50,267 | $13,610 | $36,657 |
| 2020 | $3,901 | $48,172 | $13,043 | $35,129 |
| 2019 | $3,826 | $45,743 | $12,385 | $33,358 |
| 2018 | $3,575 | $39,340 | $10,651 | $28,689 |
| 2017 | $3,408 | $36,921 | $9,996 | $26,925 |
| 2016 | $3,265 | $34,506 | $9,342 | $25,164 |
| 2013 | -- | $33,971 | $9,197 | $24,774 |
Agents Affiliated with this Home
-
Sarah Leonard

Seller's Agent in 2022
Sarah Leonard
Legacy Properties, A Sarah Leonard Company, LLC
(224) 239-3966
13 in this area
2,804 Total Sales
-
James Brown

Seller Co-Listing Agent in 2022
James Brown
Legacy Properties, A Sarah Leonard Company, LLC
(224) 629-9873
2 in this area
344 Total Sales
-
Peggy Bailey

Buyer's Agent in 2022
Peggy Bailey
Baird Warner
(815) 701-8667
10 in this area
112 Total Sales
Map
Source: Midwest Real Estate Data (MRED)
MLS Number: 11342105
APN: 09-25-402-030
- 1510 Hillside Ln
- 1719 Vivian Way Ct
- 2304 Truman Trail
- 2310 Truman Trail
- 2325 Truman Trail
- 2314 Tyler Trail
- 1815 Margaret Ct
- Lot 37 Margaret Ct
- 1817 Margaret Ct
- 2909 Julia Way
- 2217 Tyler Trail
- 1811 Mason Corte Dr
- 2001 Anthony Ln
- 1718 W Lincoln Rd
- 2015 N Woodlawn Park Ave
- 2115 N Woodlawn Park Ave
- 3010 Mary Ln
- 1828 Orchard Beach Rd
- 0000 Fairview Ave
- 2215 N Woodlawn Park Ave
- 2302 W Fairview Ln
- 2304 W Fairview Ln
- 2214 W Fairview Ln
- 2215 W Lincoln Rd
- 2306 W Fairview Ln
- 2301 W Lincoln Rd
- 2213 W Lincoln Rd
- 2212 W Fairview Ln
- 2212 W Fairview Ln
- 2301 W Fairview Ln
- 2301 W Fairview Ln
- 2303 W Fairview Ln
- 2305 W Lincoln Rd
- 2211 W Lincoln Rd
- 2308 W Fairview Ln
- 2210 W Fairview Ln
- 2210 Fairview Ave
- 2305 W Fairview Ln
- 2210 W Fairview Ave
- 2211 W Fairview Ln
