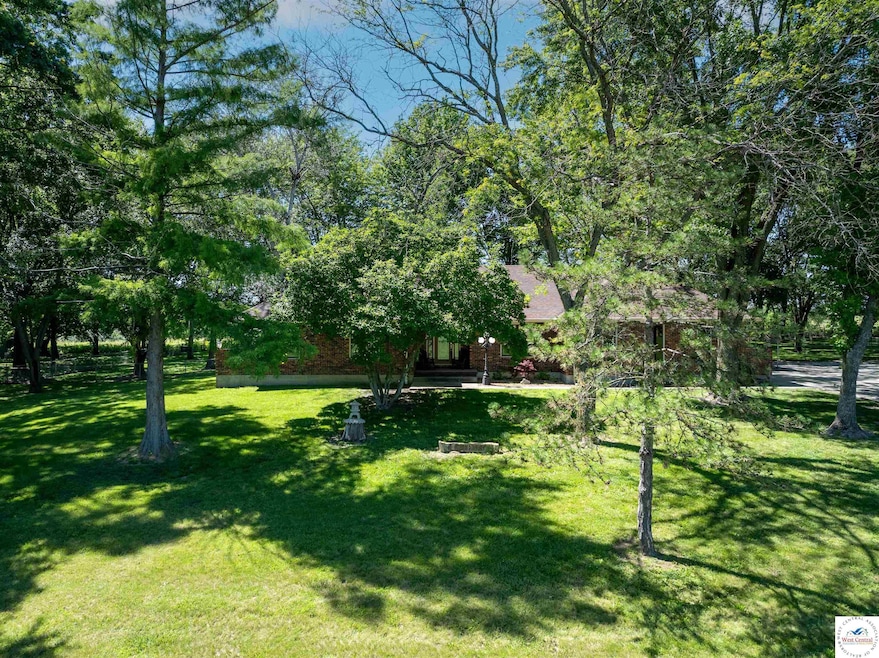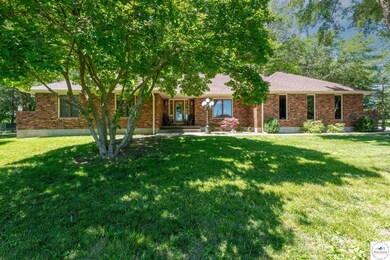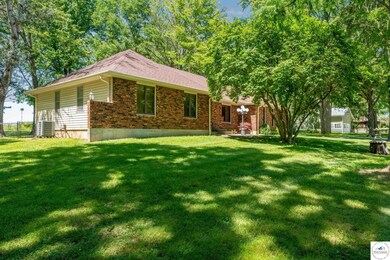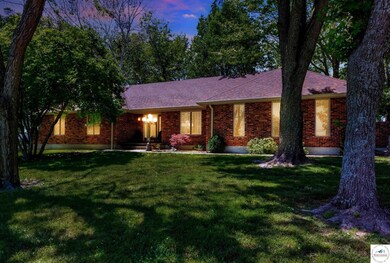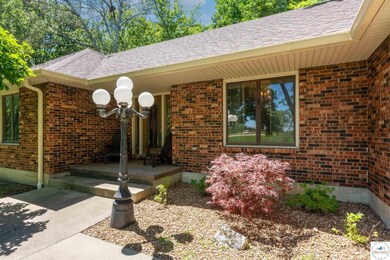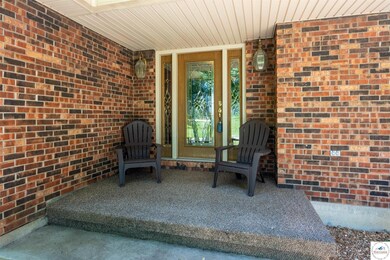
23025 Highway B Hwy Sedalia, MO 65301
Highlights
- Family Room with Fireplace
- Ranch Style House
- Lower Floor Utility Room
- Recreation Room
- No HOA
- 4-minute walk to Vermont Park
About This Home
As of September 2024This beautiful home was built in 1974 and has had only two owners in that time frame. This home has been well maintained. It is nestled on almost an acre and surrounded by mature trees that gives it privacy and shade! Backyard is completely fenced for safe playing for the kiddos or pets. This home features 4 bedrooms and 3 full baths. The kitchen and main floor bathrooms were remodeled in 2017. The galley style kitchen has stunning wood cabinets, new flooring, quartz countertops and all the appliances stay with the home including washer and dryer! You will love the vaulted ceilings in the living room along with the rock fireplace with insert. Plenty of room for hosting holiday gatherings or Sunday dinners with two dining areas and spacious living room! There are sliding glass doors off the living room that lead to a back patio area and large fenced yard! The main floor has 3 bedrooms and 2 full baths. The master bedroom features a master bathroom complete with stunning updated cabinets and walk in tile shower! This home also offers a finished basement with a full bathroom, bedroom, living room area with fireplace and insert. Not to mention a bar area for entertaining. One feature you don't see everyday is this house has a concrete ramp from the outside into the basement. I am told back in the day, it was used for the original owners motorcycles to be brought in. Schedule those showings now because this home will go fast!
Home Details
Home Type
- Single Family
Est. Annual Taxes
- $1,658
Year Built
- Built in 1974
Lot Details
- 0.92 Acre Lot
- Property is Fully Fenced
- Chain Link Fence
Home Design
- Ranch Style House
- Brick Exterior Construction
- Composition Roof
- Vinyl Siding
Interior Spaces
- 3,348 Sq Ft Home
- Ceiling Fan
- Wood Burning Fireplace
- Self Contained Fireplace Unit Or Insert
- Family Room with Fireplace
- 2 Fireplaces
- Family Room Downstairs
- Living Room with Fireplace
- Dining Room
- Recreation Room
- Lower Floor Utility Room
Kitchen
- Electric Oven or Range
- Microwave
- Dishwasher
- Built-In or Custom Kitchen Cabinets
Bedrooms and Bathrooms
- 4 Bedrooms
- 3 Full Bathrooms
Laundry
- Laundry on main level
- Dryer
- Washer
Finished Basement
- Walk-Out Basement
- Bedroom in Basement
- Recreation or Family Area in Basement
- 1 Bathroom in Basement
- 1 Bedroom in Basement
Parking
- 2 Car Attached Garage
- Garage Door Opener
Outdoor Features
- Patio
- Private Mailbox
Utilities
- Central Air
- Heat Pump System
- Heating System Uses Wood
- Well
- Electric Water Heater
- Septic Tank
Community Details
- No Home Owners Association
Ownership History
Purchase Details
Home Financials for this Owner
Home Financials are based on the most recent Mortgage that was taken out on this home.Similar Homes in Sedalia, MO
Home Values in the Area
Average Home Value in this Area
Purchase History
| Date | Type | Sale Price | Title Company |
|---|---|---|---|
| Warranty Deed | $313,600 | Landmann Title Co |
Mortgage History
| Date | Status | Loan Amount | Loan Type |
|---|---|---|---|
| Open | $320,000 | Construction |
Property History
| Date | Event | Price | Change | Sq Ft Price |
|---|---|---|---|---|
| 09/13/2024 09/13/24 | Sold | -- | -- | -- |
| 07/12/2024 07/12/24 | Price Changed | $327,000 | -3.7% | $98 / Sq Ft |
| 06/11/2024 06/11/24 | For Sale | $339,500 | -- | $101 / Sq Ft |
Tax History Compared to Growth
Tax History
| Year | Tax Paid | Tax Assessment Tax Assessment Total Assessment is a certain percentage of the fair market value that is determined by local assessors to be the total taxable value of land and additions on the property. | Land | Improvement |
|---|---|---|---|---|
| 2024 | $1,658 | $30,360 | $6,830 | $23,530 |
| 2023 | $1,658 | $30,360 | $6,830 | $23,530 |
| 2022 | $1,624 | $29,740 | $6,210 | $23,530 |
| 2021 | $1,610 | $29,740 | $6,210 | $23,530 |
| 2020 | $1,596 | $29,530 | $6,210 | $23,320 |
| 2019 | $1,586 | $28,480 | $4,660 | $23,820 |
| 2017 | $1,534 | $28,480 | $4,660 | $23,820 |
| 2016 | $1,526 | $28,480 | $4,660 | $23,820 |
| 2015 | $1,526 | $28,480 | $4,660 | $23,820 |
| 2014 | $1,468 | $27,710 | $4,660 | $23,050 |
| 2013 | -- | $27,710 | $4,660 | $23,050 |
Agents Affiliated with this Home
-
Sara Bugg

Seller's Agent in 2024
Sara Bugg
EXP Realty LLC
(660) 596-5445
214 Total Sales
-
Justin Dean

Buyer's Agent in 2024
Justin Dean
Elite Realty
(573) 587-9279
70 Total Sales
Map
Source: West Central Association of REALTORS® (MO)
MLS Number: 97827
APN: 154018000033000
- 1101 S Osage Ave
- 820 S Vermont
- 1220 S Ohio Ave
- 501 W Broadway Blvd
- 614 W Broadway Blvd
- 1609 S Vermont
- 1404 S Grand Ave
- 1608 S Vermont Ave
- 1613 S Vermont Ave
- 400 E 12th St
- 1609 S Ohio Ave
- 1508 S Grand Ave
- 801 W 7th St
- 405 W 4th St
- 309 E 6th St
- 1716 S Ohio Ave
- 524 S Grand Ave
- 906 W 7th St
- 1203 S Stewart Ave
- 321 E 17th St
