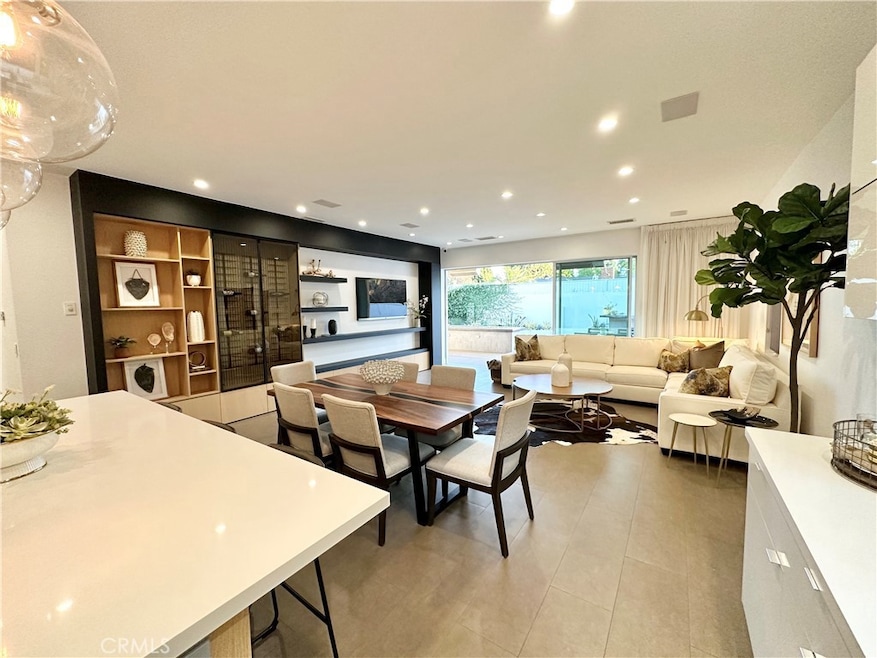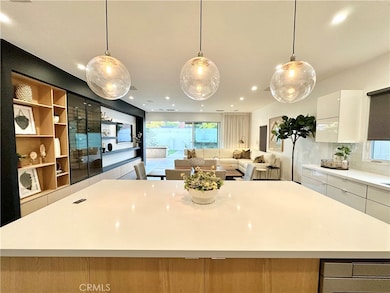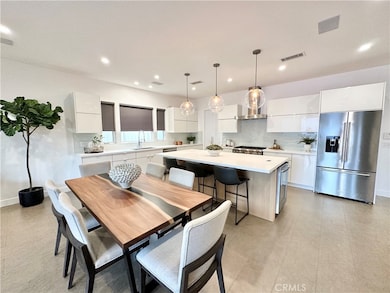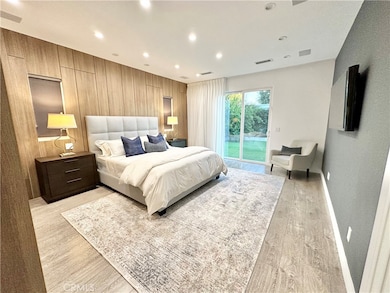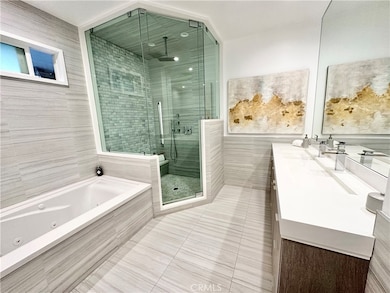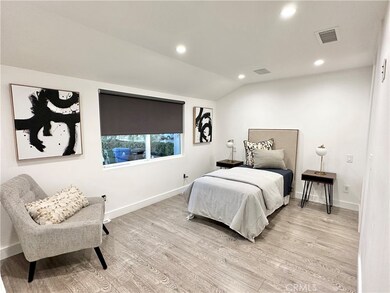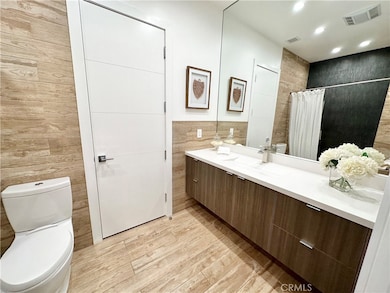23026 Mobile St West Hills, CA 91307
Canoga Park NeighborhoodEstimated payment $8,556/month
Highlights
- Attached Guest House
- Primary Bedroom Suite
- Updated Kitchen
- Solar Power System
- Auto Driveway Gate
- Open Floorplan
About This Home
Stunning Smart Home with Designer Finishes and Luxury Features.
Welcome to this exceptional smart home in West Hills—perfect for homeowners and investors alike. Outfitted with fully paid solar panels, this property offers major savings on electricity bills while supporting a more sustainable lifestyle.
Situated in a prime location just minutes from Warner Center, the 101 Freeway, The Village at Topanga, Westfield Topanga, The Commons at Calabasas, and El Camino Shopping Center, this home truly has it all.
The main residence spans 2,074 sq. ft. and features 4 bedrooms and 3.5 bathrooms. The open-concept layout is filled with natural light and offers ample storage, recessed lighting, and tile flooring, with laminate flooring in the bedrooms. Custom doors, closets, and kitchen cabinetry enhance the home’s upscale appeal.
The gourmet kitchen is equipped with high-end appliances, a mini refrigerator, a spacious quartz island, and a large walk-in pantry—ideal for both everyday living and entertaining. The open family room boasts a custom-built entertainment center and sliding glass doors that lead to the backyard for seamless indoor-outdoor living.
The expansive primary suite includes a walk-in closet and a spa-like bathroom with a large shower and sliding glass doors opening to the backyard.
Designed for entertaining, the backyard features a generous patio with a gas fire pit, hanging gas heaters, a turf lawn, and fruit tree planters. The impressive outdoor kitchen includes an oversized bar with a pizza oven, built-in refrigerator, gas burner, and sink.
Additional highlights include security cameras, a fully enclosed gated front yard, and a washer and dryer included in the sale.
The property also offers a fully permitted 441 sq. ft. Accessory Dwelling Unit (ADU) with its own private entrance and address. The ADU includes vaulted ceilings, recessed lighting, and a full-sized kitchen with all appliances, and its own full bathroom—perfect for guests, extended family, or rental income.
This home is truly a must-see to fully appreciate its beauty, comfort, and functionality.
Listing Agent
MRS. Realty Brokerage Phone: 818-312-5070 License #01132020 Listed on: 08/12/2025
Co-Listing Agent
The Beverly Hills Estates Brokerage Phone: 818-312-5070 License #01897529
Home Details
Home Type
- Single Family
Est. Annual Taxes
- $9,067
Year Built
- Built in 2015 | Remodeled
Lot Details
- 7,500 Sq Ft Lot
- Rectangular Lot
- Density is 2-5 Units/Acre
- Property is zoned LARS
Home Design
- Modern Architecture
- Entry on the 1st floor
- Turnkey
- Slab Foundation
- Composition Roof
- Copper Plumbing
- Stucco
Interior Spaces
- 2,515 Sq Ft Home
- 1-Story Property
- Open Floorplan
- Vaulted Ceiling
- Recessed Lighting
- Sliding Doors
- Great Room
- Family Room Off Kitchen
Kitchen
- Updated Kitchen
- Open to Family Room
- Breakfast Bar
- Walk-In Pantry
- Self-Cleaning Oven
- Six Burner Stove
- Gas Cooktop
- Microwave
- Dishwasher
- Kitchen Island
- Quartz Countertops
- Built-In Trash or Recycling Cabinet
- Self-Closing Drawers and Cabinet Doors
Flooring
- Laminate
- Tile
Bedrooms and Bathrooms
- 5 Main Level Bedrooms
- Primary Bedroom Suite
- Walk-In Closet
- Jack-and-Jill Bathroom
- Quartz Bathroom Countertops
- Dual Vanity Sinks in Primary Bathroom
- Bathtub with Shower
- Multiple Shower Heads
- Separate Shower
Laundry
- Laundry Room
- Dryer
- Washer
Home Security
- Home Security System
- Carbon Monoxide Detectors
- Fire and Smoke Detector
Parking
- Parking Available
- Driveway Level
- Auto Driveway Gate
Eco-Friendly Details
- Green Roof
- Energy-Efficient Appliances
- Energy-Efficient Windows
- Energy-Efficient Construction
- Energy-Efficient HVAC
- Energy-Efficient Lighting
- Energy-Efficient Insulation
- Energy-Efficient Thermostat
- Solar Power System
- Solar Water Heater
- Solar Heating System
- Water-Smart Landscaping
Outdoor Features
- Covered Patio or Porch
- Exterior Lighting
- Rain Gutters
Additional Homes
- Attached Guest House
Utilities
- Central Heating and Cooling System
- Natural Gas Connected
- Tankless Water Heater
Community Details
- No Home Owners Association
Listing and Financial Details
- Tax Lot 138
- Tax Tract Number 22053
- Assessor Parcel Number 2038012016
Map
Home Values in the Area
Average Home Value in this Area
Tax History
| Year | Tax Paid | Tax Assessment Tax Assessment Total Assessment is a certain percentage of the fair market value that is determined by local assessors to be the total taxable value of land and additions on the property. | Land | Improvement |
|---|---|---|---|---|
| 2025 | $9,067 | $731,323 | $487,706 | $243,617 |
| 2024 | $9,067 | $716,985 | $478,144 | $238,841 |
| 2023 | $8,896 | $702,927 | $468,769 | $234,158 |
| 2022 | $8,490 | $689,145 | $459,578 | $229,567 |
| 2021 | $8,298 | $672,033 | $450,567 | $221,466 |
| 2019 | $7,689 | $620,953 | $437,203 | $183,750 |
| 2018 | $7,555 | $608,779 | $428,631 | $180,148 |
| 2017 | $6,753 | $545,943 | $420,227 | $125,716 |
| 2016 | $6,597 | $535,239 | $411,988 | $123,251 |
| 2015 | $1,073 | $78,731 | $23,031 | $55,700 |
| 2014 | $1,085 | $77,189 | $22,580 | $54,609 |
Property History
| Date | Event | Price | List to Sale | Price per Sq Ft | Prior Sale |
|---|---|---|---|---|---|
| 10/03/2025 10/03/25 | Price Changed | $1,480,000 | -0.5% | $588 / Sq Ft | |
| 08/12/2025 08/12/25 | For Sale | $1,488,000 | 0.0% | $592 / Sq Ft | |
| 08/12/2025 08/12/25 | For Rent | $7,500 | 0.0% | -- | |
| 02/17/2025 02/17/25 | Rented | $7,500 | +0.7% | -- | |
| 12/23/2024 12/23/24 | Price Changed | $7,450 | -0.7% | $3 / Sq Ft | |
| 11/21/2024 11/21/24 | For Rent | $7,500 | 0.0% | -- | |
| 04/15/2015 04/15/15 | Sold | $527,200 | -3.8% | $320 / Sq Ft | View Prior Sale |
| 03/02/2015 03/02/15 | Pending | -- | -- | -- | |
| 11/06/2014 11/06/14 | For Sale | $548,000 | -- | $332 / Sq Ft |
Purchase History
| Date | Type | Sale Price | Title Company |
|---|---|---|---|
| Grant Deed | $527,500 | Priority Title |
Mortgage History
| Date | Status | Loan Amount | Loan Type |
|---|---|---|---|
| Open | $417,000 | New Conventional |
Source: California Regional Multiple Listing Service (CRMLS)
MLS Number: SR25168675
APN: 2038-012-016
- 23238 Victory Blvd
- 6667 Royer Ave
- 6666 Sedan Ave
- 6629 Bobbyboyar Ave
- 22835 Styles St
- 22730 Haynes St
- 22924 Erwin St
- 23367 Friar St
- 22851 Calvert St
- 23010 Hartland St
- 23232 Hartland St
- 23432 Victory Blvd
- 6814 Berquist Ave
- 23123 Oxnard St
- 22625 Kittridge St
- 22612 Kittridge St
- 6227 Glide Ave
- 23201 Oxnard St
- 6228 Sale Ave
- 6655 Sale Ave
- 6449 Woodlake Ave
- 6443 1/2 Woodlake Ave Unit 1/2
- 23057 Sylvan St
- 23041 Erwin St
- 6200 Woodlake Ave
- 22835 Styles St
- 6243 Berquist Ave
- 23018 Hartland St
- 22850 Erwin St
- 22855 Vanowen St Unit 4
- 22914 Calvert St
- 23264 Calvert St
- 22965 Oxnard St Unit Rear Bldg
- 23460 Friar St
- 6221 Glide Ave
- 23417 Vanowen St
- 23522 Victory Blvd
- 6832 Ponce Ave
- 23549 Victory Blvd Unit 21
- 6236 Sale Ave
