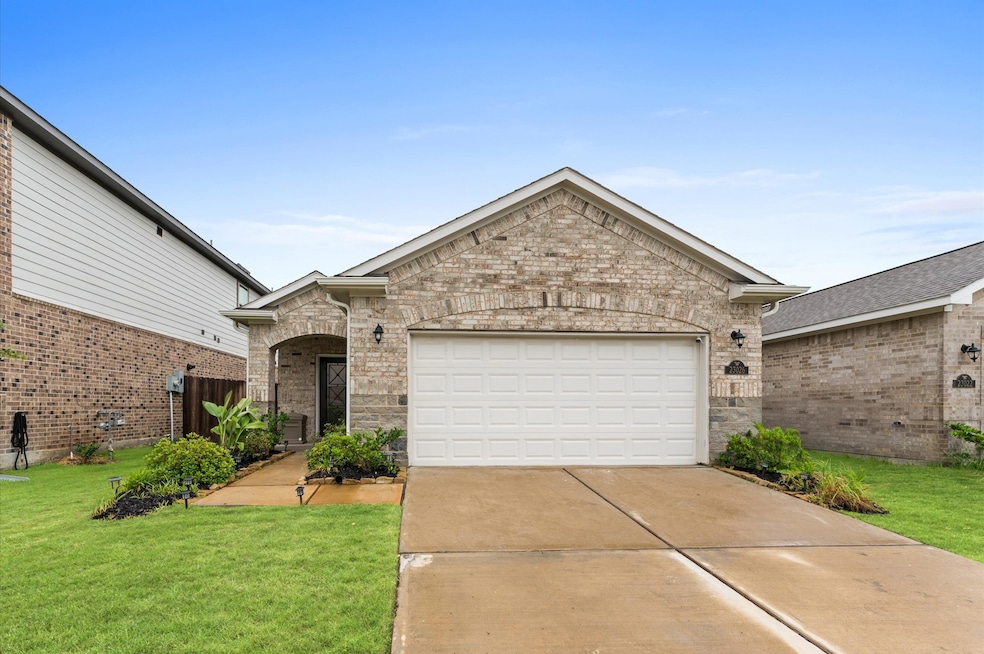Estimated payment $2,556/month
Total Views
22,111
4
Beds
2
Baths
1,777
Sq Ft
$183
Price per Sq Ft
Highlights
- Traditional Architecture
- 2 Car Attached Garage
- 1-Story Property
- Stockdick Junior High School Rated A
- Central Heating and Cooling System
About This Home
Great location!!! A few minutes away to Target Store, restaurants, Harmony School, Katy ISD School, Walmart, Kroger, HEB, Katy Asian Town, Costco, Hospitals and Katy Mills.
House features 4 bedrooms, 2 baths, stainless appliances, covered patio, extended cement in the backyard, carpet is only in the bedrooms. Check it out!!!
Home Details
Home Type
- Single Family
Est. Annual Taxes
- $9,315
Year Built
- Built in 2022
Lot Details
- 5,000 Sq Ft Lot
HOA Fees
- $63 Monthly HOA Fees
Parking
- 2 Car Attached Garage
Home Design
- Traditional Architecture
- Brick Exterior Construction
- Slab Foundation
- Composition Roof
- Cement Siding
Interior Spaces
- 1,777 Sq Ft Home
- 1-Story Property
Bedrooms and Bathrooms
- 4 Bedrooms
- 2 Full Bathrooms
Schools
- Mcelwain Elementary School
- Stockdick Junior High School
- Paetow High School
Utilities
- Central Heating and Cooling System
- Heating System Uses Gas
Community Details
- Community Solutions Association, Phone Number (713) 429-5440
- Aurora Sec 2 Subdivision
Map
Create a Home Valuation Report for This Property
The Home Valuation Report is an in-depth analysis detailing your home's value as well as a comparison with similar homes in the area
Home Values in the Area
Average Home Value in this Area
Tax History
| Year | Tax Paid | Tax Assessment Tax Assessment Total Assessment is a certain percentage of the fair market value that is determined by local assessors to be the total taxable value of land and additions on the property. | Land | Improvement |
|---|---|---|---|---|
| 2024 | $3,651 | $280,366 | $60,255 | $220,111 |
| 2023 | $3,651 | $342,276 | $60,255 | $282,021 |
| 2022 | $518 | $15,064 | $15,064 | $0 |
Source: Public Records
Property History
| Date | Event | Price | Change | Sq Ft Price |
|---|---|---|---|---|
| 06/25/2025 06/25/25 | Price Changed | $325,000 | -1.5% | $183 / Sq Ft |
| 06/14/2025 06/14/25 | For Sale | $330,000 | -- | $186 / Sq Ft |
Source: Houston Association of REALTORS®
Purchase History
| Date | Type | Sale Price | Title Company |
|---|---|---|---|
| Special Warranty Deed | -- | Parkway Title |
Source: Public Records
Mortgage History
| Date | Status | Loan Amount | Loan Type |
|---|---|---|---|
| Open | $284,737 | FHA |
Source: Public Records
Source: Houston Association of REALTORS®
MLS Number: 71893786
APN: 1450310010002
Nearby Homes
- 5723 Morning Vista Rd
- 23110 True Fortune Dr
- 5958 First Blush Dr
- 23226 Morning Splendor Dr
- 5702 Transformation Trail
- 6023 Dovetail Cliff Ct
- 23207 Teton Glen Ln
- 6026 Rivercane Way
- 6107 Dovetail Cliff Ct
- 23306 Wise Walk Dr
- 23347 Spring Genesis Ln
- 5731 Fresh View Ct
- 6015 Birchwood Cliff Trail
- 23014 Indigo Prairie Ln
- 23002 Rosebriar Meadow Dr
- 23235 Mulberry Thicket Trail
- 6406 Shadowbrook Hollow Trail
- 22307 Saddlewood Dr
- 23214 Mulberry Thicket Trail
- 5030 Peek Rd
- 5731 Tabula Rasa Dr
- 5727 Tabula Rasa Dr
- 5703 Morning Vista Rd
- 23110 True Fortune Dr
- 23035 True Fortune Dr
- 5602 Tabula Rasa Dr
- 23207 Morning Splendor Dr
- 23139 True Fortune Dr
- 5958 First Blush Dr
- 23226 Morning Splendor Dr
- 23023 Penstemon Trail
- 22831 Beckendorff Rd
- 23226 Wise Walk Dr
- 6019 Bristlegrass Ln
- 5826 Fresh View Ct
- 23226 Teton Glen Ln
- 23306 Ivory Sedge Trail
- 23030 Cunningham Falls Trail
- 23422 Panorama Ave Unit K2
- 23430 Panorama Ave Unit K2







