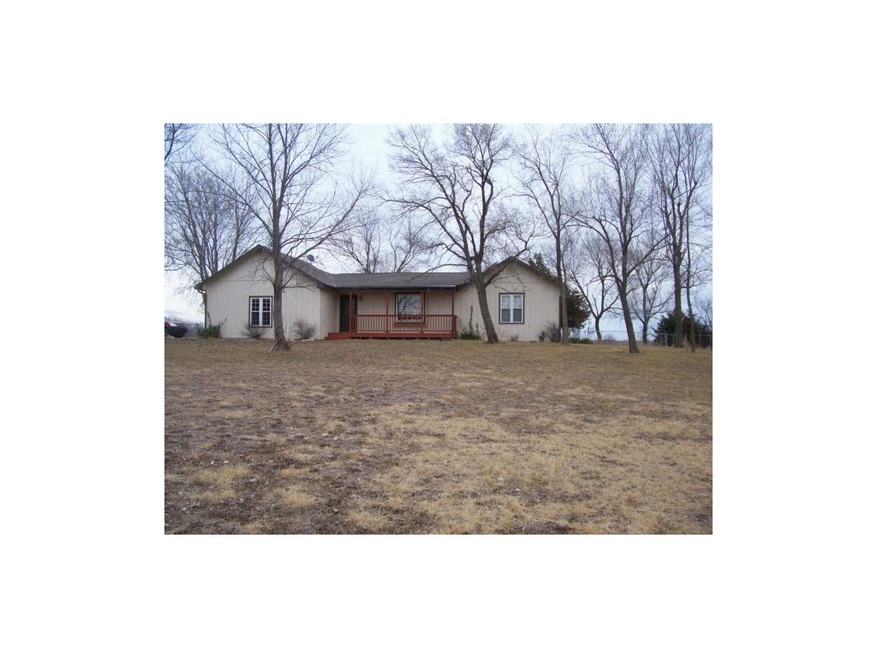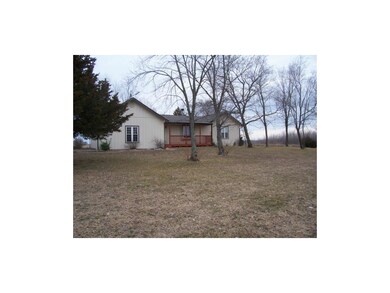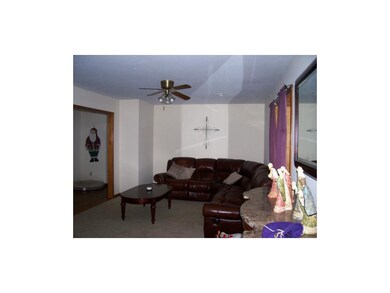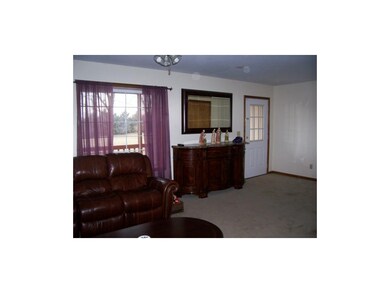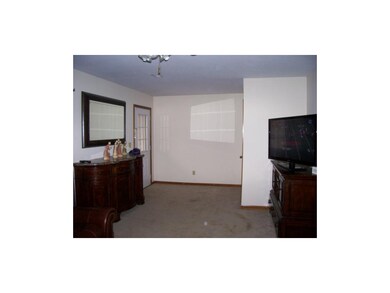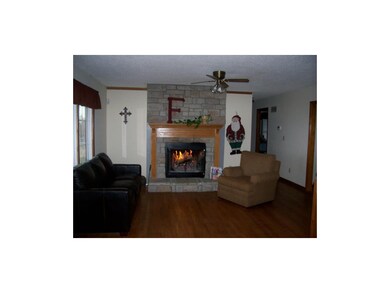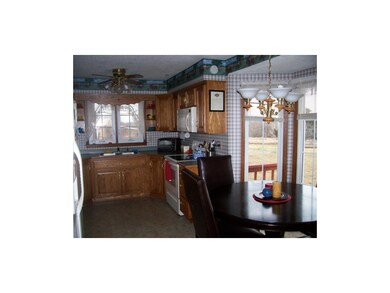
23028 227th St Leavenworth, KS 66048
Estimated Value: $480,057 - $631,000
Highlights
- 509,652 Sq Ft lot
- Pond
- Hearth Room
- Wood Burning Stove
- Recreation Room with Fireplace
- Vaulted Ceiling
About This Home
As of April 2013Fabulous ranch! Sits at the end of a dead end st. w/ gorgeous hilltop view. Features include..hearth room w/ fireplace* hardwoods*kitchen w/bay window*pantry w/pullout cabinets*lazy susan*rec room w/wood burn stove*sink*4th non conforming bedroom*full bath. Other features include floor to ceiling vinyl windows, closets, galore, & 2 laundry options. Large room sizes and living areas. Steal siding makes for easy care. All this sits on 11+ acres with plenty of fencing, 2 Wick buildings w/lean-to, concrete floor, garage doors, and electric. Pond, mature trees, covered deck, & covered front porch. Plenty of wildlife and gates to access property.
Last Agent to Sell the Property
ReeceNichols Premier Realty License #SP00217184 Listed on: 01/21/2013
Last Buyer's Agent
Karen Ernzen
Reilly Real Estate LLC License #SP00001769
Home Details
Home Type
- Single Family
Est. Annual Taxes
- $2,683
Year Built
- Built in 1983
Lot Details
- 11.7 Acre Lot
Parking
- 4 Car Detached Garage
- Garage Door Opener
Home Design
- Ranch Style House
- Traditional Architecture
- Composition Roof
Interior Spaces
- 1,846 Sq Ft Home
- Wet Bar: Carpet, Fireplace, Wet Bar, Ceiling Fan(s), Shower Over Tub, Walk-In Closet(s), Linoleum, Pantry, Hardwood
- Built-In Features: Carpet, Fireplace, Wet Bar, Ceiling Fan(s), Shower Over Tub, Walk-In Closet(s), Linoleum, Pantry, Hardwood
- Vaulted Ceiling
- Ceiling Fan: Carpet, Fireplace, Wet Bar, Ceiling Fan(s), Shower Over Tub, Walk-In Closet(s), Linoleum, Pantry, Hardwood
- Skylights
- Wood Burning Stove
- Wood Burning Fireplace
- Thermal Windows
- Shades
- Plantation Shutters
- Drapes & Rods
- Combination Kitchen and Dining Room
- Recreation Room with Fireplace
- 2 Fireplaces
- Attic Fan
- Laundry on main level
Kitchen
- Hearth Room
- Electric Oven or Range
- Dishwasher
- Granite Countertops
- Laminate Countertops
- Disposal
Flooring
- Wood
- Wall to Wall Carpet
- Linoleum
- Laminate
- Stone
- Ceramic Tile
- Luxury Vinyl Plank Tile
- Luxury Vinyl Tile
Bedrooms and Bathrooms
- 4 Bedrooms
- Cedar Closet: Carpet, Fireplace, Wet Bar, Ceiling Fan(s), Shower Over Tub, Walk-In Closet(s), Linoleum, Pantry, Hardwood
- Walk-In Closet: Carpet, Fireplace, Wet Bar, Ceiling Fan(s), Shower Over Tub, Walk-In Closet(s), Linoleum, Pantry, Hardwood
- 3 Full Bathrooms
- Double Vanity
- Bathtub with Shower
Finished Basement
- Walk-Out Basement
- Basement Fills Entire Space Under The House
- Sump Pump
- Laundry in Basement
Home Security
- Home Security System
- Fire and Smoke Detector
Outdoor Features
- Pond
- Enclosed patio or porch
Schools
- Tonganoxie Elementary School
- Tonganoxie High School
Utilities
- Central Air
- Heating System Uses Propane
- Septic Tank
Listing and Financial Details
- Assessor Parcel Number 15048
Ownership History
Purchase Details
Home Financials for this Owner
Home Financials are based on the most recent Mortgage that was taken out on this home.Similar Homes in the area
Home Values in the Area
Average Home Value in this Area
Purchase History
| Date | Buyer | Sale Price | Title Company |
|---|---|---|---|
| Haack Harold J | $219,634 | Kansas Secured Title |
Mortgage History
| Date | Status | Borrower | Loan Amount |
|---|---|---|---|
| Open | Haack Harold J | $150,000 | |
| Closed | Haack Harold J | $50,000 | |
| Closed | Haack Harold J | $224,117 |
Property History
| Date | Event | Price | Change | Sq Ft Price |
|---|---|---|---|---|
| 04/19/2013 04/19/13 | Sold | -- | -- | -- |
| 03/08/2013 03/08/13 | Pending | -- | -- | -- |
| 01/23/2013 01/23/13 | For Sale | $230,000 | -- | $125 / Sq Ft |
Tax History Compared to Growth
Tax History
| Year | Tax Paid | Tax Assessment Tax Assessment Total Assessment is a certain percentage of the fair market value that is determined by local assessors to be the total taxable value of land and additions on the property. | Land | Improvement |
|---|---|---|---|---|
| 2023 | $4,300 | $36,340 | $6,086 | $30,254 |
| 2022 | $3,770 | $31,186 | $5,401 | $25,785 |
| 2021 | $3,750 | $30,248 | $4,233 | $26,015 |
| 2020 | $3,563 | $28,459 | $4,073 | $24,386 |
| 2019 | $3,589 | $29,036 | $3,471 | $25,565 |
| 2018 | $3,160 | $25,459 | $3,441 | $22,018 |
| 2017 | $3,147 | $25,061 | $3,688 | $21,373 |
| 2016 | $3,044 | $24,207 | $3,387 | $20,820 |
| 2015 | $2,801 | $22,839 | $3,378 | $19,461 |
| 2014 | $2,635 | $21,905 | $3,366 | $18,539 |
Agents Affiliated with this Home
-
Heather Frank
H
Seller's Agent in 2013
Heather Frank
ReeceNichols Premier Realty
(913) 710-7446
53 Total Sales
-
K
Buyer's Agent in 2013
Karen Ernzen
Reilly Real Estate LLC
Map
Source: Heartland MLS
MLS Number: 1812922
APN: 143-08-0-00-00-006.00-0
- 22543 Dempsey Rd
- 0 219th St
- 23160 235th St
- 23338 Kissinger Rd
- 0 Kissinger Rd
- Lot 3 Kissinger Rd
- Lot 2 Kissinger Rd
- Lot 1 Kissinger Rd
- 00000 235th St
- Lot 5 219th St
- Lot 25 235th St
- Lot 5 235th St
- Lot 35 235th St
- Lot 34 235th St
- Lot 33 235th St
- Lot 32 235th St
- Lot 31 235th St
- Lot 30 235th St
- Lot 29 235th St
- Lot 28 235th St
- 23028 227th St
- 22991 227th St
- 00000 227th St
- 23027 227th St
- 23102 227th St
- 23193 227th St
- 23204 227th St
- 22309 Kissinger Rd
- 22840 Kissinger Rd
- 23145 219th St
- 23512 227th St
- 22274 Kissinger Rd
- 22274 Kissinger Rd Unit 198 +/- acres
- 22892 Kissinger Rd
- 22753 Dempsey Rd
- 22377 227th St
- 22851 Kissinger Rd
- 22990 Kissinger Rd
- 22987 Dempsey Rd
- 22953 Kissinger Rd
