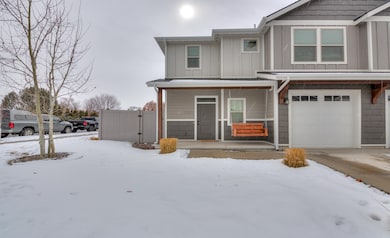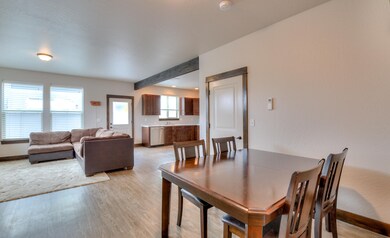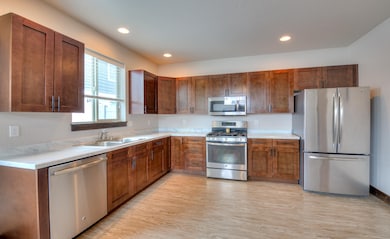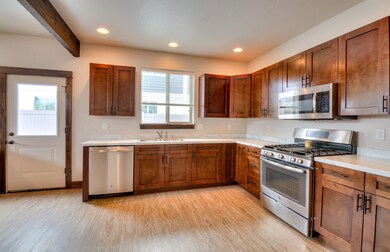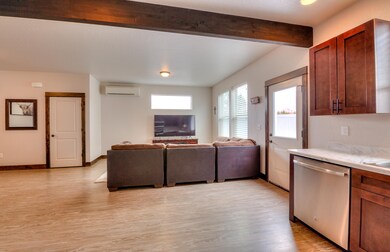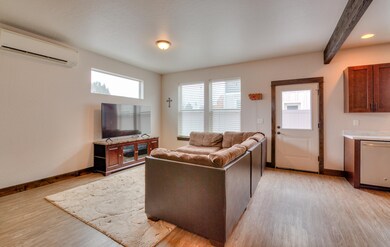
2303 Aspen Grove Loop Missoula, MT 59801
Franklin to the Fort NeighborhoodHighlights
- Mountain View
- 1 Car Attached Garage
- Forced Air Heating System
- Porch
- Patio
- Level Lot
About This Home
As of May 2024Remarks: Welcome to The Aspens, a beautiful townhouse community centrally located near Missoula's amenities, and within close proximity to the bus stop, and neighborhood parks. Situated on a corner lot next to an open space with a larger fenced yard for privacy. The main level offers open concept living with stainless steel appliances, a gas range, a half bath, and stained alder trim throughout. Upstairs features 3 bedrooms and 2 full baths that include a master suite with a large walk-in closet. The homeowners association maintains the front lawn for low maintenance living. For more info text: BRE to: 59559. For additional details call Jeremy Williams - 406-926-6767 or your Real Estate professional.
Last Agent to Sell the Property
Bannack Real Estate License #RRE-BRO-LIC-72076 Listed on: 03/26/2021
Co-Listed By
Glacier Sotheby's International Realty Missoula License #RRE-RBS-LIC-44952
Last Buyer's Agent
Justin Daymude
eXp Realty LLC - Missoula License #RRE-RBS-LIC-79609
Townhouse Details
Home Type
- Townhome
Est. Annual Taxes
- $3,085
Year Built
- Built in 2017
Lot Details
- 2,614 Sq Ft Lot
- Vinyl Fence
- Few Trees
HOA Fees
- $67 Monthly HOA Fees
Parking
- 1 Car Attached Garage
- Garage Door Opener
Home Design
- Poured Concrete
- Wood Frame Construction
Interior Spaces
- 1,375 Sq Ft Home
- Mountain Views
Kitchen
- Oven or Range
- Microwave
- Dishwasher
Bedrooms and Bathrooms
- 3 Bedrooms
Home Security
Outdoor Features
- Patio
- Porch
Utilities
- Forced Air Heating System
- Heating System Uses Natural Gas
- Wall Furnace
Listing and Financial Details
- Assessor Parcel Number 04220029201845039
Community Details
Overview
- The Aspens Subdivision
Security
- Fire and Smoke Detector
Similar Homes in Missoula, MT
Home Values in the Area
Average Home Value in this Area
Property History
| Date | Event | Price | Change | Sq Ft Price |
|---|---|---|---|---|
| 05/16/2024 05/16/24 | Sold | -- | -- | -- |
| 03/15/2024 03/15/24 | Pending | -- | -- | -- |
| 03/13/2024 03/13/24 | For Sale | $429,500 | +22.7% | $314 / Sq Ft |
| 06/18/2021 06/18/21 | Sold | -- | -- | -- |
| 04/14/2021 04/14/21 | Pending | -- | -- | -- |
| 03/26/2021 03/26/21 | For Sale | $350,000 | -- | $255 / Sq Ft |
Tax History Compared to Growth
Agents Affiliated with this Home
-
Jeremy Williams

Seller's Agent in 2024
Jeremy Williams
Bannack Real Estate
(406) 531-1519
8 in this area
192 Total Sales
-
Annelise Hedahl

Buyer's Agent in 2024
Annelise Hedahl
ERA Lambros Real Estate Missoula
(406) 546-6979
8 in this area
184 Total Sales
-
Kim Williams

Seller Co-Listing Agent in 2021
Kim Williams
Glacier Sotheby's International Realty Missoula
3 in this area
43 Total Sales
-
J
Buyer's Agent in 2021
Justin Daymude
eXp Realty LLC - Missoula
Map
Source: Montana Regional MLS
MLS Number: 22103979
- 1421 Eaton St Unit 25
- 1310 Linnea Ln
- 2214 S 12th St W
- 1312 Bridgecourt Way
- 2212 S 12th St W
- 2220 S 13th St W
- 2128 S 14th St W
- 2124 S 14th St W
- 2218 Burlington Ave
- 2307 Burlington Ave
- 2036 Mount Ave Unit B
- 2110 Burlington Ave
- 1935 S 12th St W
- 2001 S 14th St W
- 940 Kemp St Unit A
- 2129 S 6th St W Unit b
- 2028 B Burlington Ave
- 2310 Kensington Ave
- 929 S Johnson St
- 2223 S 5th St W

