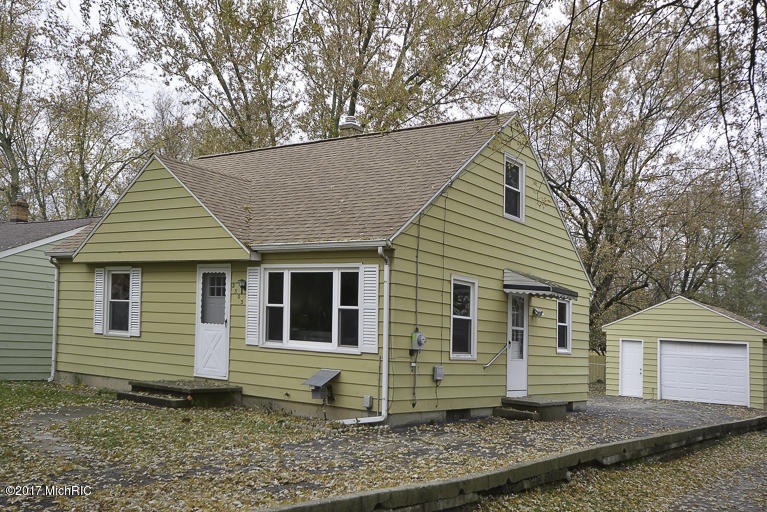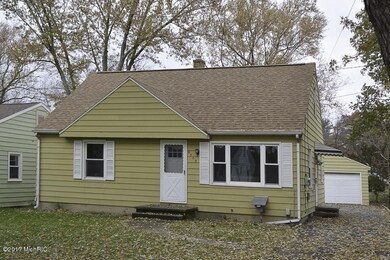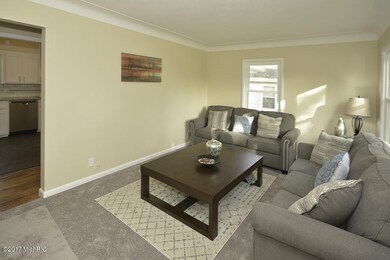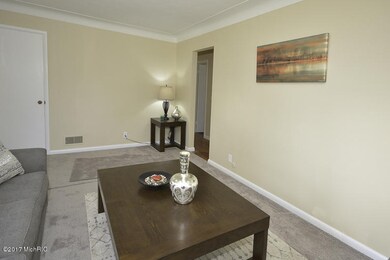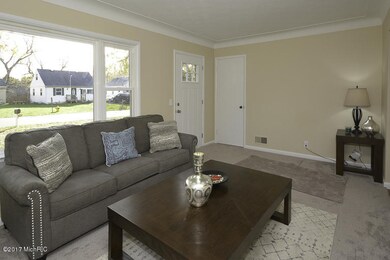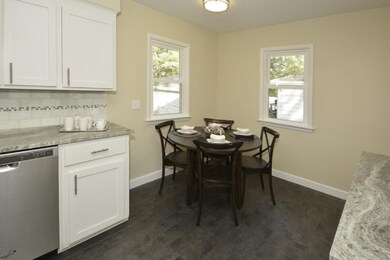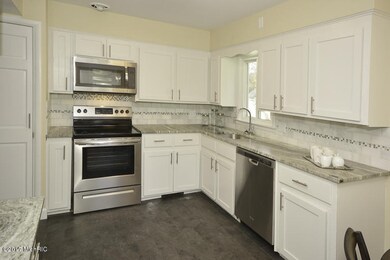
2303 Byrd Dr Portage, MI 49002
Highlights
- Cape Cod Architecture
- Recreation Room
- Eat-In Kitchen
- Angling Road Elementary School Rated A-
- 1 Car Detached Garage
- Living Room
About This Home
As of June 2025Welcome to 2303 Byrd Drive in Portage! A contemporary renovated Cape Cod. It has a spacious floor plan with a roomy bedroom on both floors. This home has abundant built in storage, which is practical and helps keep organized. The kitchen has brand new leathered granite counters. This granite hides fingerprints, water spots, and smudges, well. The stainless steel appliances and white shaker style cabinets complete an awesome kitchen. The master bathroom has been gutted and put back together with
The oak wood floors throughout the downstairs have been refinished to a high standard. New carpets in the living room and upstairs master bedroom.
The basement has poured cement walls and is the floor has been finished with epoxy. The ceilings are quite high - there could be space for expan Behind the home there is an area for multiple vehicles (even boats/trailers) to be stored. There is also a deep 1 1/2 stall garage behind the home.
Significant Updates Include:
New electrical panel and rewiring (approved by City of Portage)
New Multi-Dimensional shingle roof (25 years life expectancy)
New or a like new Furnace and Water Heater.
New kitchen appliances.
Last Agent to Sell the Property
Will Howson
CENTURY 21 C. Howard Listed on: 11/11/2017
Home Details
Home Type
- Single Family
Est. Annual Taxes
- $2,016
Year Built
- Built in 1955
Lot Details
- 6,534 Sq Ft Lot
- Lot Dimensions are 50x130
Parking
- 1 Car Detached Garage
Home Design
- Cape Cod Architecture
- Composition Roof
- Aluminum Siding
Interior Spaces
- 1,296 Sq Ft Home
- 2-Story Property
- Window Screens
- Living Room
- Dining Area
- Recreation Room
- Basement Fills Entire Space Under The House
Kitchen
- Eat-In Kitchen
- Range
- Dishwasher
Bedrooms and Bathrooms
- 3 Bedrooms | 2 Main Level Bedrooms
- 1 Full Bathroom
Laundry
- Laundry on main level
- Dryer
- Washer
Utilities
- Forced Air Heating and Cooling System
- Heating System Uses Natural Gas
Ownership History
Purchase Details
Home Financials for this Owner
Home Financials are based on the most recent Mortgage that was taken out on this home.Purchase Details
Home Financials for this Owner
Home Financials are based on the most recent Mortgage that was taken out on this home.Purchase Details
Home Financials for this Owner
Home Financials are based on the most recent Mortgage that was taken out on this home.Purchase Details
Purchase Details
Purchase Details
Home Financials for this Owner
Home Financials are based on the most recent Mortgage that was taken out on this home.Similar Homes in Portage, MI
Home Values in the Area
Average Home Value in this Area
Purchase History
| Date | Type | Sale Price | Title Company |
|---|---|---|---|
| Warranty Deed | $220,000 | Bell Title | |
| Warranty Deed | $120,000 | Devon Title Co | |
| Special Warranty Deed | $48,088 | Devon Title Company | |
| Warranty Deed | -- | Best Home Title | |
| Sheriffs Deed | $63,990 | Attorney | |
| Warranty Deed | $103,500 | Chicago Title |
Mortgage History
| Date | Status | Loan Amount | Loan Type |
|---|---|---|---|
| Open | $208,550 | New Conventional | |
| Previous Owner | $116,075 | Stand Alone Refi Refinance Of Original Loan | |
| Previous Owner | $116,400 | Purchase Money Mortgage | |
| Previous Owner | $73,825 | FHA | |
| Previous Owner | $63,500 | Purchase Money Mortgage | |
| Previous Owner | $78,000 | Credit Line Revolving |
Property History
| Date | Event | Price | Change | Sq Ft Price |
|---|---|---|---|---|
| 06/10/2025 06/10/25 | Sold | $220,000 | +4.8% | $170 / Sq Ft |
| 05/09/2025 05/09/25 | Pending | -- | -- | -- |
| 05/08/2025 05/08/25 | For Sale | $210,000 | +75.0% | $162 / Sq Ft |
| 12/22/2017 12/22/17 | Sold | $120,000 | -1.6% | $93 / Sq Ft |
| 11/11/2017 11/11/17 | For Sale | $122,000 | +148.5% | $94 / Sq Ft |
| 11/10/2017 11/10/17 | Pending | -- | -- | -- |
| 09/08/2017 09/08/17 | Sold | $49,088 | -5.6% | $38 / Sq Ft |
| 07/21/2017 07/21/17 | Pending | -- | -- | -- |
| 06/02/2017 06/02/17 | For Sale | $52,000 | -- | $40 / Sq Ft |
Tax History Compared to Growth
Tax History
| Year | Tax Paid | Tax Assessment Tax Assessment Total Assessment is a certain percentage of the fair market value that is determined by local assessors to be the total taxable value of land and additions on the property. | Land | Improvement |
|---|---|---|---|---|
| 2025 | $2,094 | $82,200 | $0 | $0 |
| 2024 | $2,094 | $72,000 | $0 | $0 |
| 2023 | $1,996 | $62,700 | $0 | $0 |
| 2022 | $2,157 | $60,100 | $0 | $0 |
| 2021 | $2,085 | $56,000 | $0 | $0 |
| 2020 | $2,040 | $51,300 | $0 | $0 |
| 2019 | $184 | $49,300 | $0 | $0 |
| 2018 | $0 | $43,500 | $0 | $0 |
| 2017 | $0 | $46,100 | $0 | $0 |
| 2016 | -- | $47,900 | $0 | $0 |
| 2015 | -- | $44,600 | $0 | $0 |
| 2014 | -- | $41,500 | $0 | $0 |
Agents Affiliated with this Home
-

Seller's Agent in 2025
Nicole Duncan
City2Shore Real Estate (GR)
(219) 730-4216
1 in this area
28 Total Sales
-

Buyer's Agent in 2025
Kerry Fischer
Five Star Real Estate, Milham
(269) 998-4062
153 in this area
725 Total Sales
-
W
Seller's Agent in 2017
Will Howson
CENTURY 21 C. Howard
-

Seller's Agent in 2017
Rick Hoffman
RE/MAX Michigan
(269) 382-8044
7 in this area
48 Total Sales
-
K
Buyer's Agent in 2017
Kristi McFellin
CENTURY 21 Affiliated
(269) 274-8738
5 in this area
85 Total Sales
Map
Source: Southwestern Michigan Association of REALTORS®
MLS Number: 17055688
APN: 10-04560-013-O
- 2314 Fairfield Rd
- 2220 Eckener Dr
- 2125 Fairfield Rd
- 2212 Helen Ave
- 2211 Winters Dr
- 5845 Portage Rd
- 838 Lakeway Ave
- 910 Lakeway Ave
- 2204 Lakeway Ave
- 3707 Portage St
- 924 Royce Ave
- 909 Royce Ave
- 1516 Winton Ave
- 1828 Winton Ave
- 717 Royce Ave
- 5418 E Deadwood Dr Unit 292
- 5012 Windyridge Dr
- 421 Sunview Ave
- 30 Zuidema Ct
- 229 Tamarix Ave
