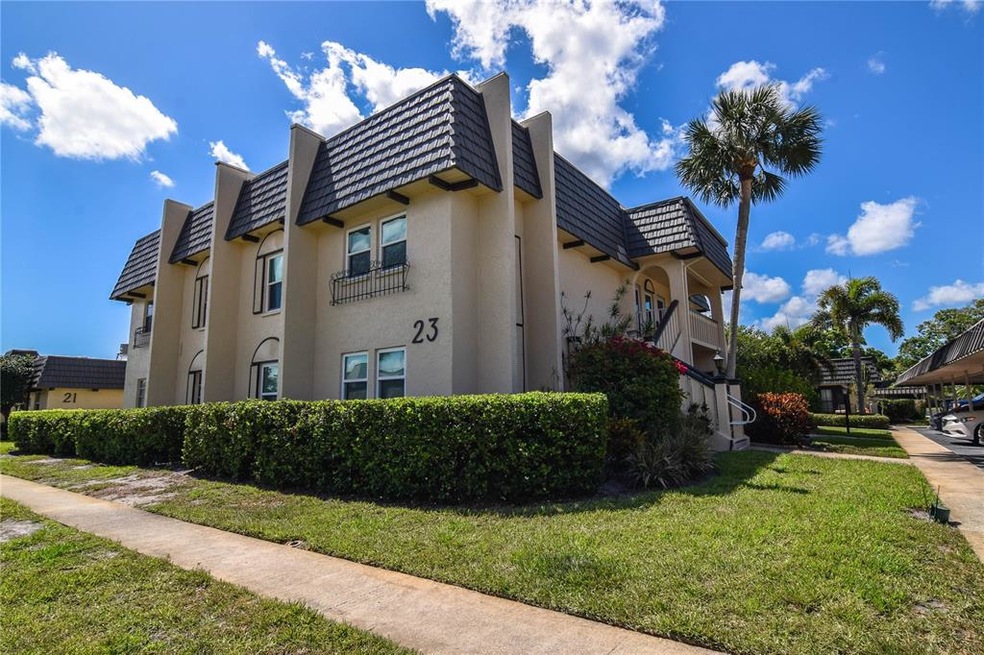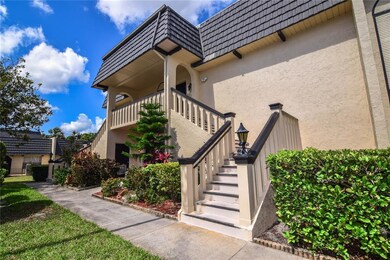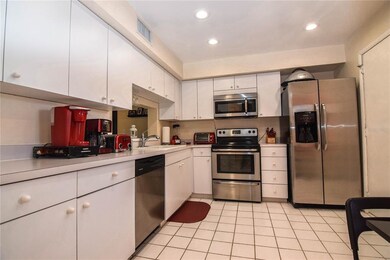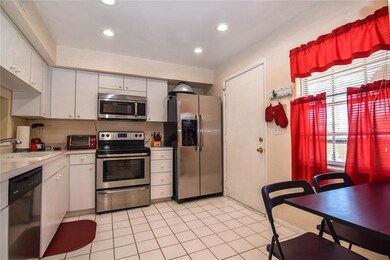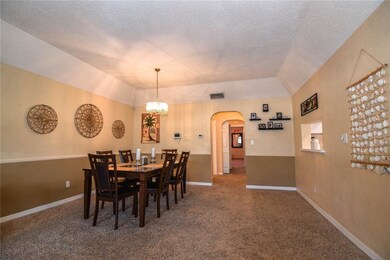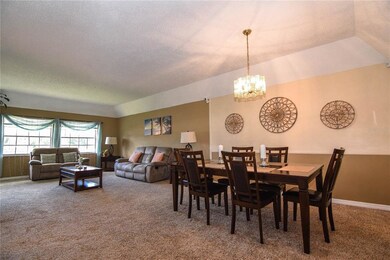
2303 Cordova Green Unit 2303 Seminole, FL 33777
Bardmoor NeighborhoodHighlights
- Open Floorplan
- Community Pool
- Converted Garage
- Bonus Room
- Covered patio or porch
- Walk-In Closet
About This Home
As of July 2021FABULOUS 2nd FLOOR, END UNIT CONDO IN SEMINOLE’S WELL-MAINTAINED CORDOVA GREENS COMMUNITY AT BARDMOOR. Cordova Greens welcomes all ages and is pet-friendly! This move-in-ready condo offers a spacious open concept floor plan with wonderful natural light. The home has been meticulously cared for and tastefully decorated with a large living area and designated dining area. The
eat-in kitchen has plenty of cabinets/counters, a closet pantry, stainless steel appliances, and a pass-through to the dining room. The master bedroom features a large walk-in, cedar-lined closet and en-suite bath. The 2nd bedroom is situated next to the guest bath and there’s also an INSIDE LAUNDRY CLOSET WITH A FULL SIZE WASHER/DRYER! The BONUS ROOM, currently used as a 3rd bedroom, is also perfect for use as an office or den. Outside the unit, there’s a cozy patio and a 1st floor storage closet next to the mailbox. Amenities include a heated pool and spa, a designated carport, and sufficient guest parking. Conveniently located near gorgeous Gulf beaches, shopping, top-rated schools, and in a NON-FLOOD ZONE! Make an appointment to see this one today!
Last Agent to Sell the Property
COASTAL PROPERTIES GROUP INTERNATIONAL License #504279 Listed on: 05/20/2021

Property Details
Home Type
- Condominium
Est. Annual Taxes
- $2,855
Year Built
- Built in 1973
Lot Details
- West Facing Home
- Irrigation
- Condo Land Included
HOA Fees
- $658 Monthly HOA Fees
Home Design
- Stem Wall Foundation
- Shingle Roof
- Built-Up Roof
- Block Exterior
- Stucco
Interior Spaces
- 1,455 Sq Ft Home
- 2-Story Property
- Open Floorplan
- Blinds
- Combination Dining and Living Room
- Bonus Room
- Security System Owned
Kitchen
- Range Hood
- Recirculated Exhaust Fan
- Microwave
- Dishwasher
- Disposal
Flooring
- Carpet
- Ceramic Tile
Bedrooms and Bathrooms
- 2 Bedrooms
- Walk-In Closet
- 2 Full Bathrooms
Laundry
- Laundry closet
- Dryer
- Washer
Parking
- 1 Carport Space
- Converted Garage
- Assigned Parking
Outdoor Features
- Outdoor Shower
- Covered patio or porch
- Exterior Lighting
- Outdoor Storage
Schools
- Bardmoor Elementary School
- Osceola Middle School
- Dixie Hollins High School
Utilities
- Central Heating and Cooling System
- Thermostat
- Electric Water Heater
- High Speed Internet
- Phone Available
- Cable TV Available
Listing and Financial Details
- Down Payment Assistance Available
- Visit Down Payment Resource Website
- Legal Lot and Block 2303 / 023
- Assessor Parcel Number 24-30-15-18173-023-2303
Community Details
Overview
- Association fees include community pool, escrow reserves fund, maintenance structure, ground maintenance, recreational facilities, sewer, trash, water
- Dan HOA President Association, Phone Number (727) 278-8022
- Cordova Greens Condo Subdivision
- The community has rules related to deed restrictions
- Rental Restrictions
Recreation
- Community Pool
Pet Policy
- Pets Allowed
- 2 Pets Allowed
Security
- Fire and Smoke Detector
Ownership History
Purchase Details
Home Financials for this Owner
Home Financials are based on the most recent Mortgage that was taken out on this home.Purchase Details
Purchase Details
Home Financials for this Owner
Home Financials are based on the most recent Mortgage that was taken out on this home.Purchase Details
Home Financials for this Owner
Home Financials are based on the most recent Mortgage that was taken out on this home.Purchase Details
Purchase Details
Home Financials for this Owner
Home Financials are based on the most recent Mortgage that was taken out on this home.Purchase Details
Home Financials for this Owner
Home Financials are based on the most recent Mortgage that was taken out on this home.Purchase Details
Purchase Details
Similar Homes in Seminole, FL
Home Values in the Area
Average Home Value in this Area
Purchase History
| Date | Type | Sale Price | Title Company |
|---|---|---|---|
| Warranty Deed | $190,000 | Pinellas Park Title Company | |
| Quit Claim Deed | -- | None Available | |
| Warranty Deed | $139,900 | Coastline Title Of Pinellas | |
| Warranty Deed | $71,000 | Baxter Title Corporation | |
| Warranty Deed | -- | None Available | |
| Interfamily Deed Transfer | $34,000 | Alday Donalson Title Agencie | |
| Warranty Deed | $169,000 | Mills Title Inc | |
| Deed | -- | -- | |
| Deed | -- | -- |
Mortgage History
| Date | Status | Loan Amount | Loan Type |
|---|---|---|---|
| Open | $171,000 | New Conventional | |
| Closed | $171,000 | New Conventional | |
| Previous Owner | $111,920 | New Conventional | |
| Previous Owner | $75,050 | Purchase Money Mortgage | |
| Previous Owner | $69,000 | Fannie Mae Freddie Mac | |
| Previous Owner | $20,000 | Credit Line Revolving | |
| Previous Owner | $67,500 | New Conventional |
Property History
| Date | Event | Price | Change | Sq Ft Price |
|---|---|---|---|---|
| 07/07/2021 07/07/21 | Sold | $190,000 | +0.1% | $131 / Sq Ft |
| 06/07/2021 06/07/21 | Pending | -- | -- | -- |
| 05/17/2021 05/17/21 | For Sale | $189,900 | +35.7% | $131 / Sq Ft |
| 08/17/2018 08/17/18 | Off Market | $139,900 | -- | -- |
| 08/17/2018 08/17/18 | Off Market | $71,000 | -- | -- |
| 09/25/2017 09/25/17 | Sold | $139,900 | 0.0% | $96 / Sq Ft |
| 08/15/2017 08/15/17 | Pending | -- | -- | -- |
| 08/01/2017 08/01/17 | For Sale | $139,900 | -4.1% | $96 / Sq Ft |
| 07/20/2017 07/20/17 | Pending | -- | -- | -- |
| 03/16/2017 03/16/17 | For Sale | $145,900 | +105.5% | $100 / Sq Ft |
| 11/14/2014 11/14/14 | Sold | $71,000 | -11.1% | $49 / Sq Ft |
| 11/05/2014 11/05/14 | Pending | -- | -- | -- |
| 10/21/2014 10/21/14 | Price Changed | $79,900 | -5.9% | $55 / Sq Ft |
| 09/15/2014 09/15/14 | For Sale | $84,900 | -- | $58 / Sq Ft |
Tax History Compared to Growth
Tax History
| Year | Tax Paid | Tax Assessment Tax Assessment Total Assessment is a certain percentage of the fair market value that is determined by local assessors to be the total taxable value of land and additions on the property. | Land | Improvement |
|---|---|---|---|---|
| 2024 | $2,621 | $198,274 | -- | -- |
| 2023 | $2,621 | $192,499 | $0 | $0 |
| 2022 | $2,625 | $186,892 | $0 | $186,892 |
| 2021 | $2,867 | $150,345 | $0 | $0 |
| 2020 | $2,855 | $145,802 | $0 | $0 |
| 2019 | $2,637 | $133,243 | $0 | $133,243 |
| 2018 | $2,509 | $125,644 | $0 | $0 |
| 2017 | $2,143 | $111,534 | $0 | $0 |
| 2016 | $1,919 | $92,517 | $0 | $0 |
| 2015 | $1,900 | $89,565 | $0 | $0 |
| 2014 | $1,717 | $78,733 | $0 | $0 |
Agents Affiliated with this Home
-
Sandy Hartmann

Seller's Agent in 2021
Sandy Hartmann
COASTAL PROPERTIES GROUP INTERNATIONAL
(727) 400-3315
20 in this area
428 Total Sales
-
Mark Rodriguez

Buyer's Agent in 2021
Mark Rodriguez
COASTAL PROPERTIES GROUP INTERNATIONAL
(512) 422-2998
2 in this area
28 Total Sales
-
Beth Ann Ackerman

Seller's Agent in 2017
Beth Ann Ackerman
REALTY EXPERTS
(727) 458-4775
14 in this area
190 Total Sales
-
Maria Gallace Gerelus

Buyer's Agent in 2017
Maria Gallace Gerelus
LUXURY & BEACH REALTY INC
(727) 430-4617
4 in this area
145 Total Sales
-
Ray Cook

Seller's Agent in 2014
Ray Cook
RAY COOK REALTY LLC
(727) 330-3333
28 Total Sales
-
Brenda Bianchi

Buyer's Agent in 2014
Brenda Bianchi
BIANCHI REALTY & PROPERTY MANAGEMENT INC.
(727) 595-7653
2 in this area
217 Total Sales
Map
Source: Stellar MLS
MLS Number: U8123772
APN: 24-30-15-18173-023-2303
- 2003 Cordova Green
- 2101 Cordova Green
- 2206 Cordova Green
- 712 Cordova Green
- 8703 Bardmoor Blvd Unit 305
- 8703 Bardmoor Blvd Unit 203
- 8703 Bardmoor Blvd Unit 106
- 1403 Cordova Green
- 8693 Bardmoor Blvd Unit 202B
- 8693 Bardmoor Blvd Unit 308
- 8693 Bardmoor Blvd Unit 207B
- 8681 Bardmoor Blvd Unit 208C
- 8765 Bardmoor Blvd Unit 108
- 8765 Bardmoor Blvd Unit 308F
- 9715 Taylor Rose Ln
- 717 Cordova Green
- 716 Cordova Green
- 1702 Cordova Green
- 404 Cordova Green Unit 404
- 8588 95th Ave
