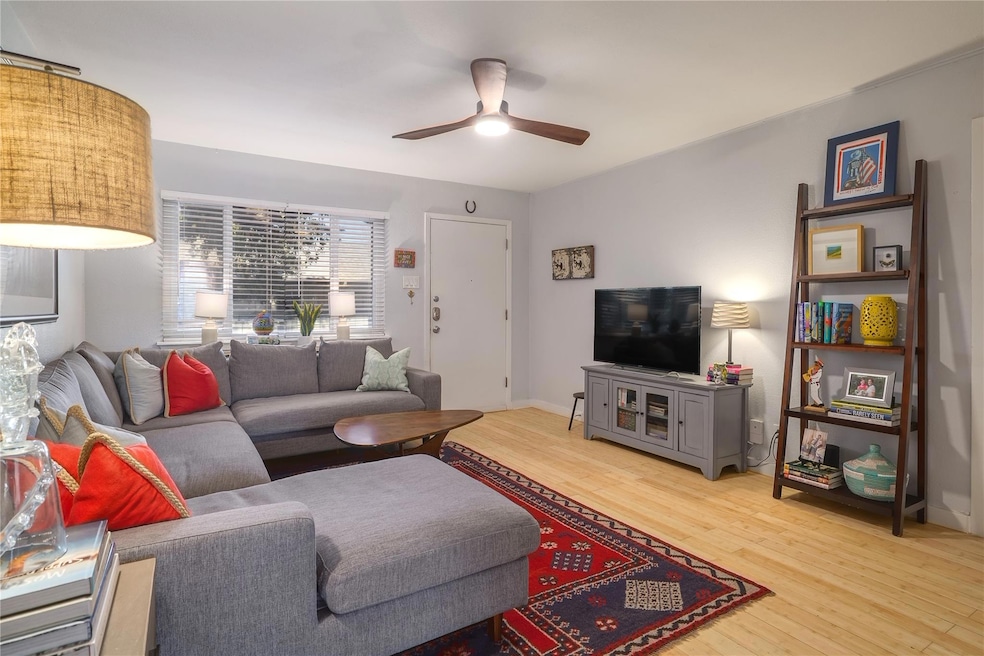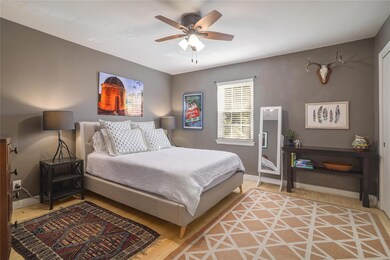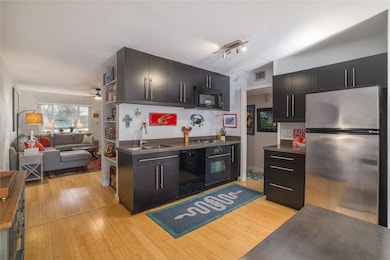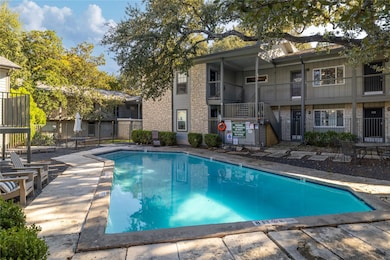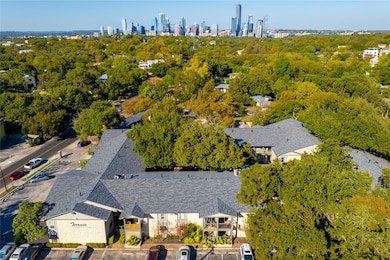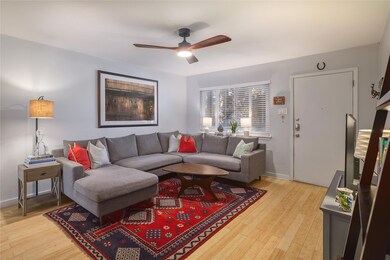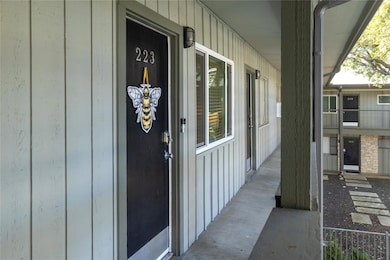2303 E Side Dr Unit 223 Austin, TX 78704
Travis Heights NeighborhoodEstimated payment $2,553/month
Highlights
- In Ground Pool
- Wood Flooring
- Walk-In Closet
- Gated Parking
- Covered Patio or Porch
- No Interior Steps
About This Home
Welcome to 2303 East Side Drive, Unit 223 — a serene Travis Heights retreat just minutes from the heart of Austin. This beautifully maintained 2-bed, 2-bath condo offers a rare blend of privacy, style, and unbeatable location. Nestled among the trees, the second-story unit feels like a hidden gem, yet it’s just moments from SoCo’s vibrant shopping and dining, Zilker Park, Downtown Austin, and the brand-new H-E-B. Step inside to discover an inviting, move-in-ready home featuring hardwood floors throughout, modern finishes, and abundant natural light. The open layout flows seamlessly from the spacious living area to a contemporary kitchen—perfect for entertaining or relaxing after a day in the city. The lovely primary suite includes a spa-like en-suite bath, while the second bedroom offers flexibility for guests, work, or study. Recent community updates include a new roof, fresh exterior paint, new stairways, and partial siding replacement—giving buyers peace of mind. HOA dues conveniently cover water, trash, exterior insurance, and even cable/internet (via Spectrum or Google Fiber). Washer, dryer, and refrigerator all convey, making this truly turnkey. Enjoy peaceful mornings on your private balcony or walk to nearby favorites like Toasty Badger and Salty Donut for coffee and breakfast. With St. Edward’s University just steps away, this location balances urban access with neighborhood charm. Come see why this stylish Travis Heights condo is ready to welcome you home.
Listing Agent
eXp Realty, LLC Brokerage Phone: (512) 632-3992 License #0624688 Listed on: 11/13/2025

Property Details
Home Type
- Condominium
Est. Annual Taxes
- $5,521
Year Built
- Built in 1963
HOA Fees
- $418 Monthly HOA Fees
Home Design
- Slab Foundation
- Frame Construction
- Concrete Roof
Interior Spaces
- 1,112 Sq Ft Home
- 1-Story Property
- Bookcases
- Awning
- Insulated Windows
- Wood Flooring
Kitchen
- Oven
- Gas Cooktop
- Microwave
- Dishwasher
- Disposal
Bedrooms and Bathrooms
- 2 Main Level Bedrooms
- Walk-In Closet
- 2 Full Bathrooms
Laundry
- Laundry closet
- Stacked Washer and Dryer
Parking
- 2 Parking Spaces
- Gated Parking
- Open Parking
Pool
- In Ground Pool
- Fence Around Pool
Schools
- Travis Hts Elementary School
- Lively Middle School
- Travis High School
Utilities
- Central Air
- Heating System Uses Natural Gas
- ENERGY STAR Qualified Water Heater
Additional Features
- No Interior Steps
- Covered Patio or Porch
- Northwest Facing Home
Listing and Financial Details
- Assessor Parcel Number 03030014470000
Community Details
Overview
- Association fees include cable TV, common area maintenance, gas, insurance, water
- Creekside Terrace Association
- Creekside Terrace Condos Subdivision
Amenities
- Common Area
Recreation
- Community Pool
Map
Home Values in the Area
Average Home Value in this Area
Property History
| Date | Event | Price | List to Sale | Price per Sq Ft |
|---|---|---|---|---|
| 11/13/2025 11/13/25 | For Sale | $325,000 | -- | $292 / Sq Ft |
Purchase History
| Date | Type | Sale Price | Title Company |
|---|---|---|---|
| Interfamily Deed Transfer | -- | Independence Title | |
| Vendors Lien | -- | None Available | |
| Interfamily Deed Transfer | -- | None Available | |
| Vendors Lien | -- | Alamo Title Company | |
| Special Warranty Deed | -- | Heritage Title |
Mortgage History
| Date | Status | Loan Amount | Loan Type |
|---|---|---|---|
| Open | $100,800 | New Conventional | |
| Open | $170,000 | Purchase Money Mortgage | |
| Previous Owner | $143,109 | FHA | |
| Previous Owner | $145,041 | FHA | |
| Previous Owner | $3,007,200 | Purchase Money Mortgage |
Source: Unlock MLS (Austin Board of REALTORS®)
MLS Number: 8446118
APN: 799596
- 2303 E Side Dr Unit 102
- 2302 E Side Dr Unit 30
- 2302 E Side Dr Unit 6
- 2302 E Side Dr Unit 28
- 745 E Oltorf St Unit 201
- 601 Sandringham Cir
- 901 E Oltorf St Unit 201
- 2409 E Side Dr
- 206 E Live Oak St Unit C
- 2215 Post Rd Unit 2022
- 209 E Live Oak St Unit 1/2
- 2100 Glendale Place Unit A
- 2109 Brackenridge St
- 2107 Brackenridge St Unit 2
- 2613 Carnarvon Ln
- 1114 Mariposa Dr Unit B
- 1116 Mariposa Dr Unit D
- 2121 S Congress Ave Unit 317
- 2121 S Congress Ave Unit 705
- 2121 S Congress Ave Unit 353
- 2308 Alta Vista Ave Unit B
- 901 E Oltorf St Unit 201
- 2212 E Side Dr
- 603 Kentshire Cir
- 2310 Rebel Rd Unit B
- 2202 E Side Dr
- 2102 Travis Heights Blvd
- 501 E Oltorf St
- 2215 Post Rd Unit 1010
- 2215 Post Rd Unit 2022
- 2215 Post Rd Unit 2044
- 2215 Post Rd Unit 2028
- 2215 Post Rd Unit 1033
- 2116 Glendale Place
- 2606 Carnarvon Ln Unit A
- 2109 Nickerson St
- 1221 Algarita Ave
- 203 Leland St
- 2106 Nickerson St Unit 203
- 1915 Fairlawn Ln Unit 2
Ask me questions while you tour the home.
