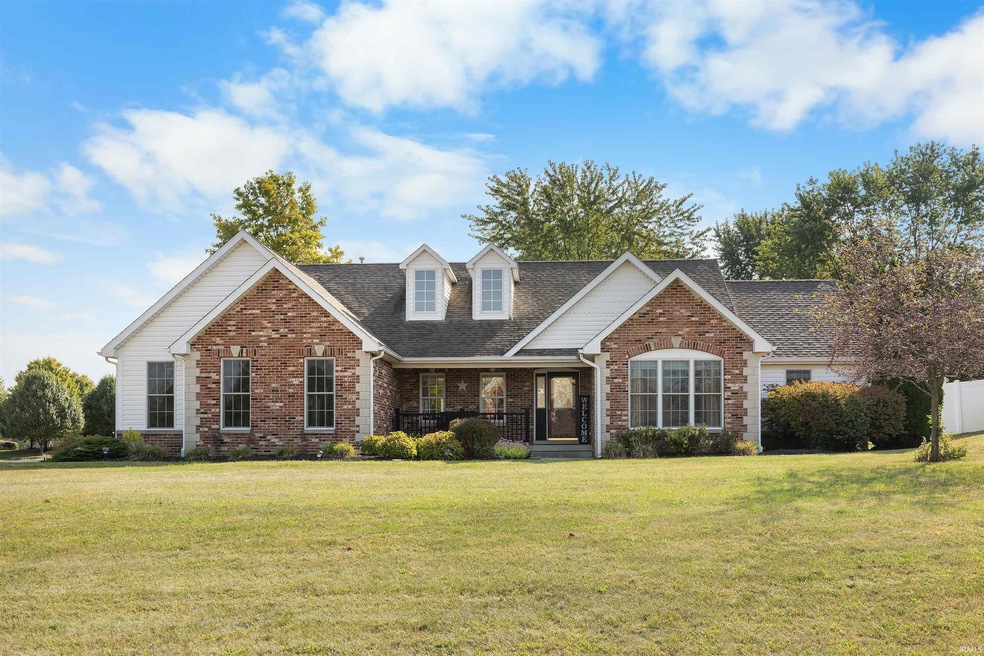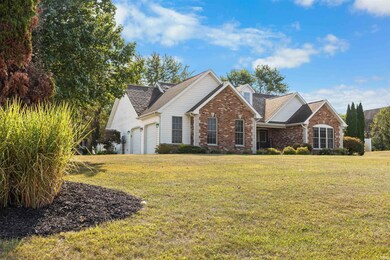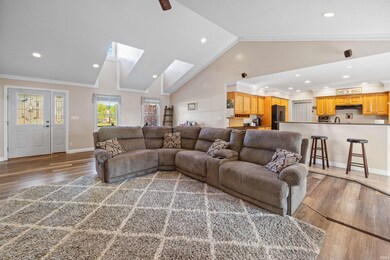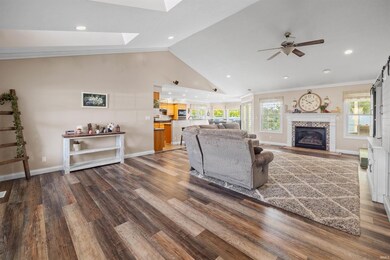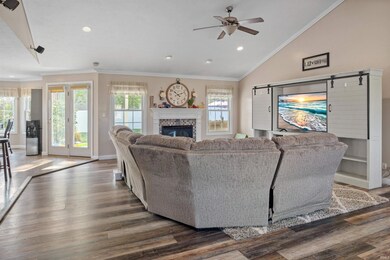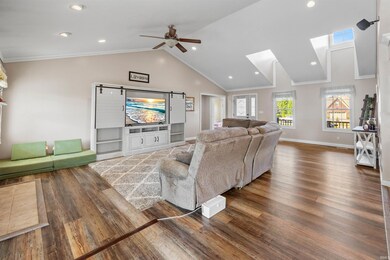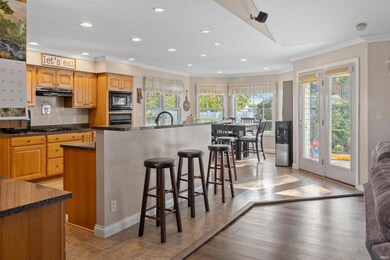
2303 Flowering Crab Dr W Lafayette, IN 47905
Highlights
- Primary Bedroom Suite
- Open Floorplan
- Backs to Open Ground
- Hershey Elementary School Rated A-
- Vaulted Ceiling
- Whirlpool Bathtub
About This Home
As of November 2024This delightful 3-bedroom, 2-bath ranch is nestled on a spacious half-acre lot in the sought-after Farmington neighborhood. As you step inside, you’ll immediately notice the open-concept design that seamlessly connects the living room, dining room, and kitchen, creating a bright and airy atmosphere perfect for both entertaining and relaxing. The living room features a stunning vaulted ceiling and a cozy fireplace, offering a warm and inviting space to unwind. The master bedroom also boasts a vaulted ceiling, adding an extra touch of elegance to your personal retreat. The en-suite bathroom is a luxurious haven with a double vanity sink, a soothing jacuzzi tub, and a beautifully tiled walk-in shower. Notably, the HVAC system is only a year old, ensuring efficient climate control year-round. Step outside into your fenced-in backyard oasis, where you'll find a large concrete pad, a firepit for those cozy evenings, and a handy shed for extra storage. Located just minutes from Clegg Botanic Gardens and Wildcat Creek Park, this home offers the perfect blend of tranquility and accessibility.
Last Agent to Sell the Property
Keller Williams Lafayette Brokerage Phone: 765-426-9442 Listed on: 09/13/2024

Home Details
Home Type
- Single Family
Est. Annual Taxes
- $1,962
Year Built
- Built in 2000
Lot Details
- 0.55 Acre Lot
- Lot Dimensions are 144x148
- Backs to Open Ground
- Rural Setting
- Vinyl Fence
- Corner Lot
- Irrigation
HOA Fees
- $6 Monthly HOA Fees
Parking
- 2 Car Attached Garage
- Garage Door Opener
- Driveway
- Off-Street Parking
Home Design
- Shingle Roof
- Block Exterior
- Vinyl Construction Material
Interior Spaces
- 2,009 Sq Ft Home
- 1-Story Property
- Open Floorplan
- Crown Molding
- Vaulted Ceiling
- Ceiling Fan
- Skylights
- Gas Log Fireplace
- Double Pane Windows
- Living Room with Fireplace
- Vinyl Flooring
- Crawl Space
- Storage In Attic
Kitchen
- Laminate Countertops
- Disposal
Bedrooms and Bathrooms
- 3 Bedrooms
- Primary Bedroom Suite
- Walk-In Closet
- 2 Full Bathrooms
- Whirlpool Bathtub
- Bathtub With Separate Shower Stall
Laundry
- Laundry on main level
- Washer and Electric Dryer Hookup
Home Security
- Video Cameras
- Carbon Monoxide Detectors
- Fire and Smoke Detector
Schools
- Hershey Elementary School
- East Tippecanoe Middle School
- William Henry Harrison High School
Utilities
- Central Air
- High-Efficiency Furnace
- Heating System Uses Gas
- Well
- ENERGY STAR Qualified Water Heater
- Septic System
- Cable TV Available
Additional Features
- Energy-Efficient Appliances
- Covered patio or porch
Listing and Financial Details
- Assessor Parcel Number 79-07-12-351-028.000-003
Community Details
Overview
- Farmington Subdivision
Amenities
- Community Fire Pit
Ownership History
Purchase Details
Home Financials for this Owner
Home Financials are based on the most recent Mortgage that was taken out on this home.Purchase Details
Home Financials for this Owner
Home Financials are based on the most recent Mortgage that was taken out on this home.Purchase Details
Home Financials for this Owner
Home Financials are based on the most recent Mortgage that was taken out on this home.Purchase Details
Home Financials for this Owner
Home Financials are based on the most recent Mortgage that was taken out on this home.Purchase Details
Home Financials for this Owner
Home Financials are based on the most recent Mortgage that was taken out on this home.Purchase Details
Home Financials for this Owner
Home Financials are based on the most recent Mortgage that was taken out on this home.Similar Homes in Lafayette, IN
Home Values in the Area
Average Home Value in this Area
Purchase History
| Date | Type | Sale Price | Title Company |
|---|---|---|---|
| Warranty Deed | $370,000 | Metropolitan Title | |
| Warranty Deed | -- | None Available | |
| Warranty Deed | -- | -- | |
| Warranty Deed | -- | None Available | |
| Warranty Deed | -- | None Available | |
| Interfamily Deed Transfer | -- | -- |
Mortgage History
| Date | Status | Loan Amount | Loan Type |
|---|---|---|---|
| Open | $296,000 | New Conventional | |
| Previous Owner | $242,250 | New Conventional | |
| Previous Owner | $242,250 | New Conventional | |
| Previous Owner | $7,982 | New Conventional | |
| Previous Owner | $194,400 | New Conventional | |
| Previous Owner | $212,143 | FHA | |
| Previous Owner | $172,400 | New Conventional | |
| Previous Owner | $169,000 | New Conventional | |
| Previous Owner | $176,200 | New Conventional | |
| Previous Owner | $151,000 | Purchase Money Mortgage |
Property History
| Date | Event | Price | Change | Sq Ft Price |
|---|---|---|---|---|
| 11/14/2024 11/14/24 | Sold | $370,000 | -2.6% | $184 / Sq Ft |
| 10/20/2024 10/20/24 | Pending | -- | -- | -- |
| 10/04/2024 10/04/24 | For Sale | $379,900 | 0.0% | $189 / Sq Ft |
| 10/04/2024 10/04/24 | Price Changed | $379,900 | -1.3% | $189 / Sq Ft |
| 09/24/2024 09/24/24 | Pending | -- | -- | -- |
| 09/16/2024 09/16/24 | Price Changed | $385,000 | -3.5% | $192 / Sq Ft |
| 09/13/2024 09/13/24 | For Sale | $399,000 | +56.5% | $199 / Sq Ft |
| 12/23/2019 12/23/19 | Sold | $255,000 | 0.0% | $127 / Sq Ft |
| 11/24/2019 11/24/19 | Pending | -- | -- | -- |
| 11/19/2019 11/19/19 | For Sale | $255,000 | 0.0% | $127 / Sq Ft |
| 10/19/2019 10/19/19 | Pending | -- | -- | -- |
| 10/16/2019 10/16/19 | For Sale | $255,000 | -- | $127 / Sq Ft |
Tax History Compared to Growth
Tax History
| Year | Tax Paid | Tax Assessment Tax Assessment Total Assessment is a certain percentage of the fair market value that is determined by local assessors to be the total taxable value of land and additions on the property. | Land | Improvement |
|---|---|---|---|---|
| 2024 | $1,962 | $306,800 | $67,400 | $239,400 |
| 2023 | $1,962 | $298,500 | $67,400 | $231,100 |
| 2022 | $2,034 | $278,200 | $67,400 | $210,800 |
| 2021 | $1,625 | $230,600 | $34,000 | $196,600 |
| 2020 | $1,544 | $225,300 | $44,200 | $181,100 |
| 2019 | $1,523 | $222,900 | $44,200 | $178,700 |
| 2018 | $1,468 | $219,600 | $44,200 | $175,400 |
| 2017 | $1,445 | $216,600 | $44,200 | $172,400 |
| 2016 | $1,396 | $214,500 | $44,200 | $170,300 |
| 2014 | $1,279 | $203,500 | $44,200 | $159,300 |
| 2013 | $1,273 | $193,200 | $44,200 | $149,000 |
Agents Affiliated with this Home
-
Sherry Cole

Seller's Agent in 2024
Sherry Cole
Keller Williams Lafayette
(765) 426-9442
702 Total Sales
-
Stephanie McKinley

Buyer's Agent in 2024
Stephanie McKinley
Raeco Realty
(317) 473-2717
56 Total Sales
-
Robyn Bower

Seller's Agent in 2019
Robyn Bower
The Real Estate Agency
(765) 337-3960
216 Total Sales
-
P
Buyer's Agent in 2019
Penny Mattingly
Rainbow Realty
(765) 337-6743
Map
Source: Indiana Regional MLS
MLS Number: 202435406
APN: 79-07-12-351-028.000-003
- 60 Mill Dr
- 3935 Shana Jane Dr
- 2092 Ironbridge Ct
- 4521 Lochan Ct
- 4305 E 300 N
- 4201 Eisenhower Rd
- 1411 Santanna Dr
- 1320 Castle Dr
- 1941 Tanglewood Dr
- 709 Sapphire Ct Unit 91
- 56 Jester Ct
- 2104 Valdez Dr
- 736 Paradise Ave
- 1904 Platte Dr
- 2100 Platte Dr
- 40 Sierra Ct
- 3506 Mark Ct
- 3604 Donna Dr
- 90 Altamont Ct
- 3881 Union St
