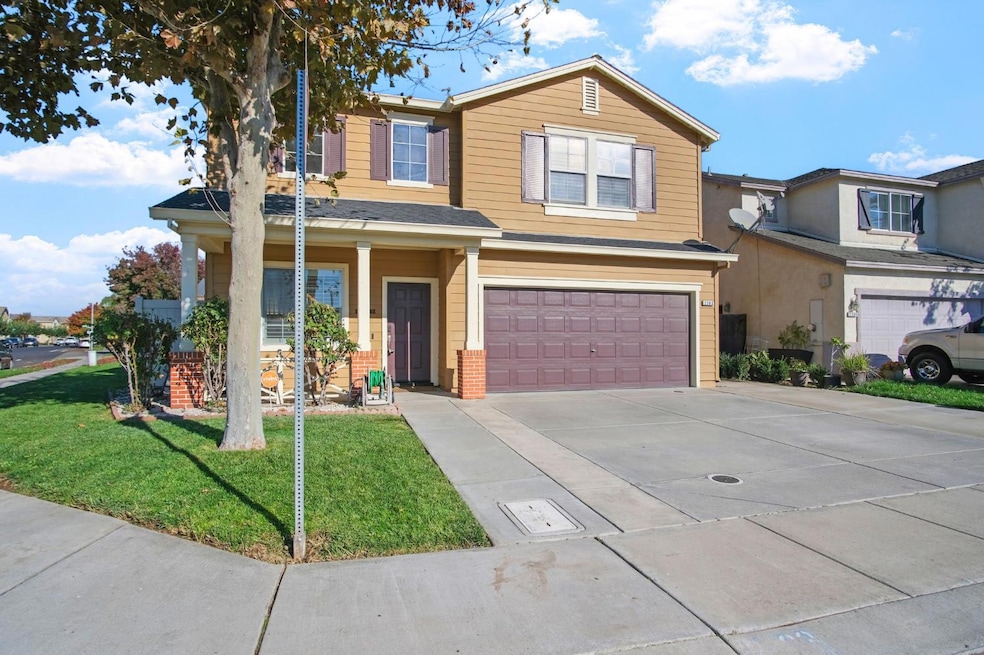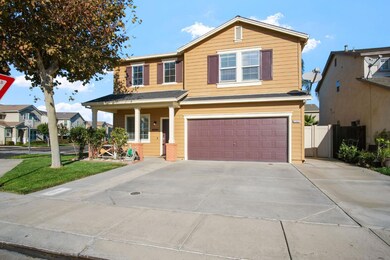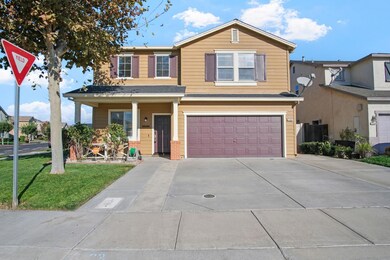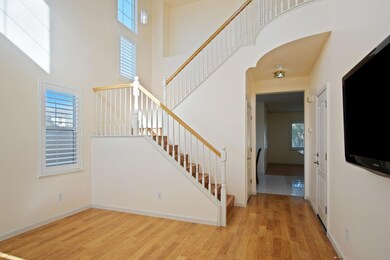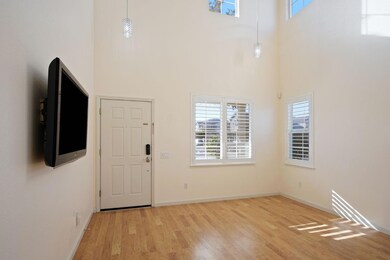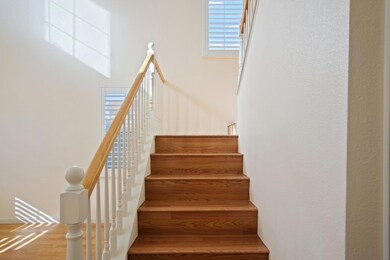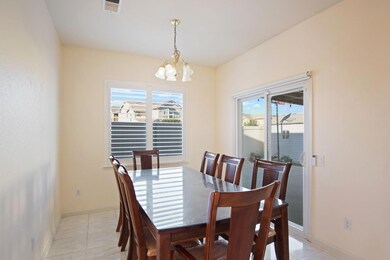2303 Gallery Dr Riverbank, CA 95367
Crossroads NeighborhoodEstimated payment $2,670/month
Highlights
- Cathedral Ceiling
- Wood Flooring
- Great Room
- James C. Enochs High School Rated A-
- Corner Lot
- Stone Countertops
About This Home
A beautifully maintained 4-bedroom, 3-bath home in one of Riverbank's most desirable neighborhoods. House is freshly painted inside and out and garage. whole house water softener with RO in kitchen.Offering a spacious and functional layout, this residence features an open-concept with 2 living area filled with natural light, a modern kitchen with generous cabinetry, and a comfortable dining space perfect for everyday living and entertaining. The home includes one full bedroom and bathroom on the main level, ideal for guests or multi-generational living. Upstairs, you'll find a private primary suite with a walk-in closet and ensuite bath, along with two additional bedrooms and a full hallway bathroom. Enjoy a low-maintenance backyard with patio spacegreat for relaxing or hosting gatherings with a shed for extra storage.Attached 2-car garage, indoor laundry, and a prime location near parks, schools, shopping, and dining complete the package. A fantastic opportunity to own a well-kept, move-in-ready home in Riverbank. Buyer to verify all information to their satisfaction.
Home Details
Home Type
- Single Family
Est. Annual Taxes
- $3,274
Year Built
- Built in 2003 | Remodeled
Lot Details
- 4,874 Sq Ft Lot
- Wood Fence
- Corner Lot
Parking
- 2 Car Attached Garage
Home Design
- Slab Foundation
- Composition Roof
- Stucco
Interior Spaces
- 1,668 Sq Ft Home
- 2-Story Property
- Cathedral Ceiling
- Ceiling Fan
- Gas Fireplace
- Great Room
- Family Room Downstairs
- Living Room
Kitchen
- Free-Standing Electric Range
- Dishwasher
- Kitchen Island
- Stone Countertops
- Disposal
Flooring
- Wood
- Carpet
- Tile
Bedrooms and Bathrooms
- 4 Bedrooms
- 3 Full Bathrooms
- Secondary Bathroom Double Sinks
Home Security
- Carbon Monoxide Detectors
- Fire and Smoke Detector
Outdoor Features
- Covered Patio or Porch
- Covered Courtyard
- Shed
Utilities
- Central Heating and Cooling System
- 220 Volts
- Water Heater
- Cable TV Available
Community Details
- No Home Owners Association
Listing and Financial Details
- Assessor Parcel Number 075-077-018-000
Map
Home Values in the Area
Average Home Value in this Area
Tax History
| Year | Tax Paid | Tax Assessment Tax Assessment Total Assessment is a certain percentage of the fair market value that is determined by local assessors to be the total taxable value of land and additions on the property. | Land | Improvement |
|---|---|---|---|---|
| 2025 | $3,274 | $213,516 | $62,796 | $150,720 |
| 2024 | $3,213 | $209,330 | $61,565 | $147,765 |
| 2023 | $3,123 | $205,226 | $60,358 | $144,868 |
| 2022 | $2,977 | $201,203 | $59,175 | $142,028 |
| 2021 | $2,909 | $197,259 | $58,015 | $139,244 |
| 2020 | $2,858 | $195,238 | $57,421 | $137,817 |
| 2019 | $2,795 | $191,411 | $56,296 | $135,115 |
| 2018 | $2,738 | $187,659 | $55,193 | $132,466 |
| 2017 | $2,674 | $183,980 | $54,111 | $129,869 |
| 2016 | $2,609 | $180,373 | $53,050 | $127,323 |
| 2015 | $2,575 | $177,665 | $52,254 | $125,411 |
| 2014 | $2,536 | $174,186 | $51,231 | $122,955 |
Property History
| Date | Event | Price | List to Sale | Price per Sq Ft |
|---|---|---|---|---|
| 11/20/2025 11/20/25 | For Sale | $454,900 | -- | $273 / Sq Ft |
Purchase History
| Date | Type | Sale Price | Title Company |
|---|---|---|---|
| Grant Deed | $170,000 | Chicago Title Company | |
| Grant Deed | $240,000 | Alliance Title Company | |
| Interfamily Deed Transfer | -- | Alliance Title Company |
Mortgage History
| Date | Status | Loan Amount | Loan Type |
|---|---|---|---|
| Open | $166,920 | FHA | |
| Previous Owner | $191,500 | Purchase Money Mortgage |
Source: MetroList
MLS Number: 225145987
APN: 075-77-18
- 2204 Gallery Dr
- 2249 Novi Dr
- 2241 Novi Dr
- Laurel 1 Plan at Parkwoods at Crossroads West
- Cypress Plan at Parkwoods at Crossroads West
- Laurel 2 Plan at Parkwoods at Crossroads West
- Willow Plan at Parkwoods at Crossroads West
- 5416 Antique Rose Way
- 5440 Regatta Ln
- Plan 1985 at Enclave at Crossroads West
- Plan 1926 Modeled at Enclave at Crossroads West
- Plan 2205 at Enclave at Crossroads West
- Plan 1883 at Enclave at Crossroads West
- Plan 1619 Modeled at Enclave at Crossroads West
- Plan 1469 at Enclave at Crossroads West
- 2039 Shoreline Dr
- 2035 Shoreline Dr
- 2046 Portside Dr
- 2015 Portside Dr
- 5446 Harvest Creek Dr
- 6200 Chavez Ct
- 6054 Preakness Dr
- 3400 Coffee Rd
- 3709 Bridgeford Ln
- 2700 Marina Dr
- 3601 Bridgeford Ln
- 3505 Bridgeford Ln
- 2112 Floyd Ave
- 3055 Floyd Ave
- 2929 Floyd Ave
- 2800 Floyd Ave
- 2300 Oakdale Rd
- 2100 Coffee Rd
- 1900 Oakdale Rd
- 2553 Alexia Way
- 1812 Rose Ave
- 1600 Wisdom Way
- 1213 Norwegian Ave
- 1801 Coffee Rd
- 2520 Beatrice Ln
