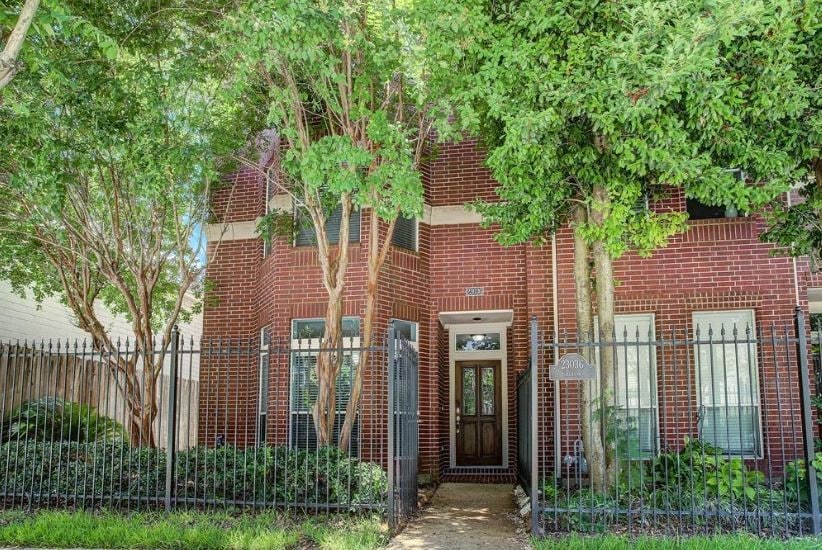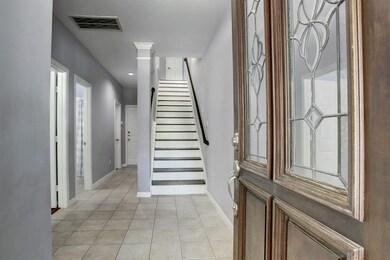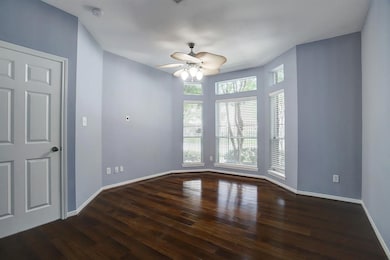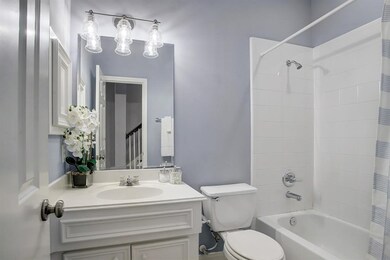2303 Jackson St Unit G Houston, TX 77004
Midtown NeighborhoodHighlights
- Views to the East
- Breakfast Room
- 2 Car Attached Garage
- Wood Flooring
- Balcony
- Living Room
About This Home
Fantastic corner-lot townhome in the heart of Midtown! Enjoy the open layout of the living, kitchen, and dining areas adorned with gleaming hardwood floors. The spacious bedrooms boast dedicated bathrooms and walk-in closets, complemented by high ceilings and windows on three sides, flooding the home with natural light. Ample storage ensures clutter-free living. The third-floor primary suite offers tile flooring, a generous bathroom with double vanities, bathtub, and shower, plus a sizable walk-in closet. Relax on the balcony with friends. Fully fenced. Access the 2-car garage through a gated entrance. Quick access to the Texas Medical Center, TSU, UH, Downtown Houston. Close proximity to entertainment activities such as the Museum District, Convention Center, Toyota Center and NRG. Enjoy all the perks of Midtown's trendy bars, restaurants, and its arts/culture scene.
Townhouse Details
Home Type
- Townhome
Year Built
- Built in 2001
Lot Details
- 2,800 Sq Ft Lot
- East Facing Home
Parking
- 2 Car Attached Garage
Interior Spaces
- 2,459 Sq Ft Home
- 3-Story Property
- Gas Log Fireplace
- Living Room
- Breakfast Room
- Combination Kitchen and Dining Room
- Wood Flooring
- Views to the East
- Security Gate
Kitchen
- Convection Oven
- Gas Cooktop
- Microwave
- Dishwasher
- Kitchen Island
- Disposal
Bedrooms and Bathrooms
- 3 Bedrooms
Laundry
- Dryer
- Washer
Outdoor Features
- Balcony
Schools
- Gregory-Lincoln Elementary School
- Gregory-Lincoln Middle School
- Lamar High School
Utilities
- Central Heating and Cooling System
- Heating System Uses Gas
Listing and Financial Details
- Property Available on 5/1/25
- Long Term Lease
Community Details
Overview
- Hadley Street T/H Sec 02 Subdivision
Pet Policy
- Pet Deposit Required
- The building has rules on how big a pet can be within a unit
Map
Source: Houston Association of REALTORS®
MLS Number: 17677852
- 1715 Hadley St
- 1811 Mcilhenny St
- 2227 Chenevert St
- 2401 Crawford St Unit C2-B
- 2401 Crawford St Unit B203
- 2401 Crawford St Unit B105
- 2401 Crawford St Unit A205
- 2401 Crawford St Unit A209
- 1822 Mcilhenny St Unit B
- 1703 Mcgowen St
- 2619 Jackson St
- 2623 Jackson St
- 2614 Chenevert St
- 2616 Chenevert St
- 2213 Austin St
- 1708 Dennis St
- 2703 Jackson St
- 1323 Mcilhenny St
- 1630 Dennis St
- 1813 Drew St







