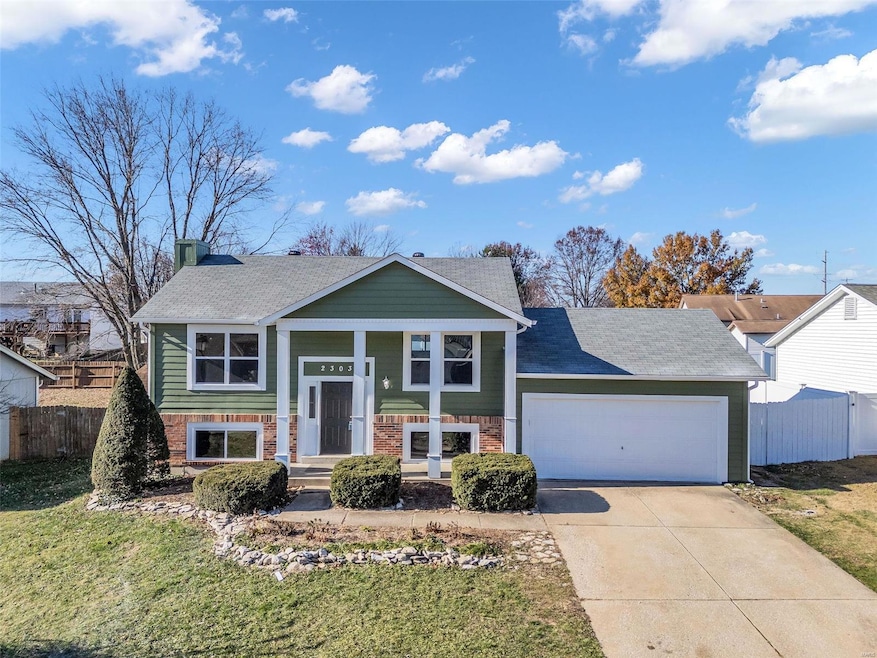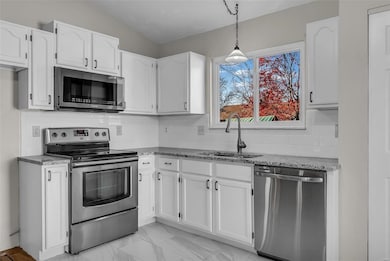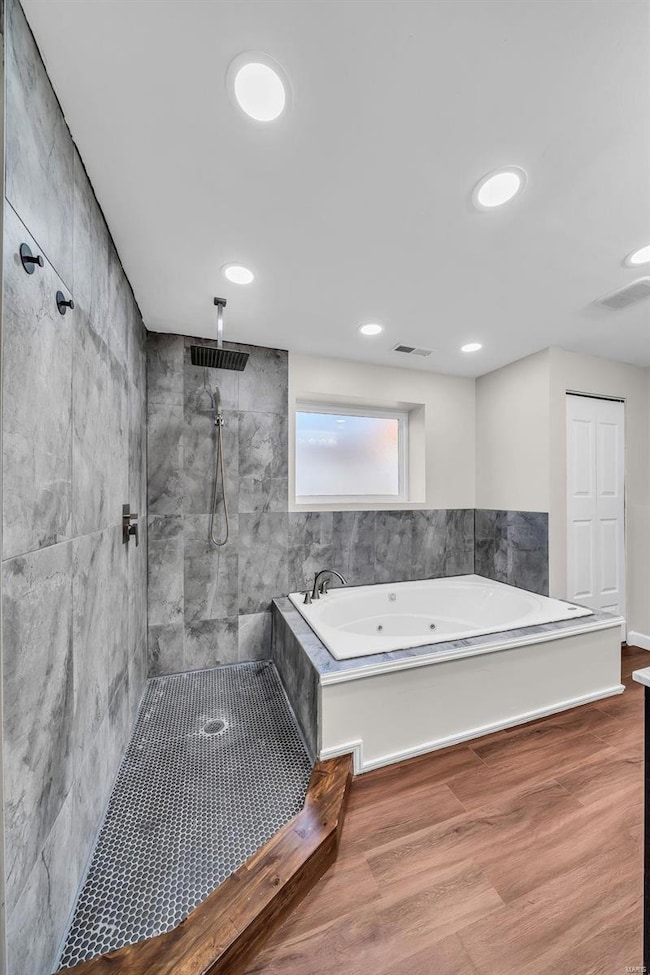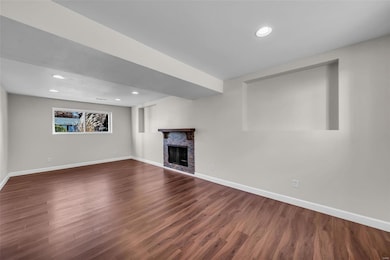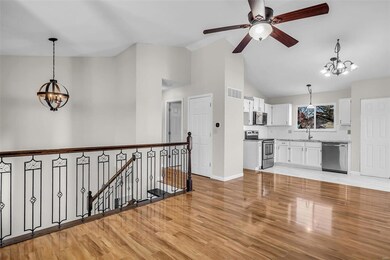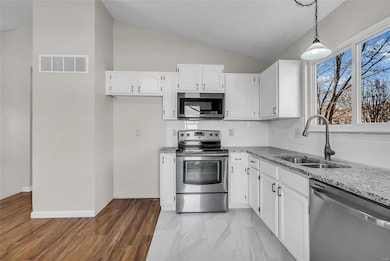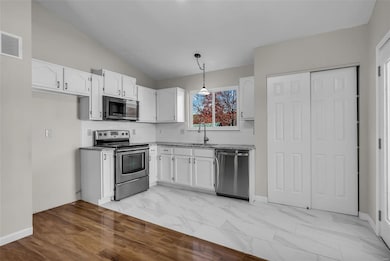
2303 Longmont Dr O Fallon, MO 63368
Highlights
- Vaulted Ceiling
- Engineered Wood Flooring
- Storm Windows
- Traditional Architecture
- 2 Car Attached Garage
- Living Room
About This Home
As of January 2025Updated home in prime O'Fallon location with neighborhood pool. Highlights are the gorgeous wood & tile floors, new windows, vaulted kitchen/living room, large family room, & updated kitchen & bathrooms. The kitchen features stainless steel appliances, granite countertops, backsplash, pantry, & tile floor. Two master bedroom options: First on the main floor with his and hers closets and access to the hall bath with tub/shower combo, spacious granite countertop, & tile flooring. There is also an option to have the Master suite in the lower level. Lower level bath features a double vanity, tile rain shower, jetted tub, & laundry room. 3rd bedroom is on the main level. Lower level family room is spacious, has a gas fireplace, and big picture windows to let the sunlight in. Deck is just off the kitchen with views of mature trees, a mostly level backyard, and fencing. Additional features include a 2-car garage, new windows (2024), A/C (2022), tile (2023), fresh paint, & more!
Last Agent to Sell the Property
BHHS Select Properties License #1999021760 Listed on: 12/06/2024

Home Details
Home Type
- Single Family
Est. Annual Taxes
- $2,359
Year Built
- Built in 1988
Lot Details
- 8,141 Sq Ft Lot
- Partially Fenced Property
HOA Fees
- $21 Monthly HOA Fees
Parking
- 2 Car Attached Garage
- Driveway
Home Design
- Traditional Architecture
- Split Level Home
- Cedar
Interior Spaces
- Vaulted Ceiling
- Gas Fireplace
- Insulated Windows
- Family Room
- Living Room
Kitchen
- Microwave
- Dishwasher
Flooring
- Engineered Wood
- Ceramic Tile
Bedrooms and Bathrooms
- 3 Bedrooms
- 2 Full Bathrooms
Basement
- Basement Fills Entire Space Under The House
- Fireplace in Basement
- Bedroom in Basement
Home Security
- Storm Windows
- Storm Doors
Schools
- Dardenne Elem. Elementary School
- Ft. Zumwalt West Middle School
- Ft. Zumwalt West High School
Utilities
- Forced Air Heating System
Listing and Financial Details
- Assessor Parcel Number 2-0067-5709-00-0087.0000000
Community Details
Recreation
- Recreational Area
Ownership History
Purchase Details
Home Financials for this Owner
Home Financials are based on the most recent Mortgage that was taken out on this home.Purchase Details
Home Financials for this Owner
Home Financials are based on the most recent Mortgage that was taken out on this home.Purchase Details
Home Financials for this Owner
Home Financials are based on the most recent Mortgage that was taken out on this home.Purchase Details
Purchase Details
Similar Homes in the area
Home Values in the Area
Average Home Value in this Area
Purchase History
| Date | Type | Sale Price | Title Company |
|---|---|---|---|
| Warranty Deed | -- | Investors Title | |
| Warranty Deed | -- | Investors Title | |
| Warranty Deed | $128,000 | Stg | |
| Special Warranty Deed | $77,000 | Stewart Title | |
| Corporate Deed | -- | None Available | |
| Trustee Deed | $93,856 | None Available |
Mortgage History
| Date | Status | Loan Amount | Loan Type |
|---|---|---|---|
| Open | $257,050 | New Conventional | |
| Closed | $257,050 | New Conventional | |
| Previous Owner | $56,000 | Credit Line Revolving | |
| Previous Owner | $115,000 | New Conventional | |
| Previous Owner | $124,160 | New Conventional | |
| Previous Owner | $57,000 | New Conventional | |
| Previous Owner | $90,000 | Fannie Mae Freddie Mac |
Property History
| Date | Event | Price | Change | Sq Ft Price |
|---|---|---|---|---|
| 01/09/2025 01/09/25 | Sold | -- | -- | -- |
| 12/20/2024 12/20/24 | Pending | -- | -- | -- |
| 12/06/2024 12/06/24 | For Sale | $250,000 | +92.5% | $155 / Sq Ft |
| 12/03/2024 12/03/24 | Off Market | -- | -- | -- |
| 08/09/2016 08/09/16 | Sold | -- | -- | -- |
| 07/10/2016 07/10/16 | Pending | -- | -- | -- |
| 07/06/2016 07/06/16 | For Sale | $129,900 | 0.0% | $161 / Sq Ft |
| 06/12/2016 06/12/16 | Pending | -- | -- | -- |
| 06/09/2016 06/09/16 | For Sale | $129,900 | -- | $161 / Sq Ft |
Tax History Compared to Growth
Tax History
| Year | Tax Paid | Tax Assessment Tax Assessment Total Assessment is a certain percentage of the fair market value that is determined by local assessors to be the total taxable value of land and additions on the property. | Land | Improvement |
|---|---|---|---|---|
| 2023 | $2,359 | $35,394 | $0 | $0 |
| 2022 | $2,014 | $28,038 | $0 | $0 |
| 2021 | $1,977 | $27,502 | $0 | $0 |
| 2020 | $1,960 | $26,486 | $0 | $0 |
| 2019 | $1,965 | $26,486 | $0 | $0 |
| 2018 | $1,984 | $25,547 | $0 | $0 |
| 2017 | $1,950 | $25,547 | $0 | $0 |
| 2016 | $1,670 | $21,780 | $0 | $0 |
| 2015 | $1,553 | $21,780 | $0 | $0 |
| 2014 | $1,521 | $20,982 | $0 | $0 |
Agents Affiliated with this Home
-
Karen Curt

Seller's Agent in 2025
Karen Curt
Berkshire Hathway Home Services
(314) 581-2849
4 in this area
37 Total Sales
-
Kenzie Allen

Buyer's Agent in 2025
Kenzie Allen
EXP Realty, LLC
(636) 697-6654
1 in this area
9 Total Sales
-
Andrew Hannigan

Seller's Agent in 2016
Andrew Hannigan
Keller Williams Chesterfield
(314) 677-6230
3 in this area
259 Total Sales
-
Colleen Lucks

Buyer's Agent in 2016
Colleen Lucks
Worth Clark Realty
(314) 603-9143
22 Total Sales
Map
Source: MARIS MLS
MLS Number: MIS24074274
APN: 2-0067-5709-00-0087.0000000
- 2307 Longmont Dr
- 2414 Breezy Point Ln
- 2403 Brookfield Ln
- 1575 Tea Party Ln
- 1513 Tea Party Ln
- 2535 Stillwater Dr
- 6 Spangle Way Dr
- 1908 Winter Hill Dr
- 11 Millcreek Pkwy Unit K
- 2 the Durango at the Grove
- 927 Annabrook Park Dr
- 100 Snake River Dr
- 27 Palace Green Ct
- 172 Snake River Dr
- 1405 Shelby Point Dr
- 1387 Norwood Hills Dr
- 7259 Picasso Dr
- 9 Shelby Crest Ct
- 22 Hillcrest Estates Ln
- 367 Shamrock St
