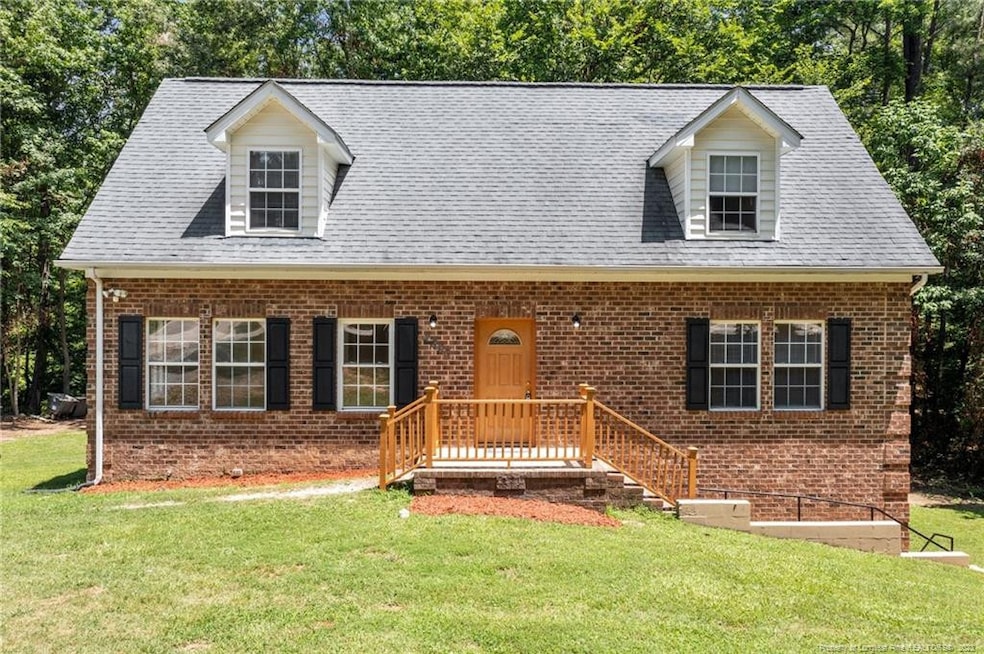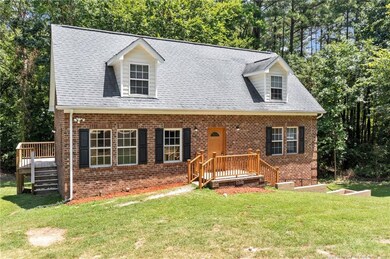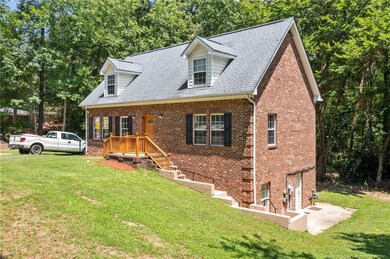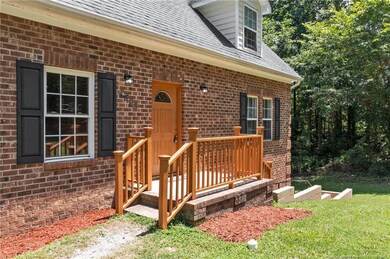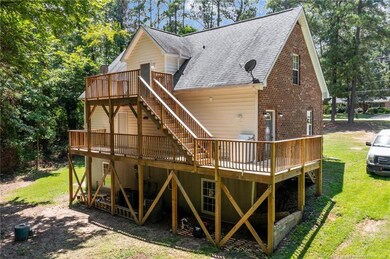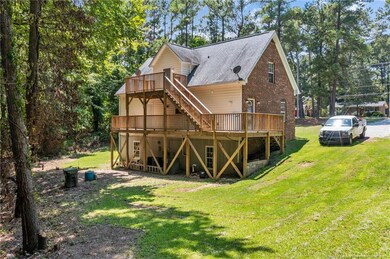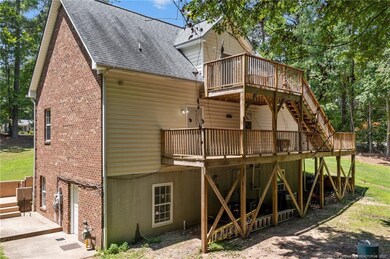
2303 N Carolina 55 Durham, NC 27707
Campus Hills NeighborhoodEstimated Value: $367,000 - $456,000
Highlights
- Deck
- Wood Flooring
- Whirlpool Bathtub
- Wooded Lot
- Main Floor Primary Bedroom
- No HOA
About This Home
As of April 2023Closing cost and a rare opportunity to own a beautiful 5 bed 4 bath home with a bonus room near North Carolina Central University!! This brick and vinyl siding property is located in the city limits, close to shopping and major highways. Home isn't located in a subdivision and there aren't any HOA fees! Highlights include a full basement with a rec area and study. The layout of this three level property with outdoor access on each level, is an investors dream in regards to producing extra income! Call today to schedule your showing!
Home Details
Home Type
- Single Family
Est. Annual Taxes
- $3,275
Year Built
- Built in 2006
Lot Details
- 0.31 Acre Lot
- Lot Dimensions are 65x280
- Cleared Lot
- Wooded Lot
Home Design
- Brick Veneer
Interior Spaces
- 2,868 Sq Ft Home
- Storage
- Laundry on main level
- Finished Basement
- Walk-Out Basement
- Eat-In Kitchen
Flooring
- Wood
- Laminate
- Tile
- Luxury Vinyl Tile
- Vinyl
Bedrooms and Bathrooms
- 5 Bedrooms
- Primary Bedroom on Main
- 4 Full Bathrooms
- Whirlpool Bathtub
- Bathtub with Shower
Outdoor Features
- Deck
- Covered patio or porch
Schools
- Lowes Grove Middle School
- Hillside High School
Utilities
- Heat Pump System
Community Details
- No Home Owners Association
Listing and Financial Details
- Assessor Parcel Number 132999
Ownership History
Purchase Details
Home Financials for this Owner
Home Financials are based on the most recent Mortgage that was taken out on this home.Purchase Details
Similar Homes in Durham, NC
Home Values in the Area
Average Home Value in this Area
Purchase History
| Date | Buyer | Sale Price | Title Company |
|---|---|---|---|
| Engle Michelle L | $370,000 | None Listed On Document | |
| Botchway Joseph O | $9,000 | -- |
Mortgage History
| Date | Status | Borrower | Loan Amount |
|---|---|---|---|
| Open | Engle Michelle L | $351,500 | |
| Previous Owner | Botchway Joseph O | $184,437 | |
| Previous Owner | Botchway Joseph | $176,000 | |
| Previous Owner | Botchway Joseph O | $100,000 |
Property History
| Date | Event | Price | Change | Sq Ft Price |
|---|---|---|---|---|
| 04/28/2023 04/28/23 | Sold | $370,000 | -26.0% | $129 / Sq Ft |
| 03/20/2023 03/20/23 | Pending | -- | -- | -- |
| 01/30/2023 01/30/23 | For Sale | $499,900 | -- | $174 / Sq Ft |
Tax History Compared to Growth
Tax History
| Year | Tax Paid | Tax Assessment Tax Assessment Total Assessment is a certain percentage of the fair market value that is determined by local assessors to be the total taxable value of land and additions on the property. | Land | Improvement |
|---|---|---|---|---|
| 2024 | $3,275 | $234,764 | $26,160 | $208,604 |
| 2023 | $3,075 | $234,764 | $26,160 | $208,604 |
| 2022 | $3,005 | $234,764 | $26,160 | $208,604 |
| 2021 | $2,991 | $234,764 | $26,160 | $208,604 |
| 2020 | $2,920 | $234,764 | $26,160 | $208,604 |
| 2019 | $2,920 | $234,764 | $26,160 | $208,604 |
| 2018 | $2,377 | $175,247 | $26,160 | $149,087 |
| 2017 | $2,360 | $175,247 | $26,160 | $149,087 |
| 2016 | $2,280 | $175,247 | $26,160 | $149,087 |
| 2015 | $2,752 | $198,770 | $27,947 | $170,823 |
| 2014 | $2,752 | $198,770 | $27,947 | $170,823 |
Agents Affiliated with this Home
-
TRACEY JONES-BROOKS

Seller's Agent in 2023
TRACEY JONES-BROOKS
TJB REALTY
(910) 551-6041
2 in this area
110 Total Sales
Map
Source: Doorify MLS
MLS Number: LP697718
APN: 132999
- 1110 Elmira Ave
- 1103 Apogee Dr
- 1017 Gaston Ave
- 909 Selby Ave
- 923 Selby Ave
- 925 Selby Ave
- 935 Selby Ave
- 937 Selby Ave
- 1101 Compass Dr
- 1614 Homewood Ave
- 1123 Latitude Dr
- 1102 Latitude Dr
- 905 Corona St
- 825 Chalmers St
- 2200 Wyman Place
- 1310 Compass Dr
- 608 Hemlock Ave
- 2311 Wintergreen Place
- 1904/1906 N Carolina 55
- 823 Elmira Ave
- 2303 N Carolina 55
- 2303 Nc Highway 55
- 2303 Nc Highway 55
- 2231 Nc 55 Hwy
- 2231 Nc Highway 55
- 2229 N Carolina 55
- 2229 Nc Highway 55
- 2304 Nc Highway 55
- 2400 N Carolina 55
- 2402 N Carolina 55
- 2400 Nc Highway 55
- 2304 Nc Highway 55
- 2306 Nc Highway 55
- 2302 Nc Highway 55
- 2302 Nc Highway 55
- 2402 Nc Highway 55
- 2406 N Carolina 55
- 2225 Nc Highway 55
- 2406 Nc Highway 55
- 2228 N Carolina 55
