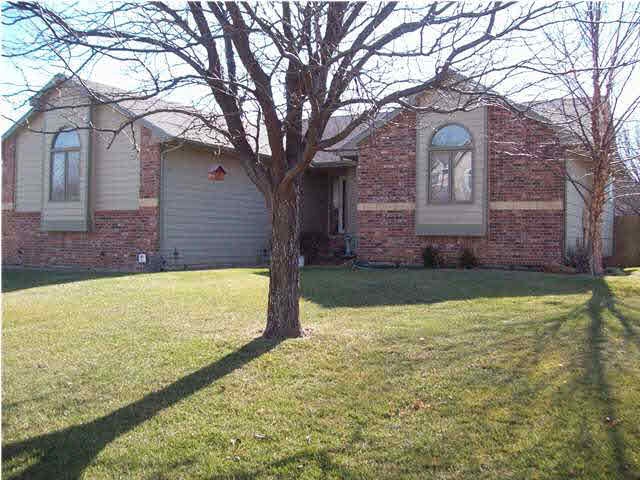
2303 N Crestline Ct Wichita, KS 67205
Aberdeen NeighborhoodHighlights
- Community Lake
- Fireplace in Kitchen
- Vaulted Ceiling
- Maize South Elementary School Rated A-
- Deck
- Ranch Style House
About This Home
As of September 2024Very Open Vaulted Floor Plan w/3 way fireplace. Separate Laundry Room is 5 1/2 X 7', DR opens to Wood Deck, filterlight top. Cul de sac corner lot, has well and sprinklers. Whirlpool tub in Master Bath with double vanity and separate shower. Viewout basement with builtin entertainment center, large wet bar. 4th BR w/huge walkin closet, family room has builtin desk for computer. Wood is all beautiful oak. This home is well maintained and very tastefully decorated by professional interior decorator! All new light fixtures! Large storage room in basement. Upgraded Granite Counters in kitchen and bathrooms. Top quality security system! Currently popular fraise carpeting! NO SPECIAL TAXES! Stainless oven in range.Custom faux old world paint in DR & Kitchen. Highly desirable Maize Schools!
Last Agent to Sell the Property
STAN HOLMES
Golden, Inc. License #SP00052766 Listed on: 01/27/2012
Home Details
Home Type
- Single Family
Est. Annual Taxes
- $2,187
Year Built
- Built in 1996
Lot Details
- 0.28 Acre Lot
- Wood Fence
- Corner Lot
- Sprinkler System
HOA Fees
- $16 Monthly HOA Fees
Home Design
- Ranch Style House
- Frame Construction
- Composition Roof
Interior Spaces
- Wet Bar
- Built-In Desk
- Vaulted Ceiling
- Ceiling Fan
- Gas Fireplace
- Window Treatments
- Family Room
- Living Room with Fireplace
- Combination Kitchen and Dining Room
- Laminate Flooring
- Storm Windows
- Laundry on main level
Kitchen
- Breakfast Bar
- Oven or Range
- Electric Cooktop
- Range Hood
- Dishwasher
- Disposal
- Fireplace in Kitchen
Bedrooms and Bathrooms
- 4 Bedrooms
- En-Suite Primary Bedroom
- Walk-In Closet
- Separate Shower in Primary Bathroom
Finished Basement
- Basement Fills Entire Space Under The House
- Bedroom in Basement
- Finished Basement Bathroom
Parking
- 2 Car Attached Garage
- Side Facing Garage
- Garage Door Opener
Outdoor Features
- Deck
Schools
- Maize
Utilities
- Forced Air Heating and Cooling System
- Heating System Uses Gas
- Private Water Source
Community Details
Overview
- Chadsworth Subdivision
- Community Lake
- Greenbelt
Recreation
- Community Playground
- Jogging Path
Ownership History
Purchase Details
Home Financials for this Owner
Home Financials are based on the most recent Mortgage that was taken out on this home.Purchase Details
Home Financials for this Owner
Home Financials are based on the most recent Mortgage that was taken out on this home.Similar Homes in Wichita, KS
Home Values in the Area
Average Home Value in this Area
Purchase History
| Date | Type | Sale Price | Title Company |
|---|---|---|---|
| Warranty Deed | -- | Security 1St Title | |
| Warranty Deed | -- | Security 1St Title |
Mortgage History
| Date | Status | Loan Amount | Loan Type |
|---|---|---|---|
| Open | $240,000 | New Conventional | |
| Previous Owner | $132,000 | New Conventional | |
| Previous Owner | $12,750 | Commercial | |
| Previous Owner | $164,700 | New Conventional |
Property History
| Date | Event | Price | Change | Sq Ft Price |
|---|---|---|---|---|
| 09/30/2024 09/30/24 | Sold | -- | -- | -- |
| 08/27/2024 08/27/24 | Pending | -- | -- | -- |
| 07/25/2024 07/25/24 | Price Changed | $329,000 | -2.4% | $125 / Sq Ft |
| 07/15/2024 07/15/24 | For Sale | $337,000 | +77.5% | $128 / Sq Ft |
| 03/16/2012 03/16/12 | Sold | -- | -- | -- |
| 02/18/2012 02/18/12 | Pending | -- | -- | -- |
| 01/27/2012 01/27/12 | For Sale | $189,900 | -- | $72 / Sq Ft |
Tax History Compared to Growth
Tax History
| Year | Tax Paid | Tax Assessment Tax Assessment Total Assessment is a certain percentage of the fair market value that is determined by local assessors to be the total taxable value of land and additions on the property. | Land | Improvement |
|---|---|---|---|---|
| 2023 | $3,569 | $27,957 | $5,049 | $22,908 |
| 2022 | $3,203 | $26,335 | $4,761 | $21,574 |
| 2021 | $3,001 | $24,610 | $3,381 | $21,229 |
| 2020 | $2,801 | $23,000 | $3,381 | $19,619 |
| 2019 | $2,692 | $22,115 | $3,381 | $18,734 |
| 2018 | $2,583 | $21,264 | $2,691 | $18,573 |
| 2017 | $2,498 | $0 | $0 | $0 |
| 2016 | $2,375 | $0 | $0 | $0 |
| 2015 | $2,420 | $0 | $0 | $0 |
| 2014 | $2,399 | $0 | $0 | $0 |
Agents Affiliated with this Home
-
Paula Clouse

Seller's Agent in 2024
Paula Clouse
Berkshire Hathaway PenFed Realty
(316) 706-6566
3 in this area
64 Total Sales
-
S
Seller's Agent in 2012
STAN HOLMES
Golden, Inc.
-
LARRY LEVICH

Buyer's Agent in 2012
LARRY LEVICH
Reece Nichols South Central Kansas
(316) 630-0881
78 Total Sales
Map
Source: South Central Kansas MLS
MLS Number: 332494
APN: 133-05-0-32-04-046.00
- 2318 N Chadsworth St
- 2212 N Chadsworth St
- 9706 W Greenspoint St
- 9715 W Cornelison St
- 9710 W Sterling St
- 9416 W Wyncroft St
- 9607 W Chartwell St
- 2518 N Amarado St
- 9915 W Jamesburg St
- 10103 W Jamesburg St
- 2661 N Keith Ct
- 9707 W Jamesburg St
- 9239 W Westlawn Ct
- 1834 N Denene St
- 1950 N Keith Ct
- 9711 W 18th St N
- 9111 W 21st St N
- 11109 W Greenspoint St
- 1880 N Lark Cir
- 9005 W Westlawn St
