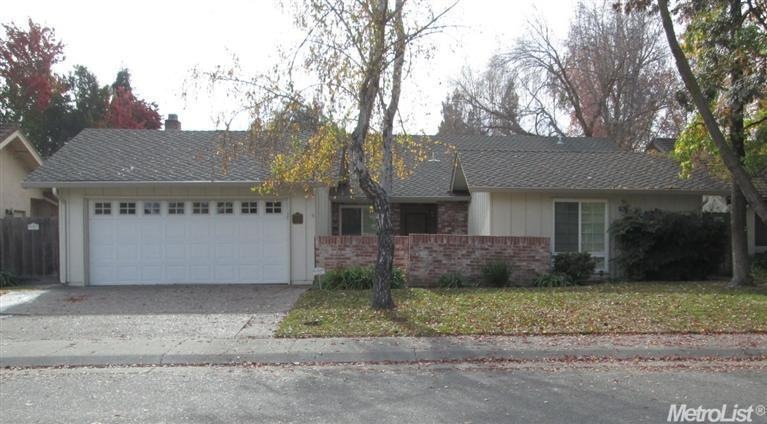
2303 Pheasant Run Cir Stockton, CA 95207
Lincoln Village NeighborhoodHighlights
- Gunite Pool
- Double Pane Windows
- Uncovered Courtyard
- Stone Countertops
- <<tubWithShowerToken>>
- Central Air
About This Home
As of February 2021Highly popular Edgewater plan from Grupe. Huge master bedroom suite with enormous walk-in closet and spacious bath. The formal living and dining areas, with vaulted ceilings, greet your guest with the best you have to offer. The large,spacious family room is perfect for football watching parties. The southerly exposure is full of windows to naturally illuminate most of the home and provide a great sunny Kitchen and eating area. Active security system.
Last Agent to Sell the Property
Douglas Kraetsch, Broker License #00846316 Listed on: 11/22/2013

Home Details
Home Type
- Single Family
Est. Annual Taxes
- $6,487
Year Built
- Built in 1979 | Remodeled
Lot Details
- 7,536 Sq Ft Lot
- North Facing Home
HOA Fees
- $14 Monthly HOA Fees
Parking
- 2 Car Garage
Home Design
- Slab Foundation
- Composition Roof
Interior Spaces
- 2,194 Sq Ft Home
- 1-Story Property
- Double Pane Windows
- Family Room with Fireplace
- Stone Countertops
- Laundry in Garage
Bedrooms and Bathrooms
- 3 Bedrooms
- 2 Full Bathrooms
- Secondary Bathroom Double Sinks
- <<tubWithShowerToken>>
Outdoor Features
- Gunite Pool
- Uncovered Courtyard
Utilities
- Central Air
Community Details
- Association fees include 0
- Built by Grupe Development
- Quail Lakes Subdivision, Edgewater Floorplan
Listing and Financial Details
- Assessor Parcel Number 112-110-56
Ownership History
Purchase Details
Home Financials for this Owner
Home Financials are based on the most recent Mortgage that was taken out on this home.Purchase Details
Home Financials for this Owner
Home Financials are based on the most recent Mortgage that was taken out on this home.Purchase Details
Home Financials for this Owner
Home Financials are based on the most recent Mortgage that was taken out on this home.Similar Homes in Stockton, CA
Home Values in the Area
Average Home Value in this Area
Purchase History
| Date | Type | Sale Price | Title Company |
|---|---|---|---|
| Grant Deed | $490,000 | North American Title Co Inc | |
| Grant Deed | $250,000 | North American Title Co Inc | |
| Grant Deed | $399,500 | Chicago Title Co |
Mortgage History
| Date | Status | Loan Amount | Loan Type |
|---|---|---|---|
| Previous Owner | $370,000 | New Conventional | |
| Previous Owner | $315,500 | New Conventional | |
| Previous Owner | $294,057 | FHA | |
| Previous Owner | $246,818 | FHA | |
| Previous Owner | $69,000 | Credit Line Revolving | |
| Previous Owner | $50,000 | Credit Line Revolving | |
| Previous Owner | $330,000 | Unknown | |
| Previous Owner | $319,600 | Purchase Money Mortgage | |
| Closed | $79,900 | No Value Available |
Property History
| Date | Event | Price | Change | Sq Ft Price |
|---|---|---|---|---|
| 02/25/2021 02/25/21 | Sold | $490,000 | -3.0% | $223 / Sq Ft |
| 01/13/2021 01/13/21 | Pending | -- | -- | -- |
| 01/13/2021 01/13/21 | For Sale | $505,000 | +102.0% | $230 / Sq Ft |
| 02/27/2014 02/27/14 | Sold | $250,000 | 0.0% | $114 / Sq Ft |
| 01/04/2014 01/04/14 | Pending | -- | -- | -- |
| 11/18/2013 11/18/13 | For Sale | $250,000 | -- | $114 / Sq Ft |
Tax History Compared to Growth
Tax History
| Year | Tax Paid | Tax Assessment Tax Assessment Total Assessment is a certain percentage of the fair market value that is determined by local assessors to be the total taxable value of land and additions on the property. | Land | Improvement |
|---|---|---|---|---|
| 2024 | $6,487 | $519,991 | $153,875 | $366,116 |
| 2023 | $6,341 | $509,796 | $150,858 | $358,938 |
| 2022 | $6,199 | $499,800 | $147,900 | $351,900 |
| 2021 | $3,935 | $322,759 | $124,573 | $198,186 |
| 2020 | $4,012 | $319,450 | $123,296 | $196,154 |
| 2019 | $3,996 | $313,187 | $120,879 | $192,308 |
| 2018 | $3,923 | $307,047 | $118,509 | $188,538 |
| 2017 | $3,715 | $301,028 | $116,186 | $184,842 |
| 2016 | $3,785 | $295,126 | $113,908 | $181,218 |
| 2014 | $3,348 | $272,000 | $82,000 | $190,000 |
Agents Affiliated with this Home
-
Lance McHan

Seller's Agent in 2021
Lance McHan
Cornerstone Real Estate Group
(209) 986-9292
14 in this area
192 Total Sales
-
Evelyn Serrano

Buyer's Agent in 2021
Evelyn Serrano
BHGRE Integrity Real Estate
(209) 405-9365
9 in this area
87 Total Sales
-
Douglas Kraetsch

Seller's Agent in 2014
Douglas Kraetsch
Douglas Kraetsch, Broker
(209) 471-3000
2 in this area
13 Total Sales
-
Anna Drosihn

Buyer's Agent in 2014
Anna Drosihn
Estate Realty California
(209) 481-5700
7 in this area
46 Total Sales
Map
Source: MetroList
MLS Number: 13067601
APN: 112-110-56
- 2421 Meadow Lake Dr
- 2128 Canyon Creek Dr
- 3749 Wood Duck Cir
- 3742 Wood Duck Cir
- 3591 Quail Lakes Dr Unit 96
- 3591 Quail Lakes Dr Unit 166
- 3591 Quail Lakes Dr Unit 154
- 3591 Quail Lakes Dr Unit 261
- 3591 Quail Lakes Dr Unit 1
- 3591 Quail Lakes Dr Unit 197
- 3591 Quail Lakes Dr Unit 258
- 5347 Covey Creek Cir
- 2123 Cedar Ridge Dr
- 2005 Cedar Ridge Dr
- 5734 Turtle Valley Dr
- 3806 Round Valley Cir
- 6015 Williamsburg Place
- 5215 Grouse Run Dr
- 5633 Brush Creek Dr
- 5316 Bellini Way
