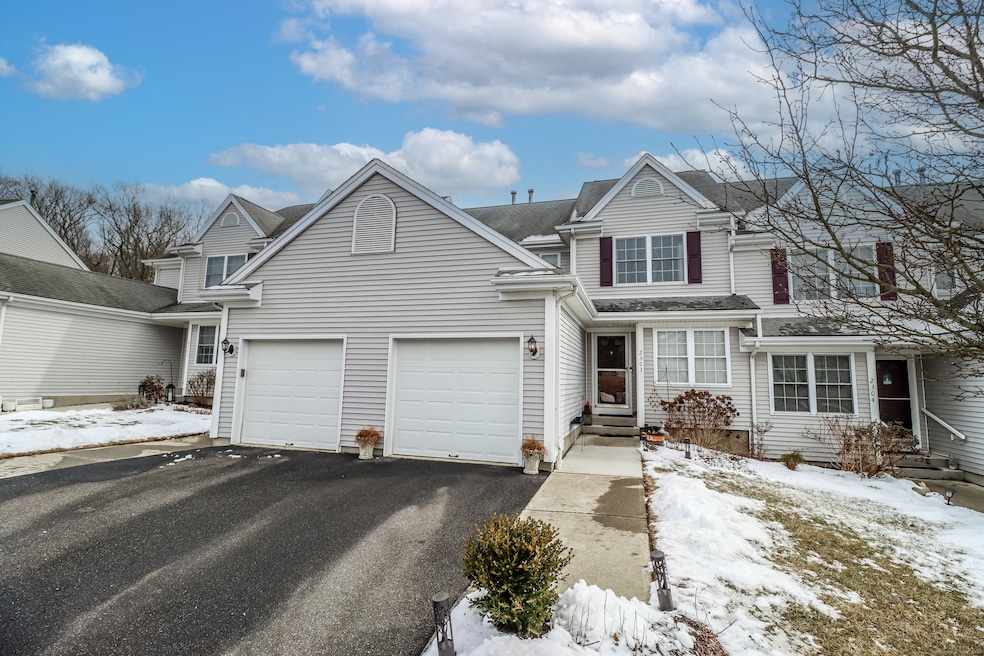
2303 Pinnacle Way Danbury, CT 06811
Highlights
- In Ground Pool
- Deck
- Attic
- Clubhouse
- Property is near public transit
- 1 Fireplace
About This Home
As of April 2025Welcome home to this beautiful Tri-Level Townhouse in sought after Sterling Woods! This three and half bath home features hardwood throughout, top of the line appliances, finished family room in the lower level and attached one car garage. Enjoy your morning coffee on the oversized deck overlooking private wooded yard. Patio on lower level. This complex offers all that you need for maintenance free living, pool, walking trails, clubhouse and more. Location is ideal, minutes to 84, shopping and restaurants. Make this your home!
Last Agent to Sell the Property
Berkshire Hathaway NE Prop. License #REB.0756592 Listed on: 02/12/2025

Property Details
Home Type
- Condominium
Est. Annual Taxes
- $6,948
Year Built
- Built in 1999
HOA Fees
- $562 Monthly HOA Fees
Home Design
- Frame Construction
- Vinyl Siding
Interior Spaces
- 1 Fireplace
- Laundry on main level
Kitchen
- Oven or Range
- Dishwasher
Bedrooms and Bathrooms
- 2 Bedrooms
Attic
- Storage In Attic
- Pull Down Stairs to Attic
Partially Finished Basement
- Heated Basement
- Walk-Out Basement
- Basement Fills Entire Space Under The House
Parking
- 1 Car Garage
- Parking Deck
- Guest Parking
- Visitor Parking
Outdoor Features
- In Ground Pool
- Deck
- Patio
Location
- Property is near public transit
- Property is near shops
Utilities
- Central Air
- Heating System Uses Natural Gas
Listing and Financial Details
- Assessor Parcel Number 1947581
Community Details
Overview
- Association fees include grounds maintenance, trash pickup, snow removal, water, sewer, property management
- 358 Units
- Property managed by Kim Murray
Amenities
- Public Transportation
- Clubhouse
Recreation
- Community Playground
- Community Pool
Pet Policy
- Pets Allowed
Ownership History
Purchase Details
Home Financials for this Owner
Home Financials are based on the most recent Mortgage that was taken out on this home.Purchase Details
Home Financials for this Owner
Home Financials are based on the most recent Mortgage that was taken out on this home.Purchase Details
Similar Homes in Danbury, CT
Home Values in the Area
Average Home Value in this Area
Purchase History
| Date | Type | Sale Price | Title Company |
|---|---|---|---|
| Warranty Deed | $500,000 | None Available | |
| Warranty Deed | $312,500 | None Available | |
| Warranty Deed | $229,400 | -- | |
| Warranty Deed | $229,400 | -- |
Mortgage History
| Date | Status | Loan Amount | Loan Type |
|---|---|---|---|
| Open | $400,000 | Purchase Money Mortgage | |
| Previous Owner | $250,000 | New Conventional |
Property History
| Date | Event | Price | Change | Sq Ft Price |
|---|---|---|---|---|
| 04/25/2025 04/25/25 | Sold | $500,000 | -1.1% | $224 / Sq Ft |
| 03/26/2025 03/26/25 | Pending | -- | -- | -- |
| 02/12/2025 02/12/25 | For Sale | $505,500 | +61.8% | $227 / Sq Ft |
| 05/20/2020 05/20/20 | Sold | $312,500 | -0.8% | $140 / Sq Ft |
| 04/23/2020 04/23/20 | Pending | -- | -- | -- |
| 02/27/2020 02/27/20 | For Sale | $315,000 | -- | $141 / Sq Ft |
Tax History Compared to Growth
Tax History
| Year | Tax Paid | Tax Assessment Tax Assessment Total Assessment is a certain percentage of the fair market value that is determined by local assessors to be the total taxable value of land and additions on the property. | Land | Improvement |
|---|---|---|---|---|
| 2024 | $6,948 | $284,270 | $0 | $284,270 |
| 2023 | $6,632 | $284,270 | $0 | $284,270 |
| 2022 | $5,692 | $201,700 | $0 | $201,700 |
| 2021 | $5,567 | $201,700 | $0 | $201,700 |
| 2020 | $5,567 | $201,700 | $0 | $201,700 |
| 2019 | $5,567 | $201,700 | $0 | $201,700 |
| 2018 | $5,567 | $201,700 | $0 | $201,700 |
| 2017 | $6,042 | $208,700 | $0 | $208,700 |
| 2016 | $5,986 | $208,700 | $0 | $208,700 |
| 2015 | $5,898 | $208,700 | $0 | $208,700 |
| 2014 | $5,760 | $208,700 | $0 | $208,700 |
Agents Affiliated with this Home
-
Beth Hawley

Seller's Agent in 2025
Beth Hawley
Berkshire Hathaway Home Services
(203) 512-0047
16 in this area
40 Total Sales
-
Constance Strait

Buyer's Agent in 2025
Constance Strait
William Raveis Real Estate
(203) 948-4906
18 in this area
63 Total Sales
-
Diana Santos

Buyer's Agent in 2020
Diana Santos
Houlihan Lawrence
(203) 648-2619
10 in this area
33 Total Sales
-
Angelina Valentini

Buyer Co-Listing Agent in 2020
Angelina Valentini
Coldwell Banker Realty
(203) 994-1988
48 in this area
260 Total Sales
Map
Source: SmartMLS
MLS Number: 24073313
APN: DANB-000007K-000000-000106-000251
- 2106 Pinnacle Way
- 1802 Pinnacle Way Unit 1802
- 1401 Pinnacle Way
- 1803 Revere Rd
- 2006 Hancock Dr
- 6001 Heartwood Ln
- 5004 Heartwood Ln
- 75 Brittania Dr Unit 75
- 17 Brittania Dr Unit 17
- 73 Brittania Dr Unit 73
- 0 Country Ridge Rd
- 20 Karen Rd
- 37 Stadley Rough Rd
- 4 Cambridge Dr
- 8 Cambridge Dr
- 45 Twin Oaks Ln
- 125 Stadley Rough Rd
- 1 Sunrise Rd
- 75 Great Plain Rd
- 8 Tamanny Trail
